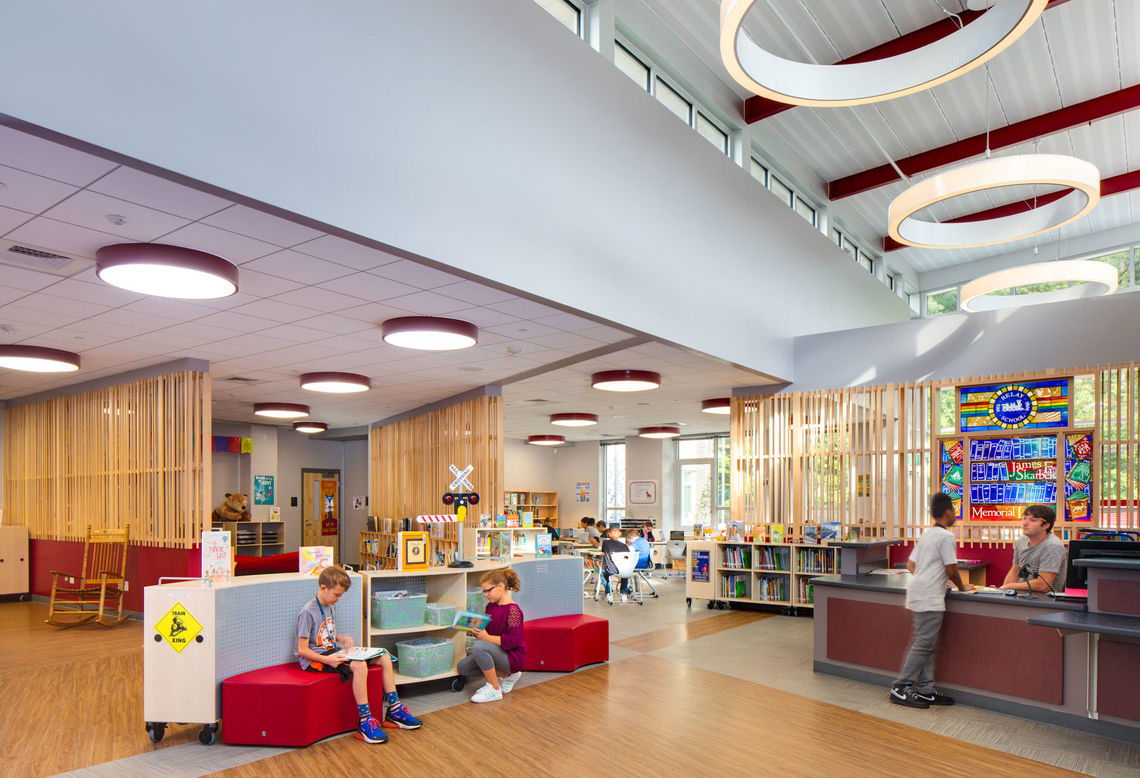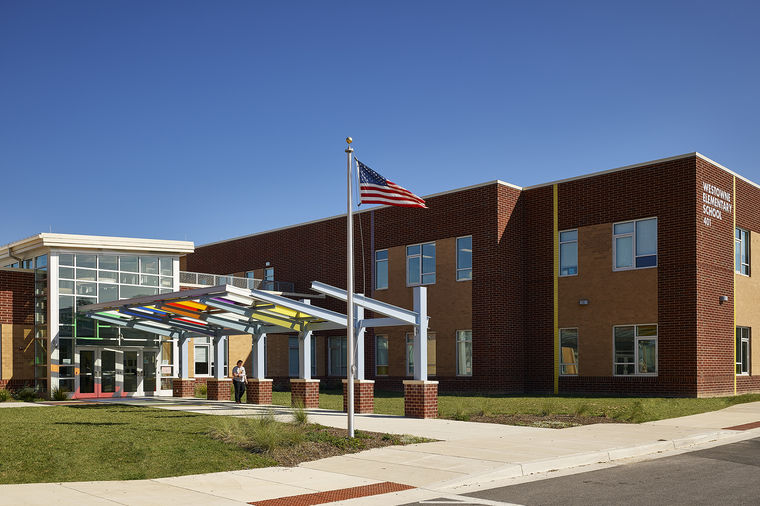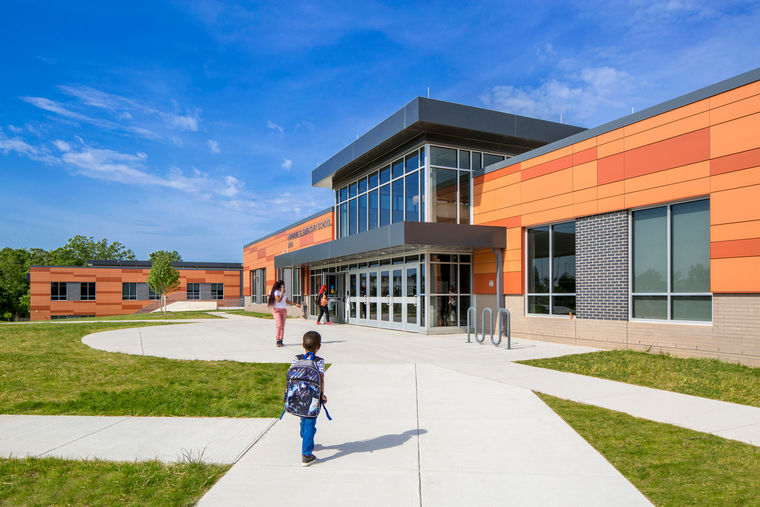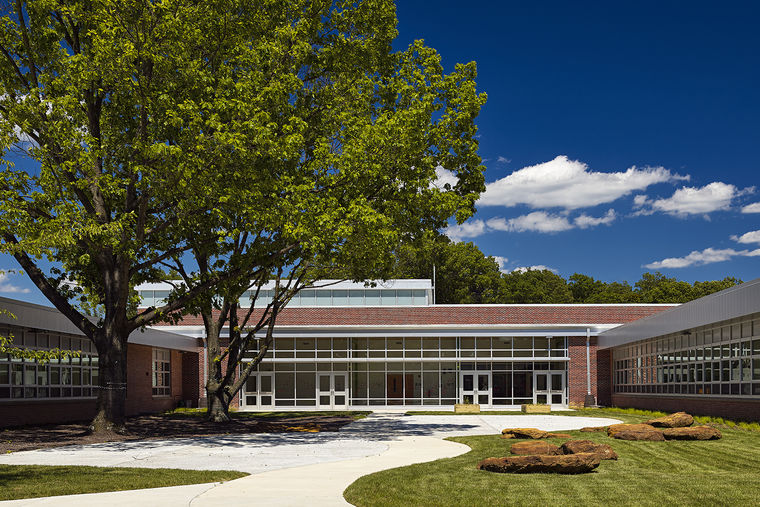A focus on collaboration, community, flexibility, and identity led the design of the new Relay Elementary School. Organized into grade-level neighborhoods, communities of learners and teachers are created within the central commons space, a flexible and open area for differentiated instruction and problem-based learning. Neighborhoods are delineated by interior and exterior color selections—one color for each grade level—to enhance student wayfinding and promote a sense of identity.
Relay Elementary School
Arbutus, MD
- Details
- Prototype school design
- Media center, cafeteria, gymnasium, general classrooms
- Shared space for the Baltimore County Department of Recreation and Parks use
- LEED Silver Certified
- Owner
- Baltimore County Public Schools
- Services
- Feasibility Study, Sustainable Design, Interior Design, Full Design Services, Construction Administration, Building Information Modeling












