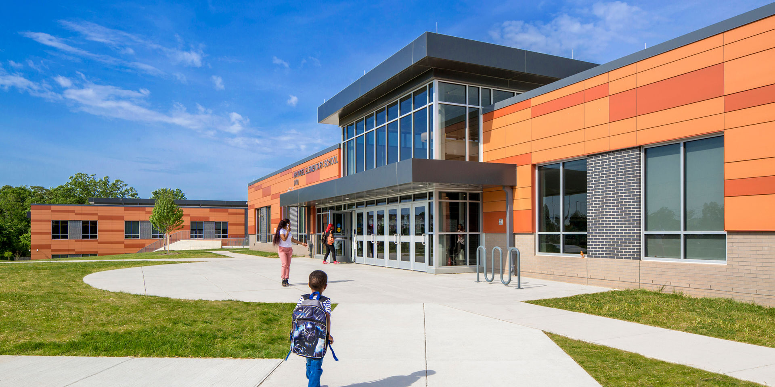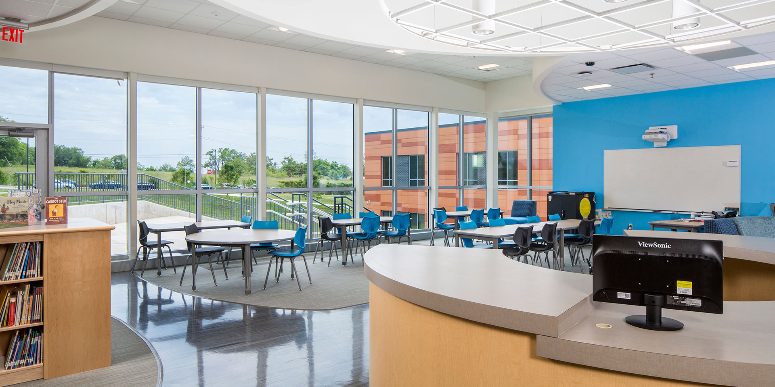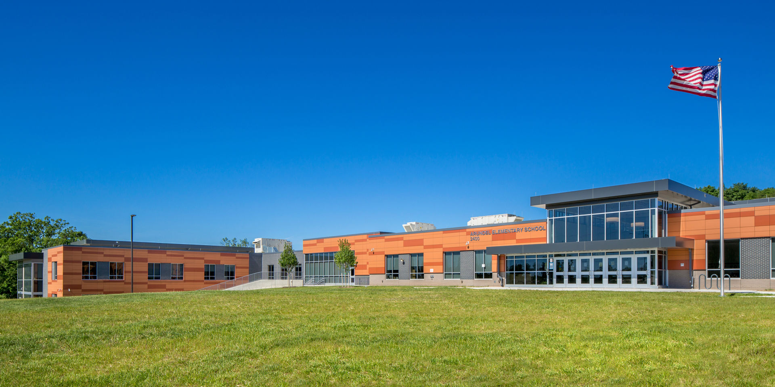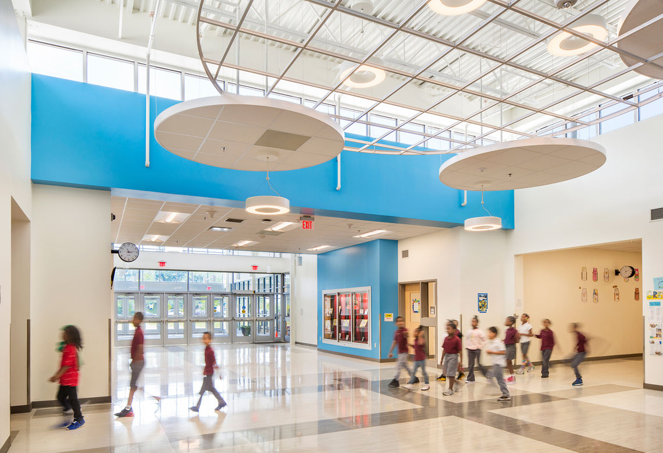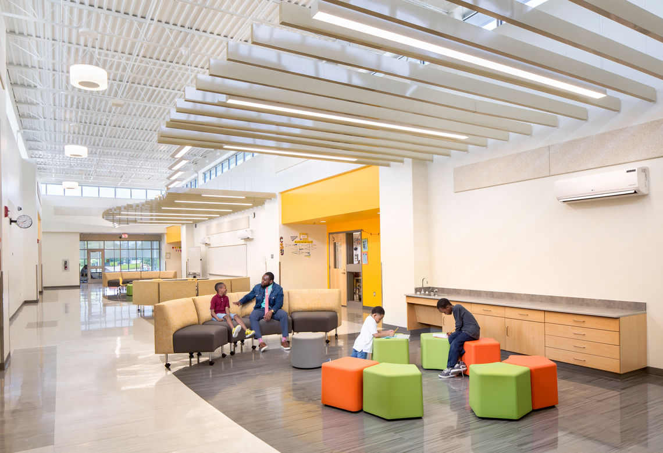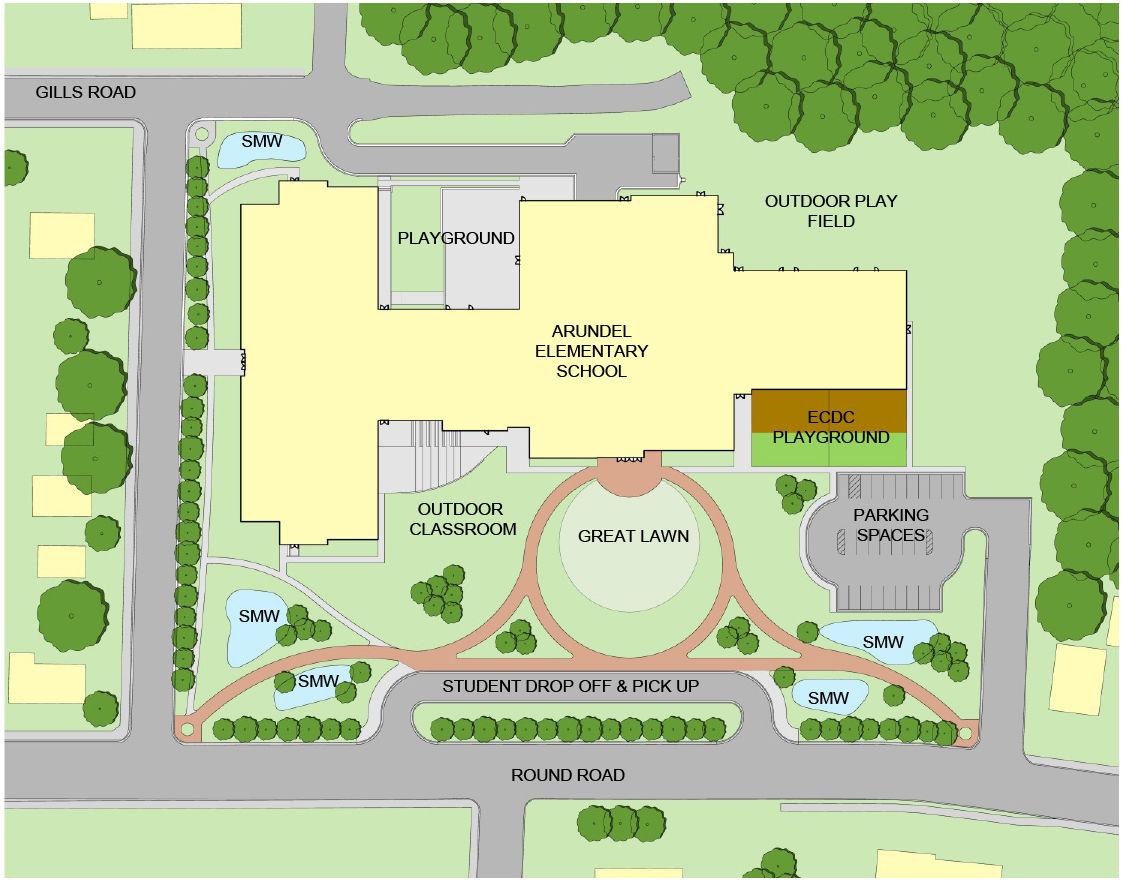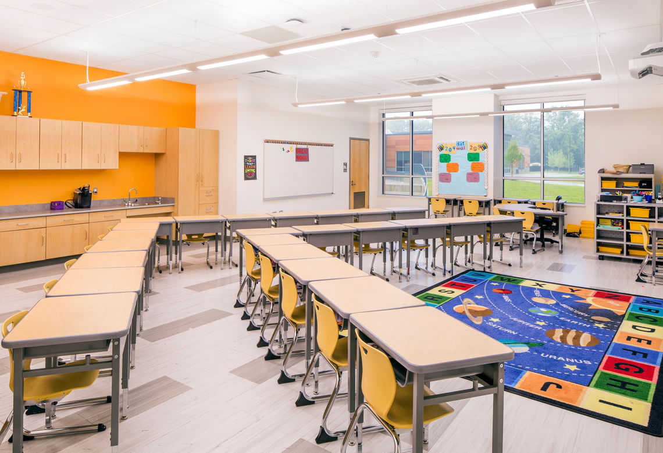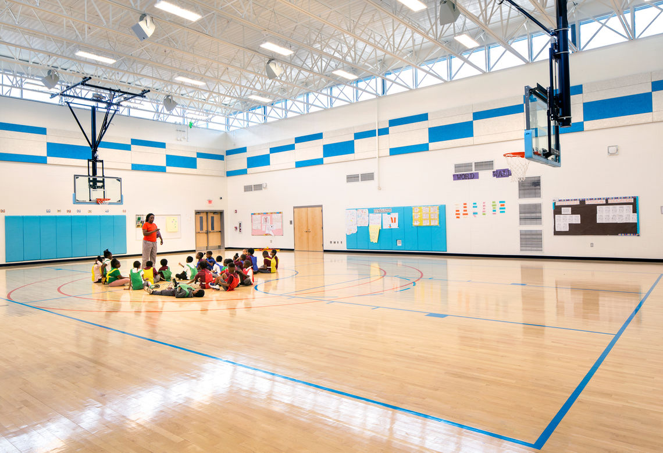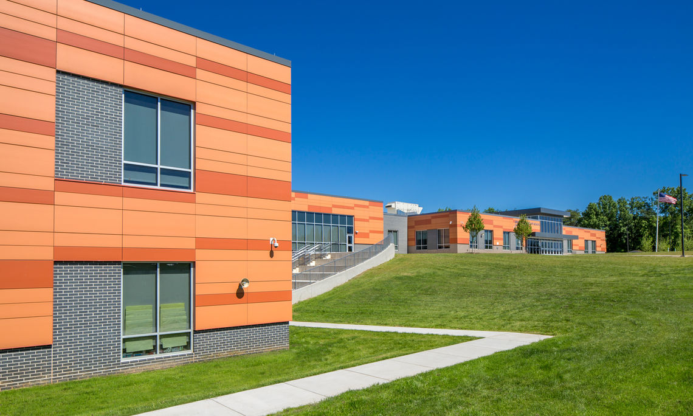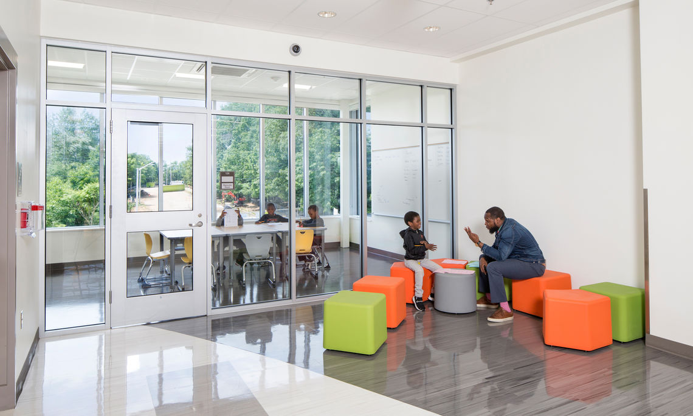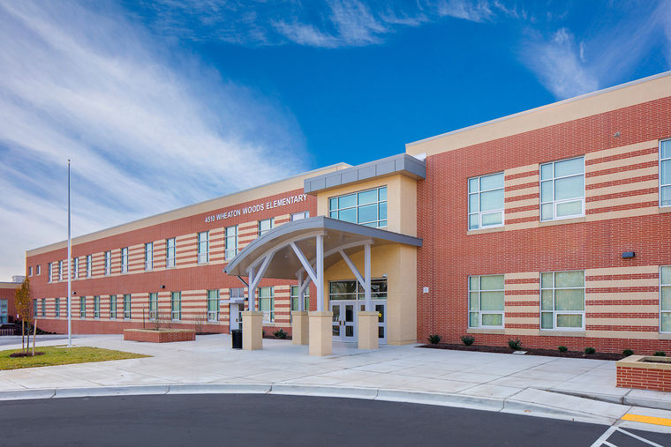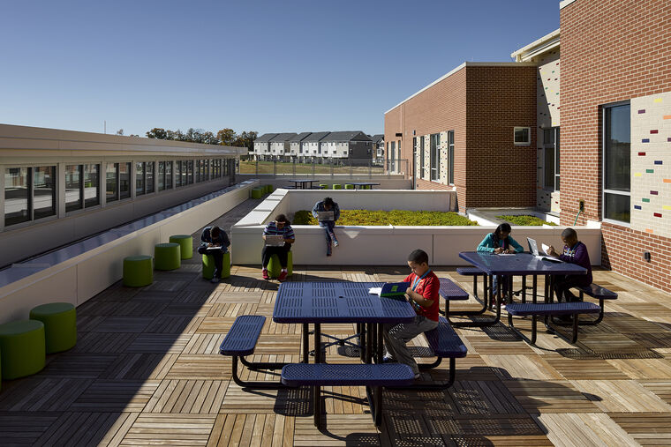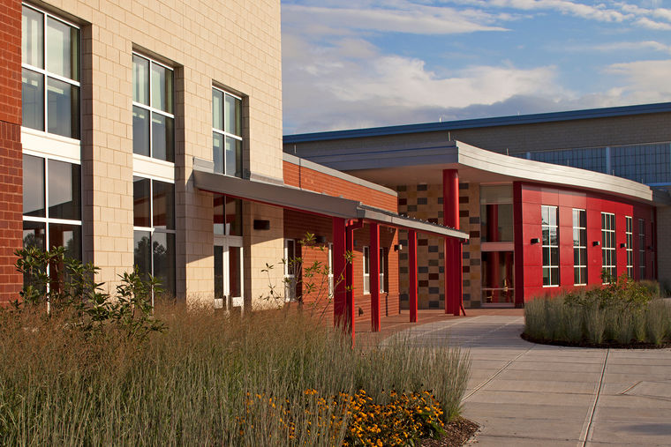Designed with a goal of providing its students—Pre-K through second graders—with a home away from home, the new Arundel Elementary School is nestled into the topography of the site, appearing as a one-story approachable and manageable facility for its young users.
Arundel Elementary School
Baltimore, MD
- Details
- General classrooms, collaborative learning areas
- Media center, cafetorium, gymnasium, administrative areas
- Dedicated Early Childhood Development Center and specialized classrooms for infants and toddlers
- LEED Gold Certified
- Owner
- Baltimore City Public Schools
- Services
- Feasibility Study, Community Involvement, Sustainable Design, Interior Design, Full Design Services, Construction Administration, Building Information Modeling
