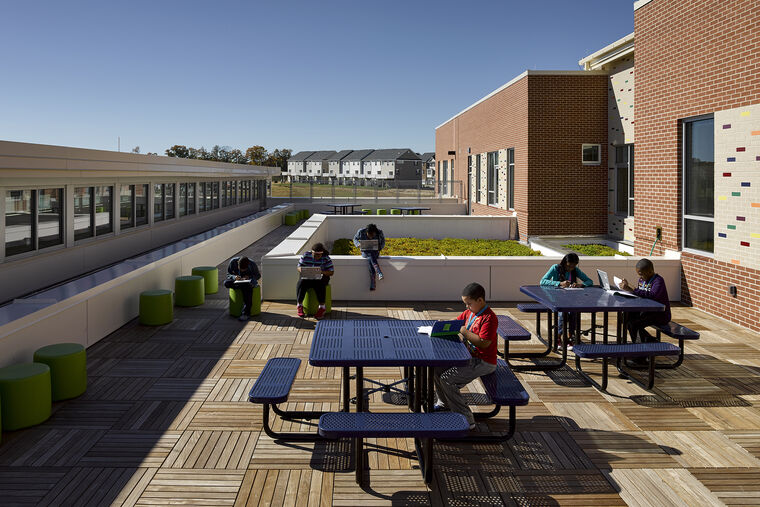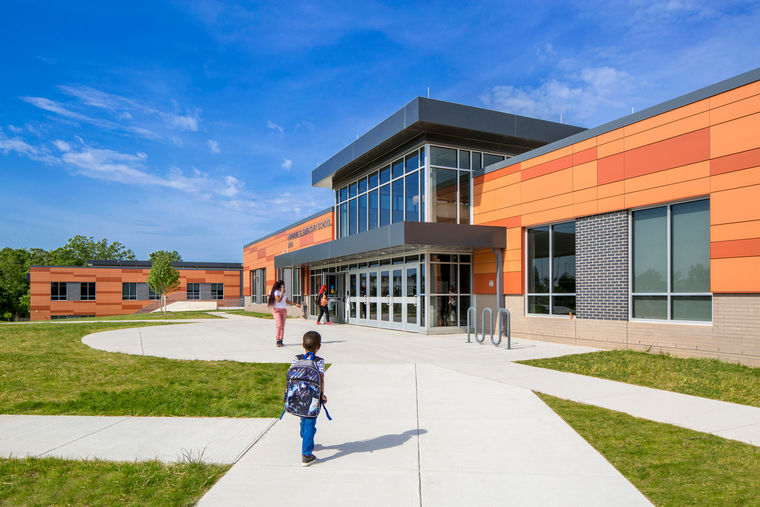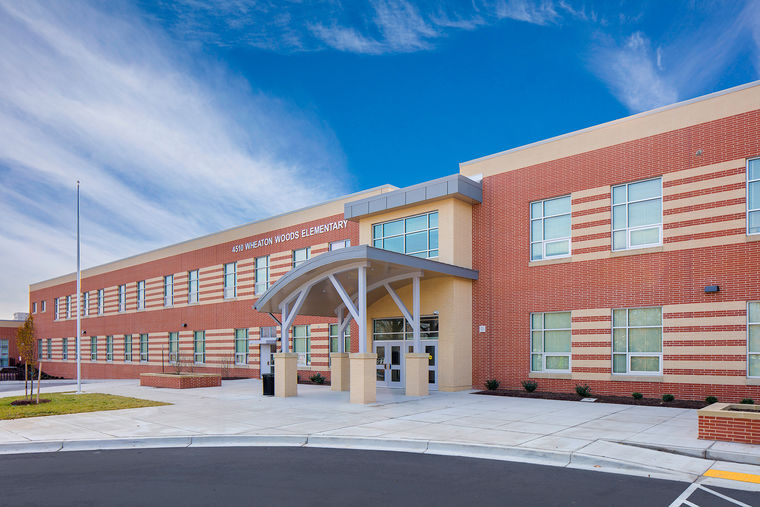The new Red Pump Elementary School is organized around a common circulation spine that is easily accessible from all areas and provides excellent supervision from the centrally located administrative spaces. Similar program elements are grouped in each of the three wings to take advantage of the topography of the site which includes considerable change in grade, as well as to offer greater flexibility for educational uses.
Red Pump Elementary School
Bel Air, MD
- Details
- 29 general classrooms, nine specialty classrooms
- Media center, gymnasium, cafeteria, administrative spaces, health suite, multipurpose space
- Prototype school design
- Incorporates sustainable design features
- Owner
- Harford County Public Schools
- Services
- Interior Design, Full Design Services, Construction Administration, Building Information Modeling










