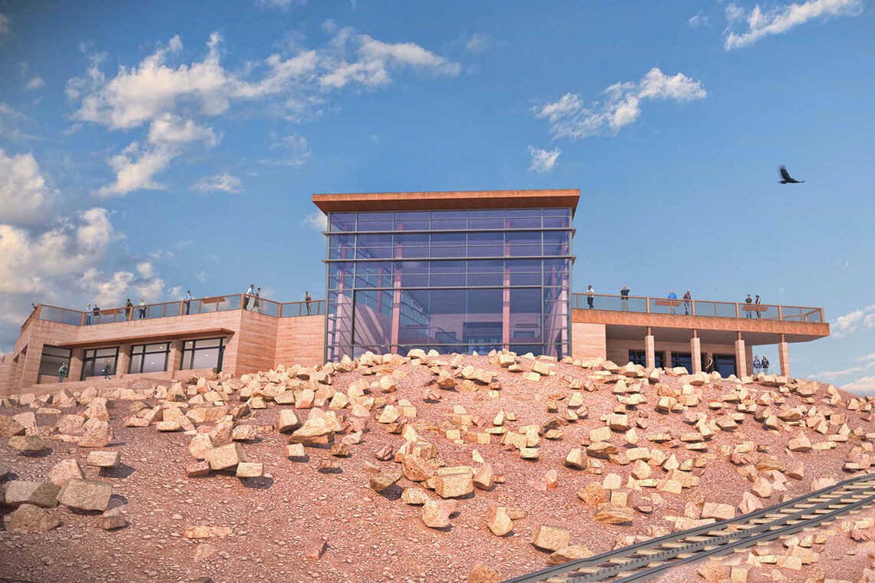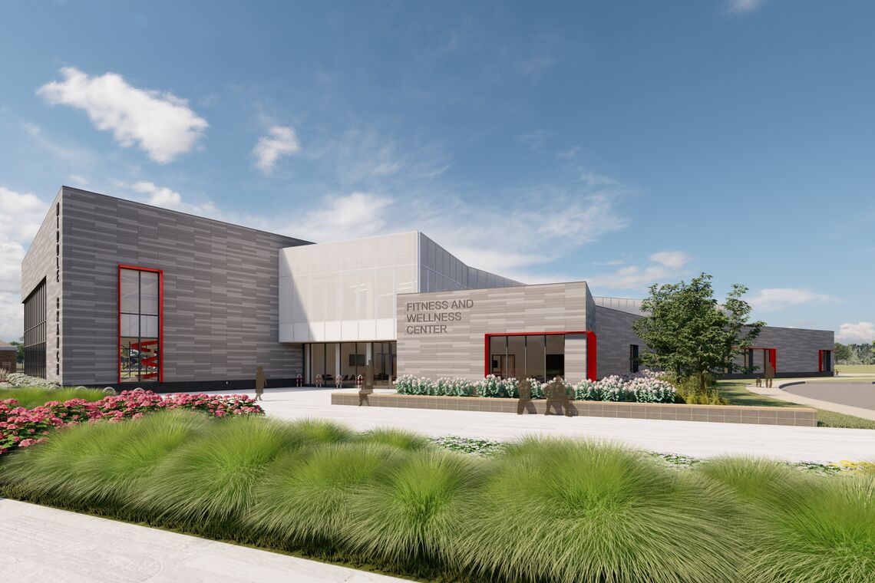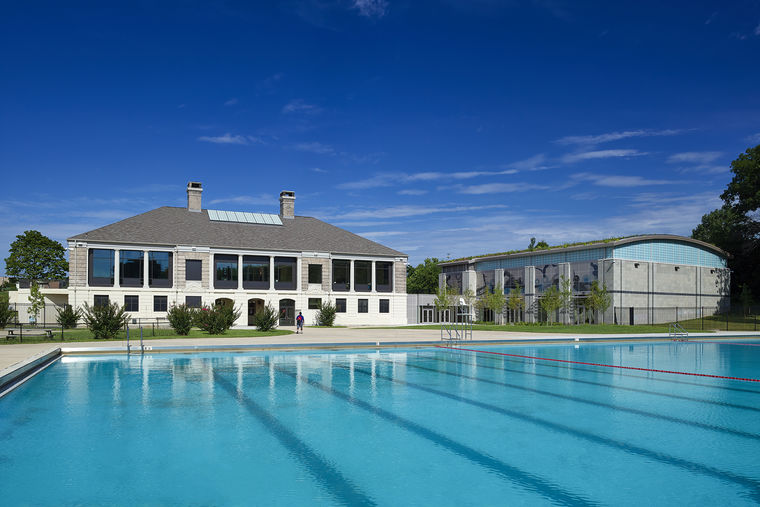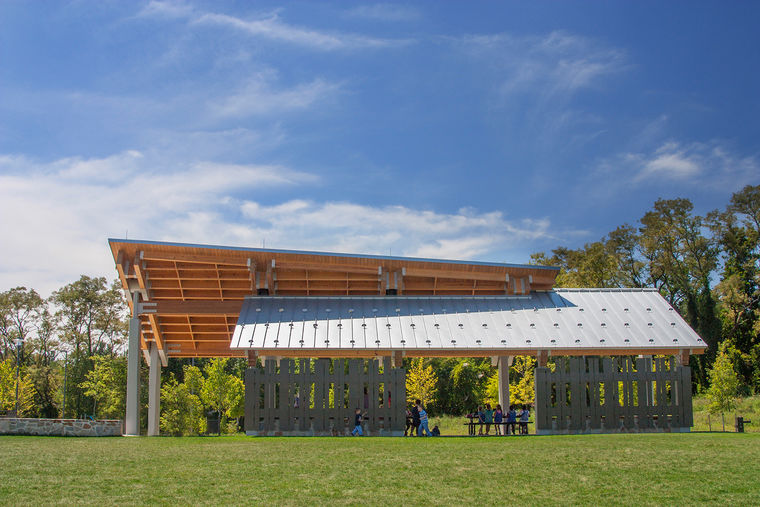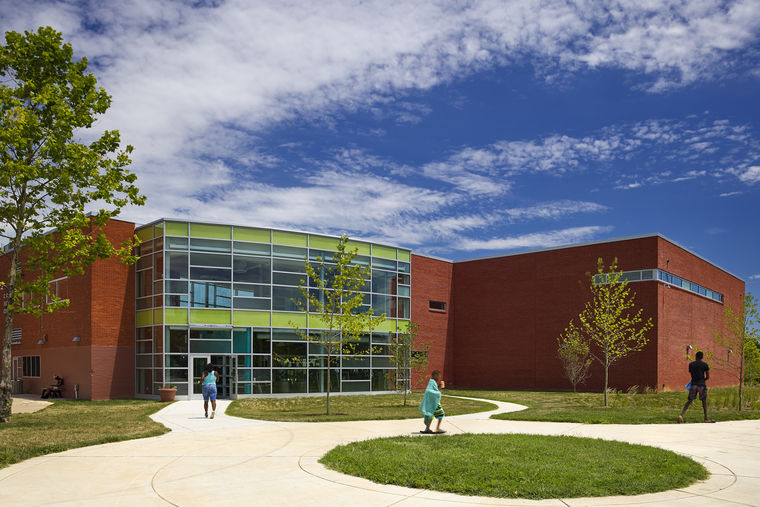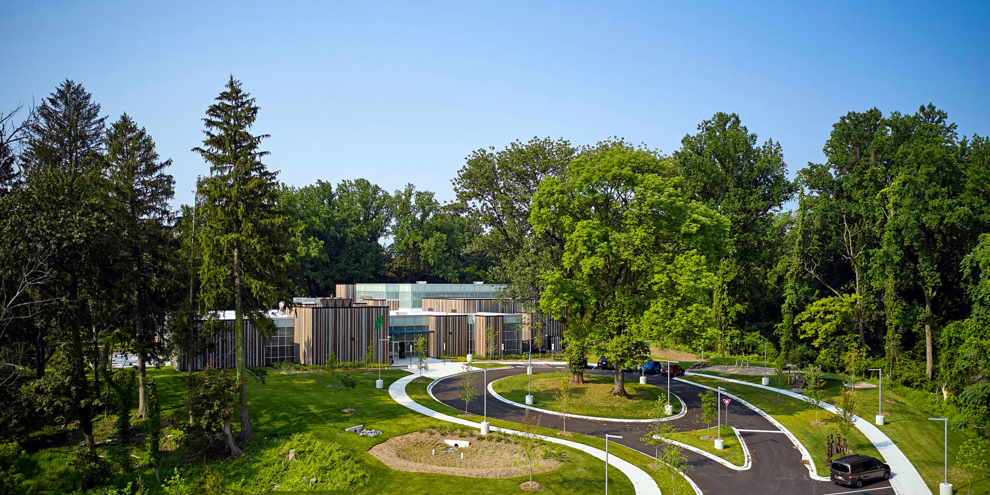
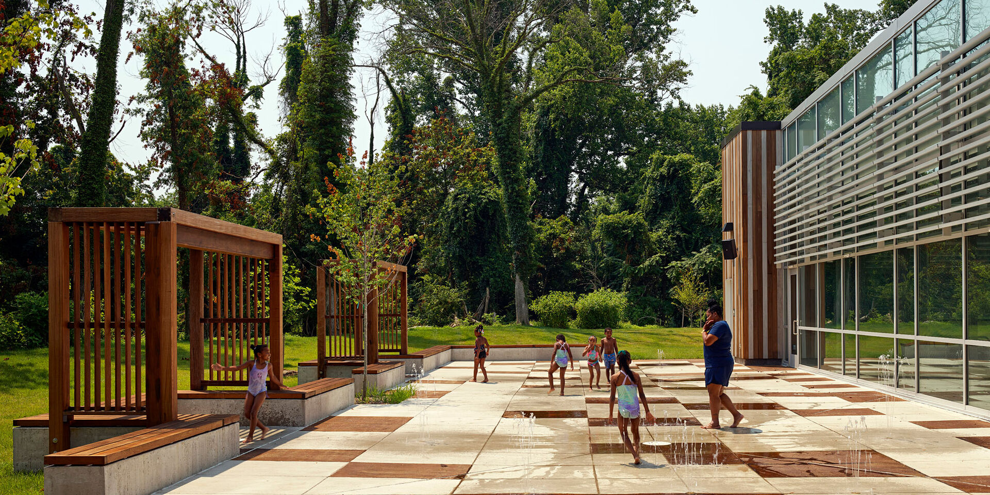
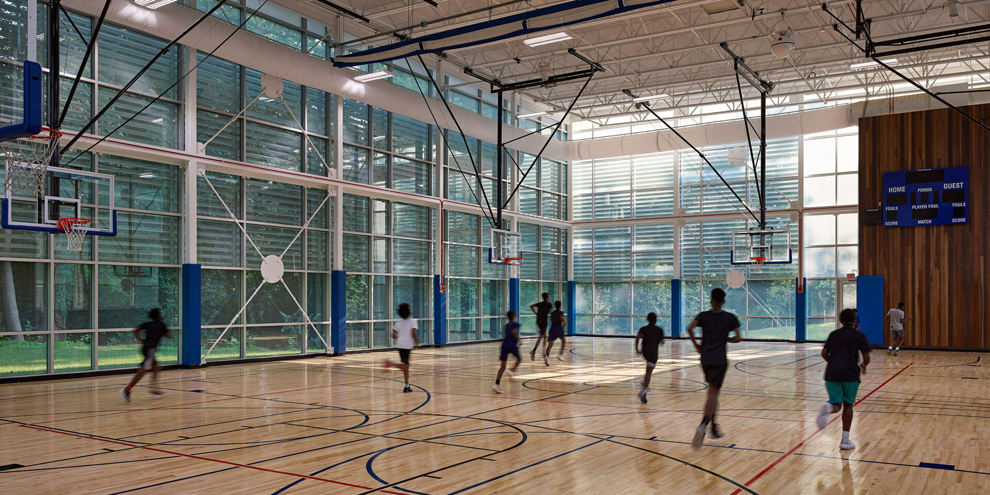
Cahill Fitness & Wellness Center
Baltimore, MD
- Details
- Gymnasium, natatorium, exterior splash area
- Performance space, fitness area, dance studio, classroom, support spaces
- Outdoor basketball courts, picnic area, playground
- Sustainable design features
- Owner
- Baltimore City Department of Recreation & Parks
- Services
- Programming, Site Analysis, Community Involvement, Sustainable Design, Interior Design, Full Design Services, Building Information Modeling
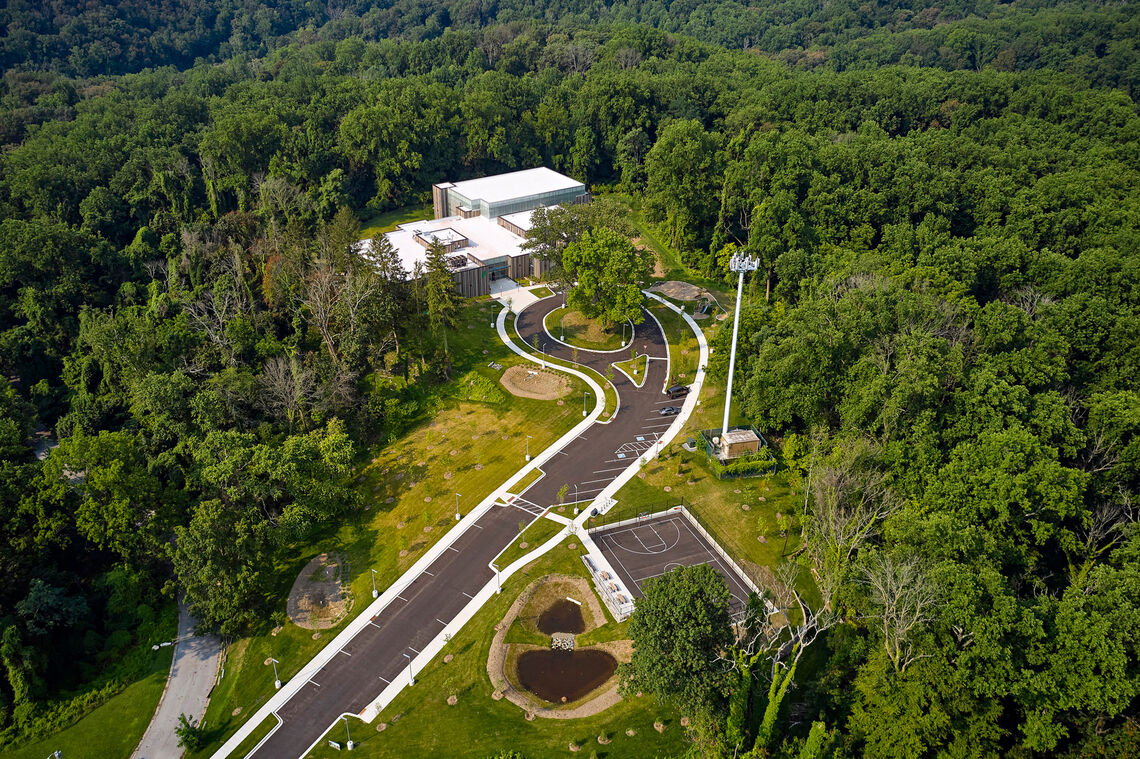
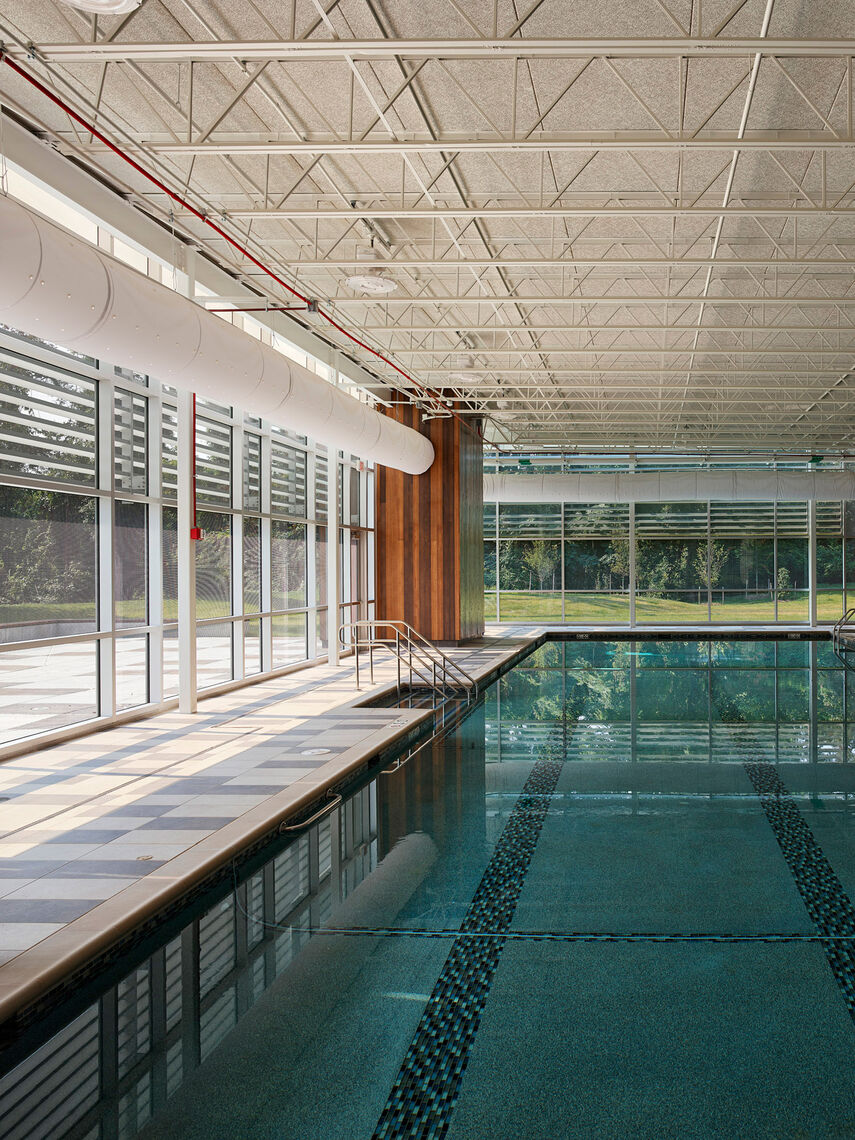
The building’s natural forms and exterior material palette of wood and glass curtainwall merge the facility with the forested landscape. Inside, wood saved by Baltimore’s Camp Small Zero Waste Initiative and milled into construction timber adorns the walls. Carefully planned views out from nearly every space in the building, along with areas for outdoor activities, provide city residents endless opportunities to engage with nature.
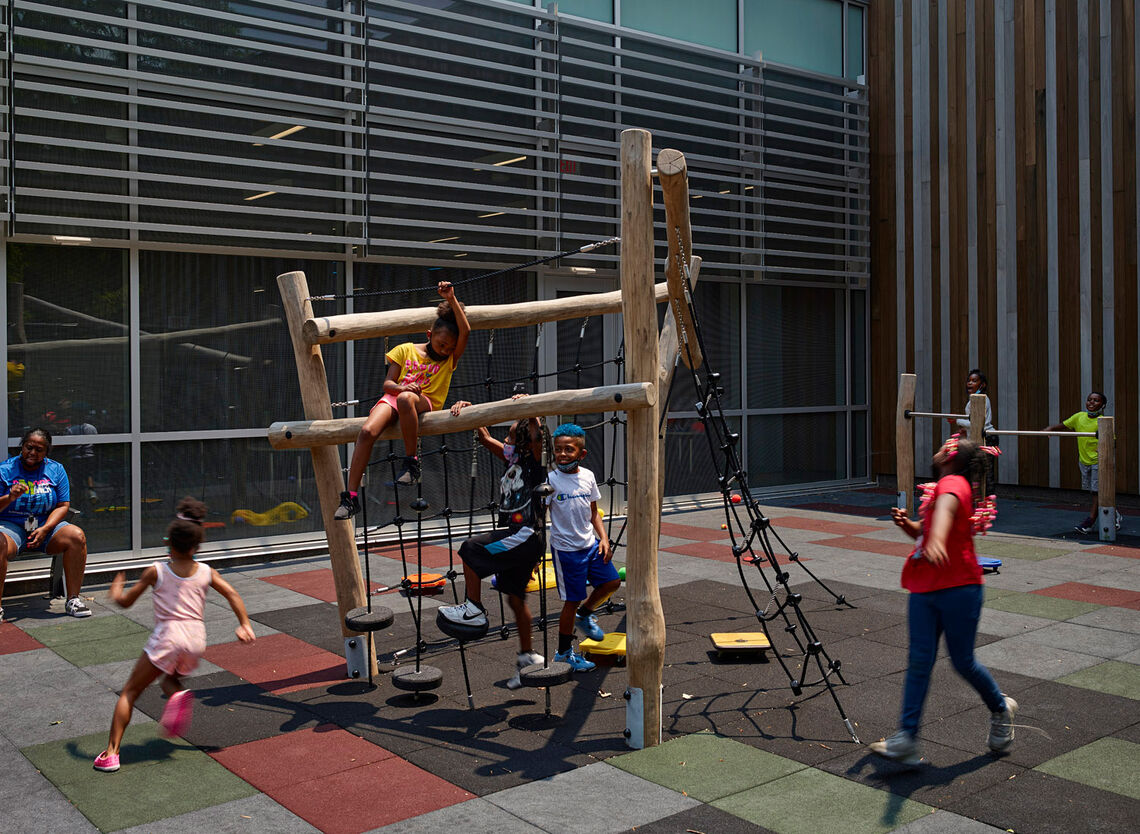

As a result of an inclusive community engagement program, the design team learned that the former facility was home to a successful youth-based theater program that lacked sufficient space, thus restricting the program’s growth. To accommodate the additional square footage and cost of a performance space, designers worked closely with Baltimore City Recreation and Parks to develop a highly efficient floor plan by allocating fitness space within the central core and removing unnecessary circulation space.
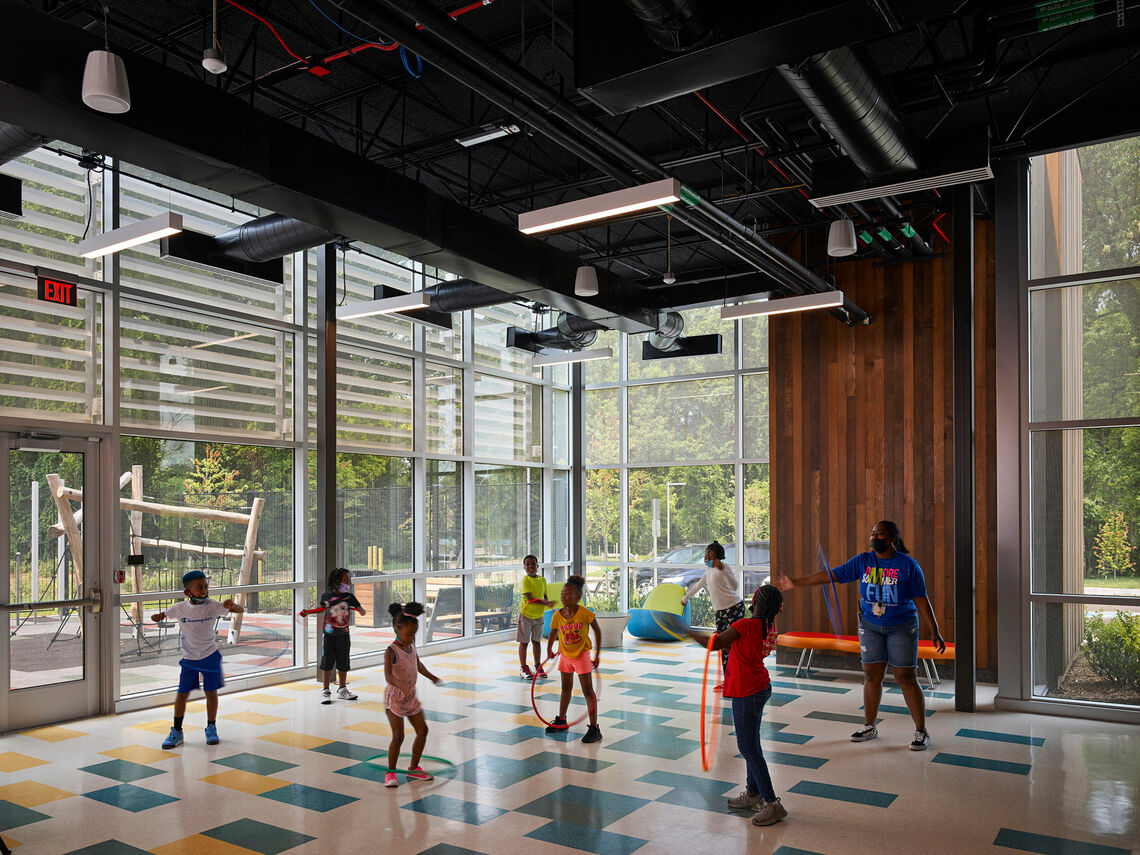
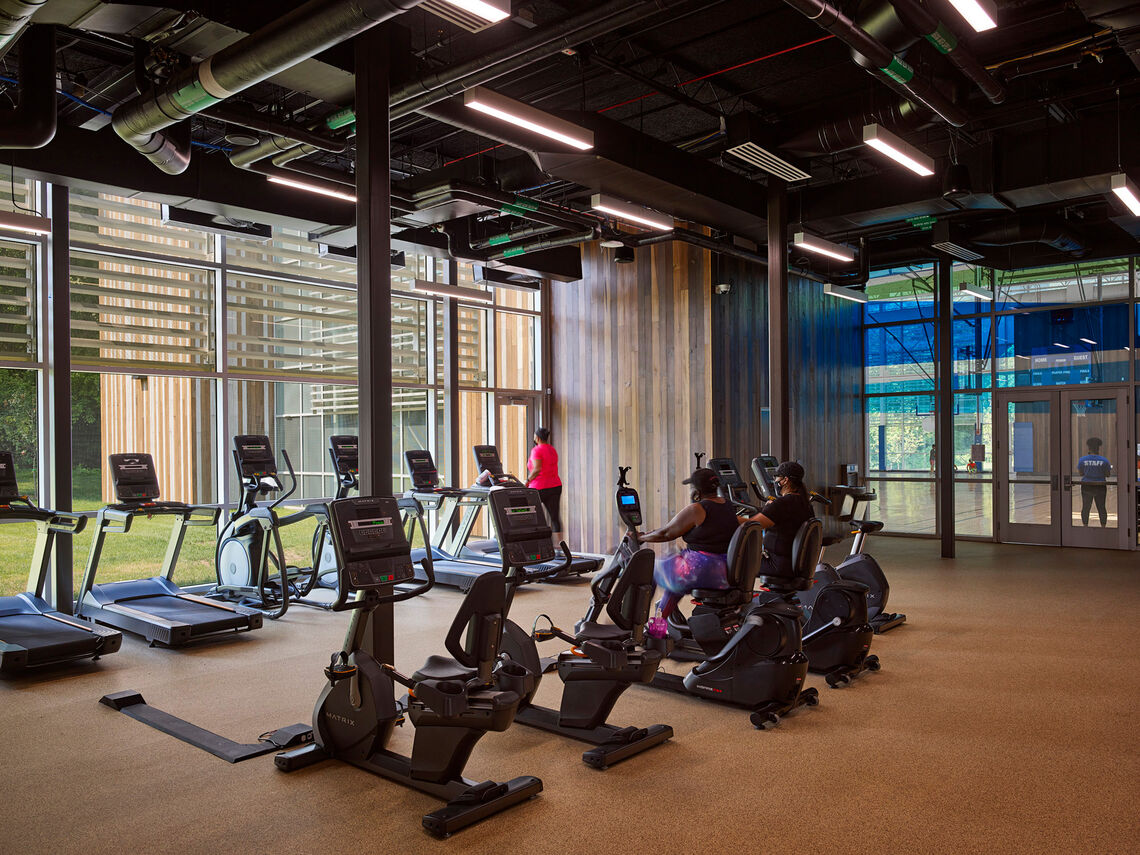
Awards
AIA Maryland Excellence in Design Vision Award & Merit Award
AIA Baltimore Good Design = Good Business Award
Architizer A+ Awards Special Mention
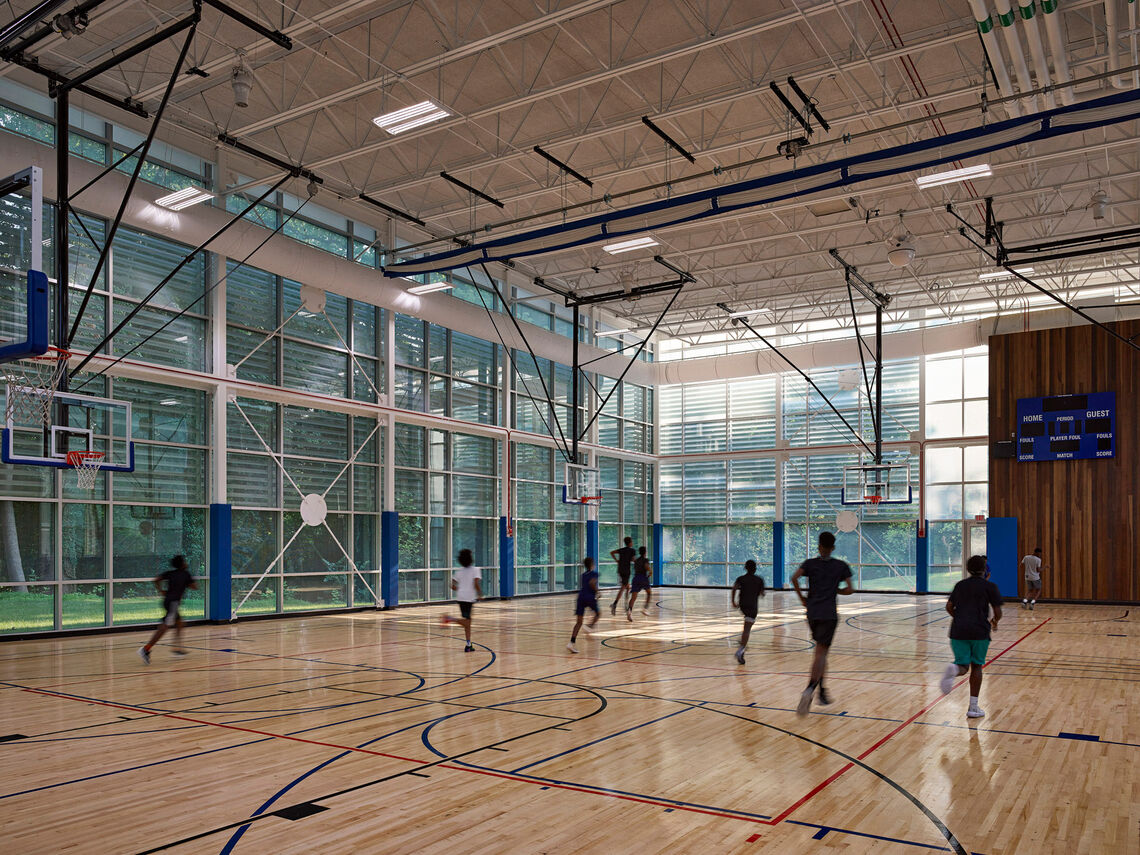
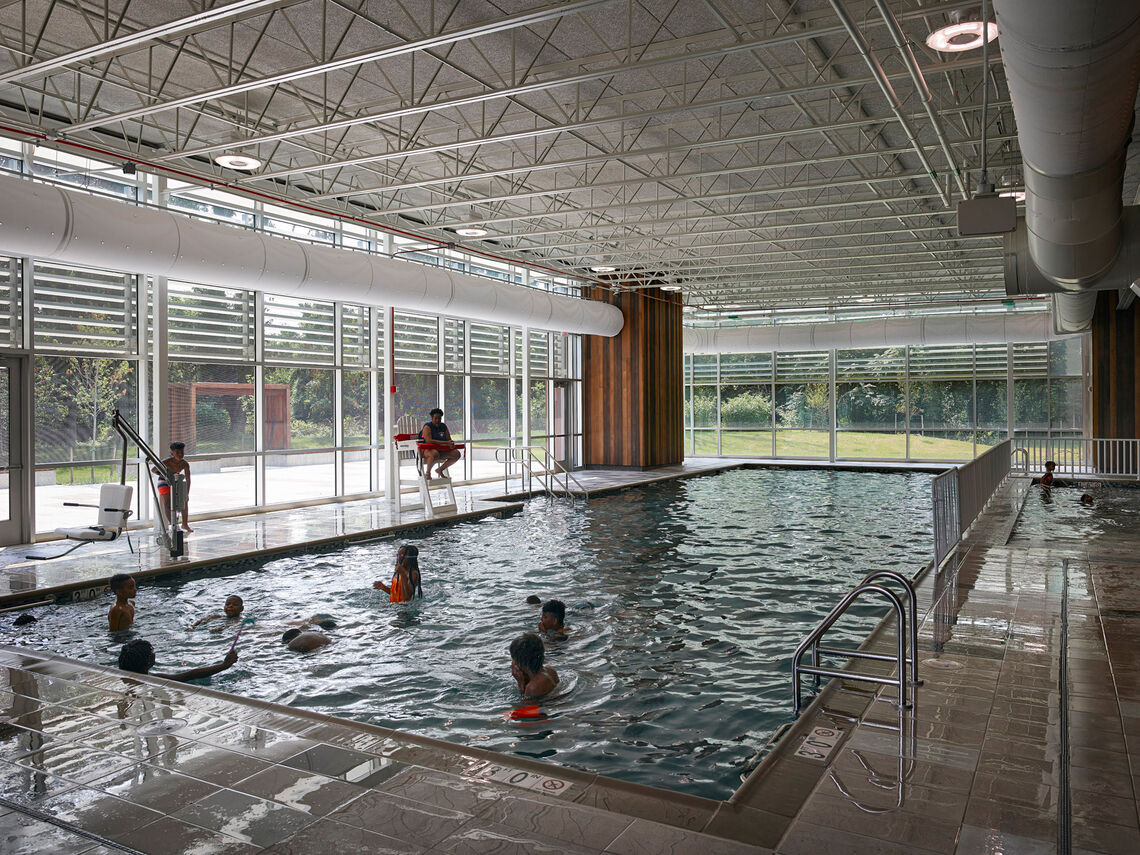
Designed to be compliant with the International Green Construction Code (IgCC), the building’s sustainable design elements include light colored roofing materials to minimize heat island effect, water-efficient plumbing fixtures, recycled materials, and low-emitting materials. Energy reduction initiatives include LED energy efficient lighting, natural daylighting coupled with fritted glazing and sun shading devices to control the amount of direct sunlight entering the building, and energy efficient HVAC systems. Notably, Over 80% of occupied floor areas have direct views to the natural woodland setting, including within program spaces that are traditionally devoid of natural light like the gymnasium, natatorium, and fitness areas
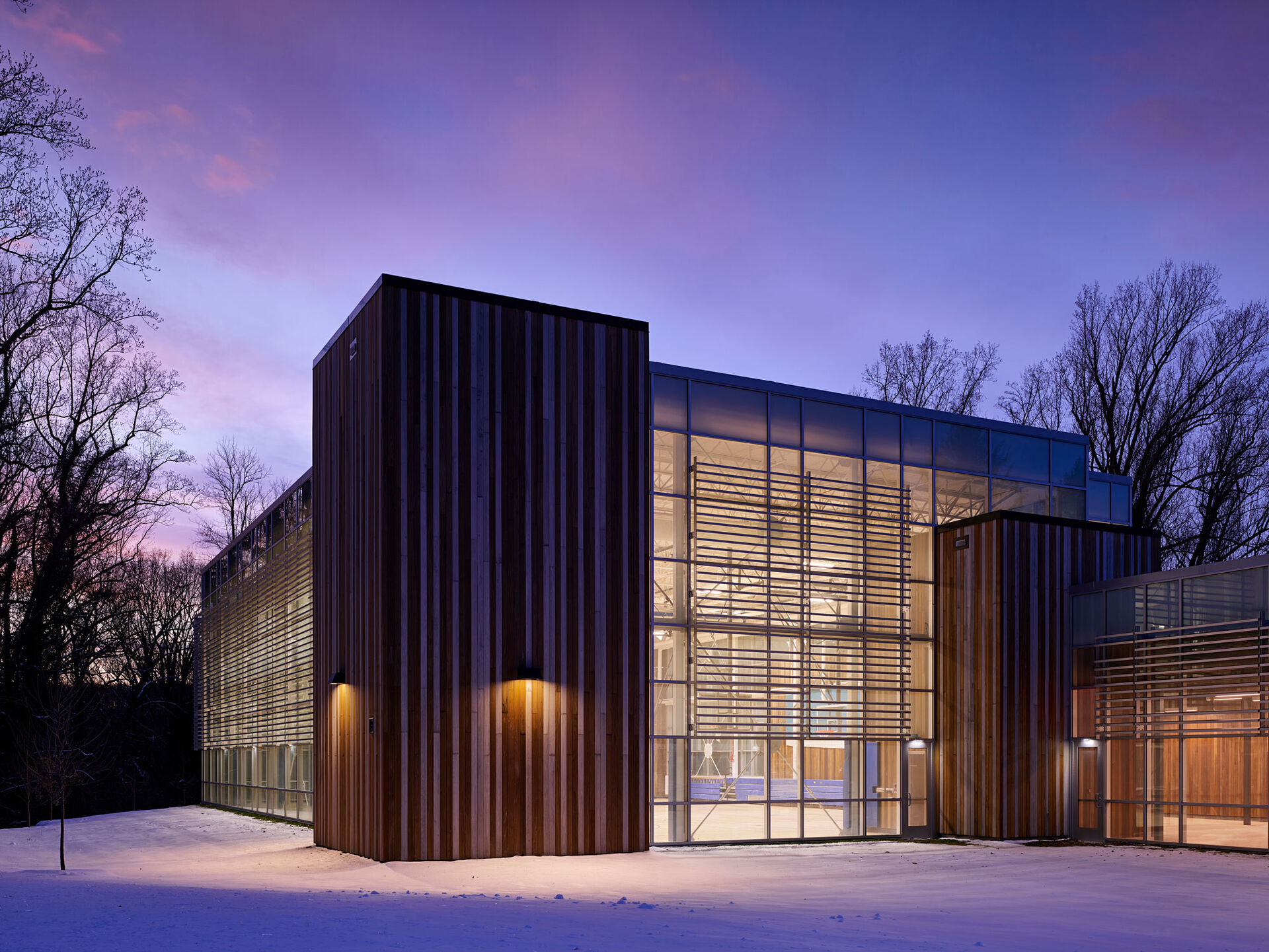
Related News & Insights
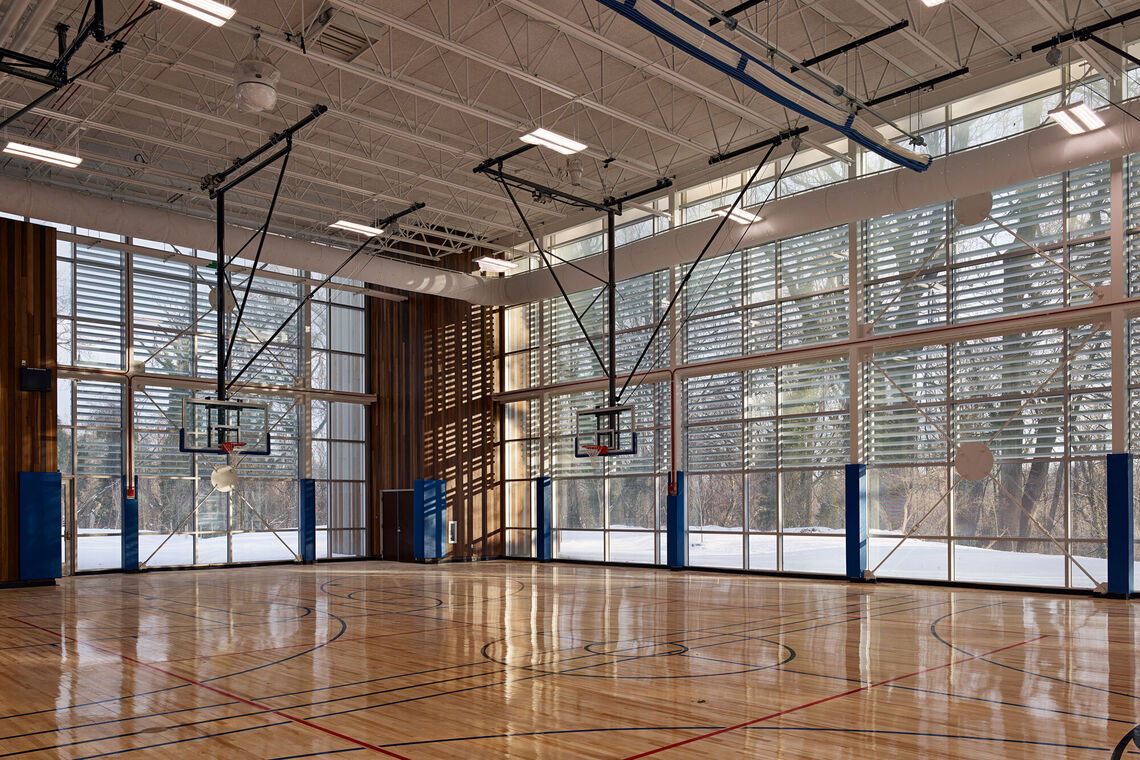
Baltimore’s Cahill Fitness & Wellness Center Opens to the Public
by Kiersten Howe