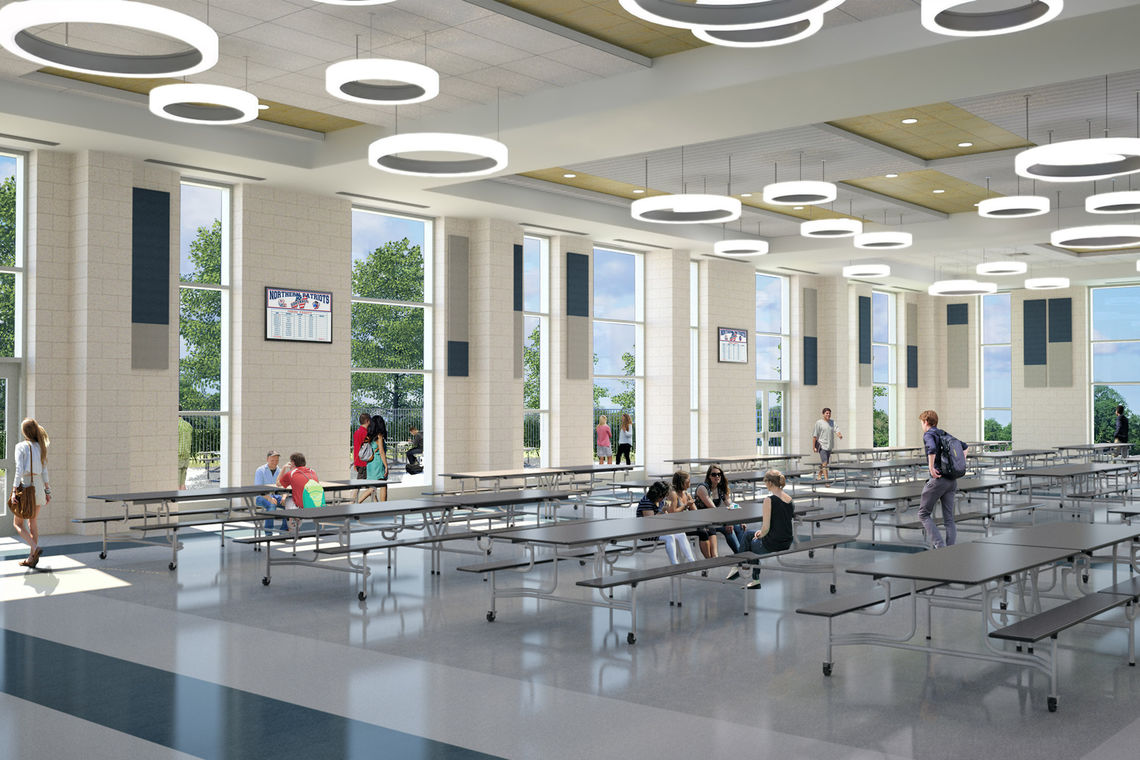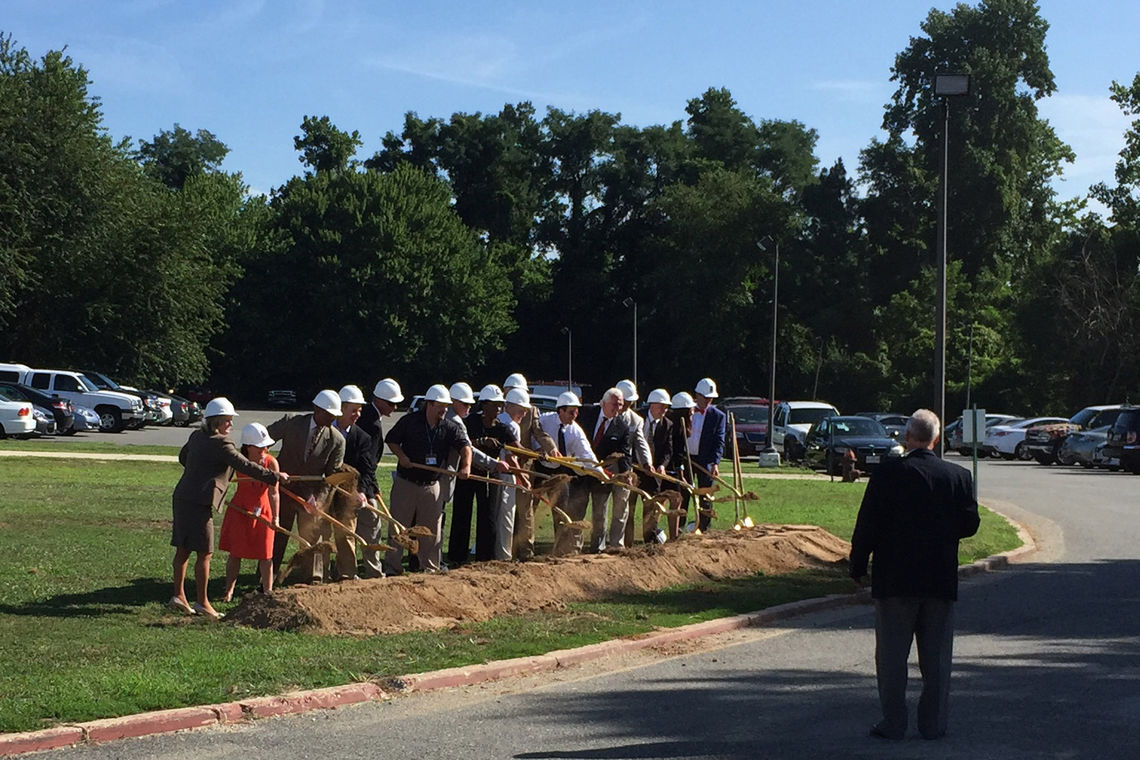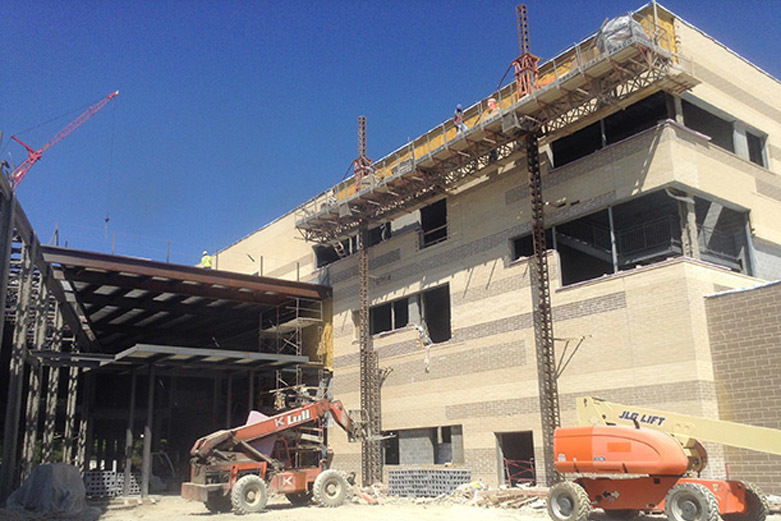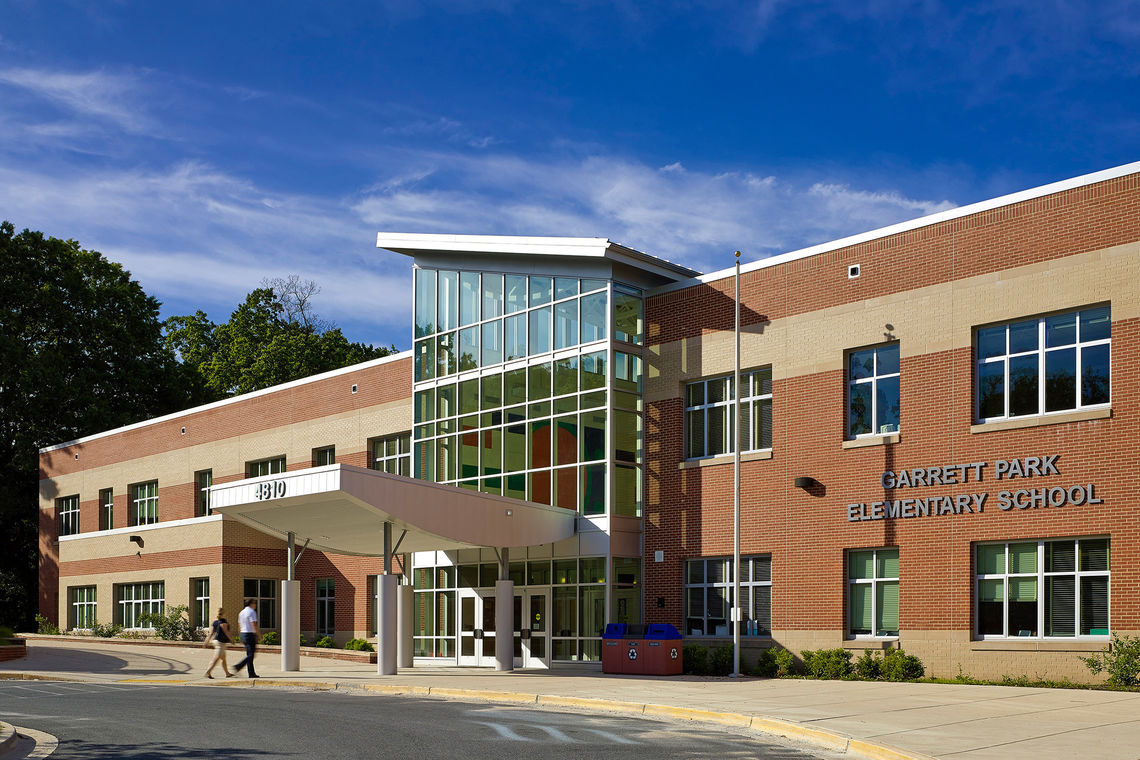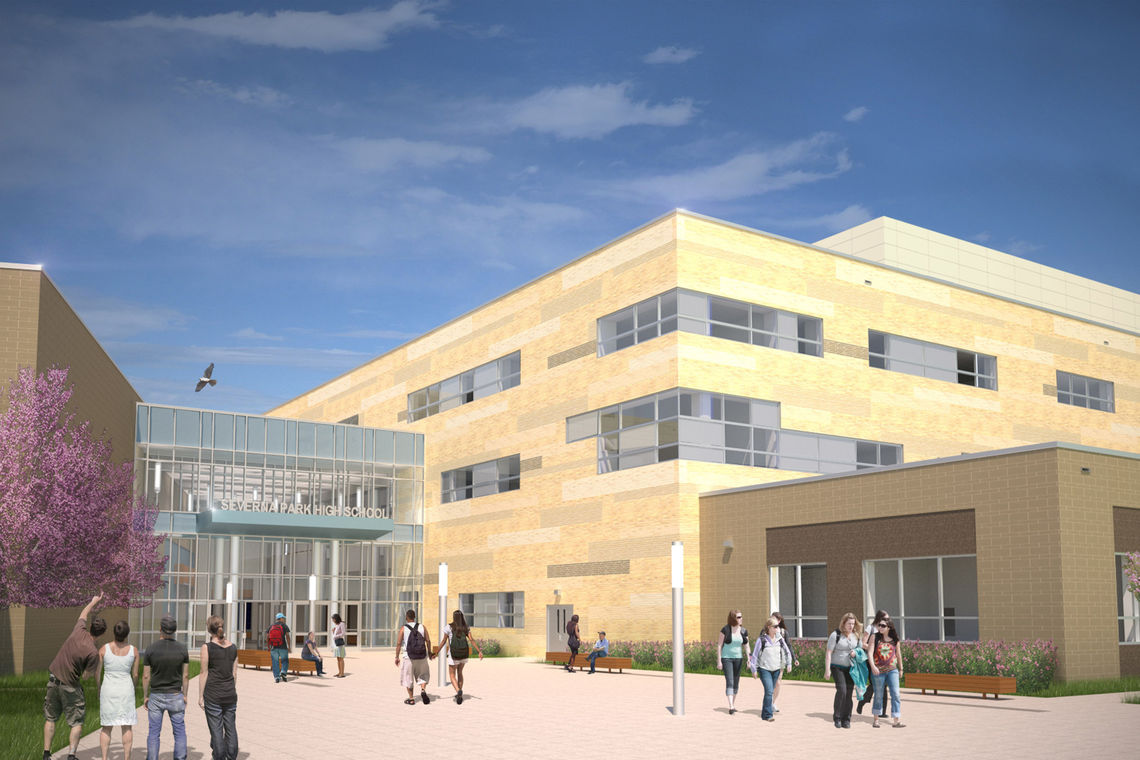The groundbreaking ceremony for the new Northern High School was held last week, marking the beginning of construction of the $69.4M, 213,108-SF replacement high school.
Designed and first bid in 2015 when projects state-wide were subject to dramatic and unexpected construction cost increases, the project was one of many facing over-budget bids during that time. GWWO worked closely with Calvert County Public Schools to respond to this challenge and bring the project in alignment with the available budget. Value engineering strategies were implemented, while maintaining the client’s focus on ensuring that the student experience and learning environment were not sacrificed or compromised for cost.
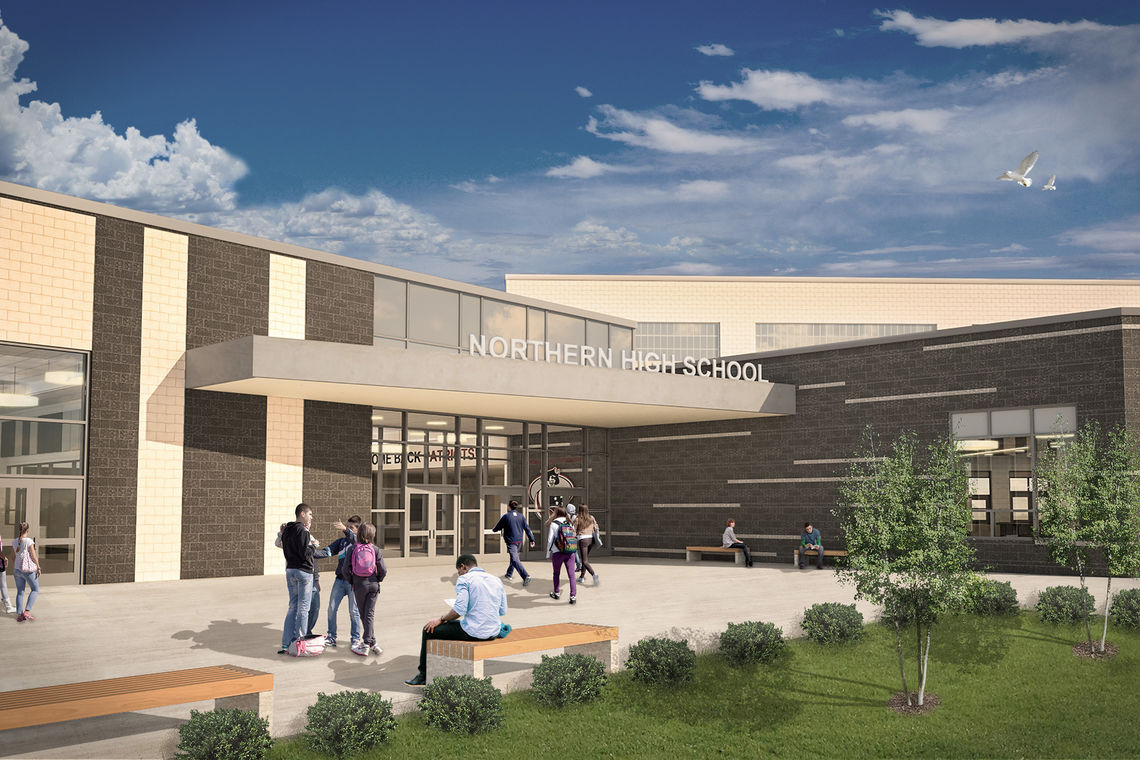
The cost saving items that allowed the design team to meet these goals included simplifying the mechanical systems, revising the structural system and using less masonry, reducing the parking, square footage of the building, and exterior curtain wall and storefront systems, and simplifying the construction phasing. As a result, the anticipated LEED Silver Certified school building has come in under budget and is expected to be complete by 2019.
“Any successful endeavor requires those involved to buy into the mission, be open to critical thinking, and be able to collaborate. Each partner in the process brings certain expertise to the table. When all of these elements are focused on the mission then success will be realized. We like the design. The costs are in budget. Now let’s build it!” – George Leah, Director of School Construction, Calvert County Public Schools
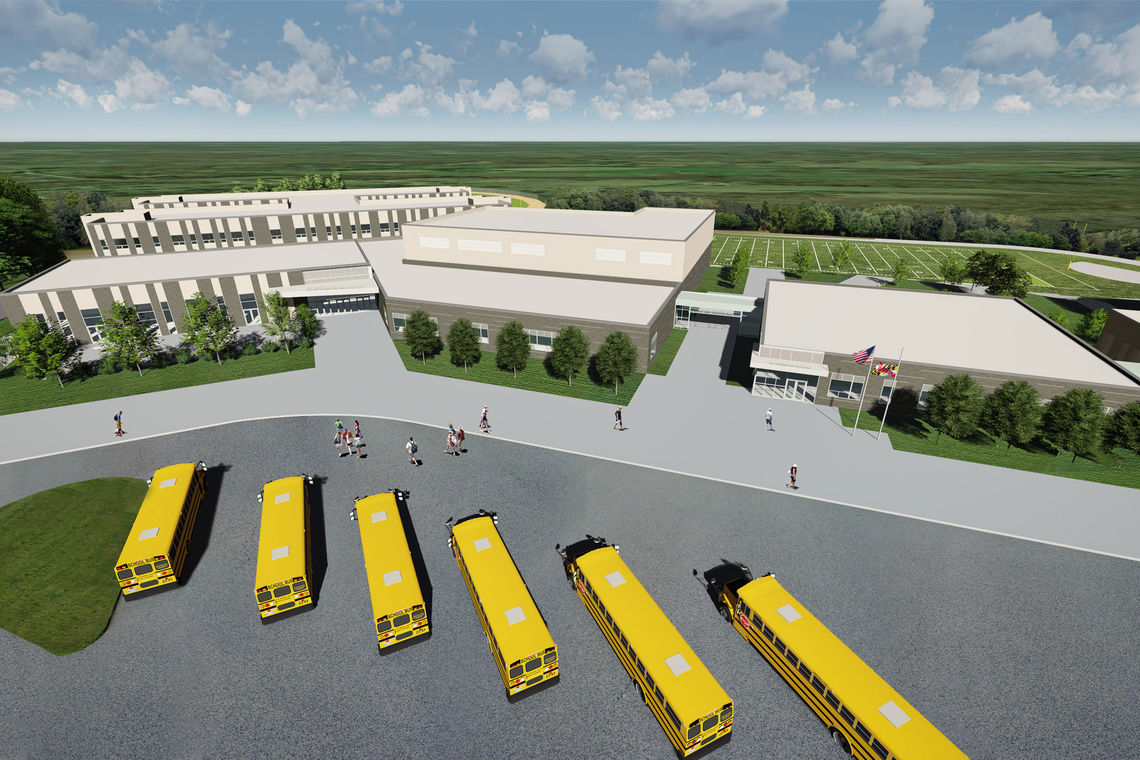
Designed with a focus on community engagement, trends in 21st century educational design, and flexibility, the design for the new Northern High School draws from the quadrangle concept found on many collegiate campuses. Students will enter the school from a new main entrance adjacent to the bus loop, while visitors will enter the administration building centered on campus between the high school and fine arts center. A new outdoor plaza will be provided between the administration building and the stadium which will serve as a main public gathering space for events, as well as student gathering space for the school.
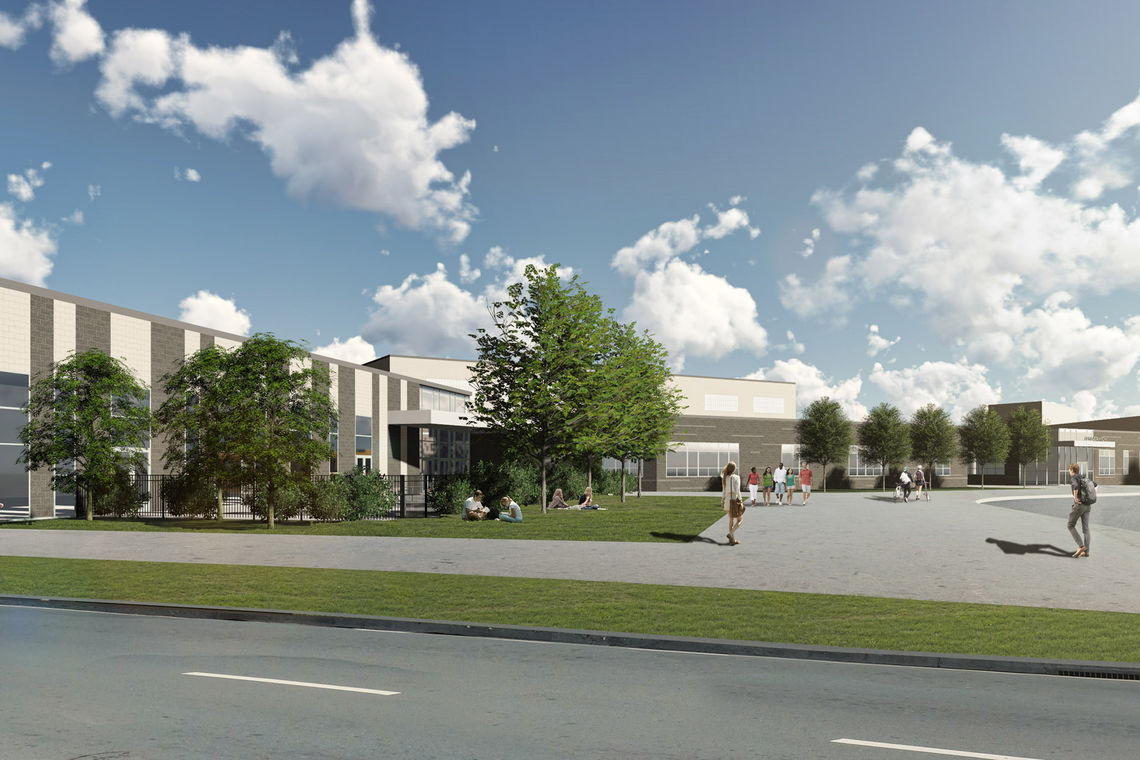
In addition to general classrooms, the program includes labs, special education classrooms, media center, cafeteria, gymnasium, auxiliary gymnasium, dance studio, wrestling room, NJROTC facilities, and administration and support spaces. Designed to achieve LEED Silver Certification, sustainable features include natural daylighting, rain harvesting, geothermal system, LED lighting, and low-flow fixtures.
