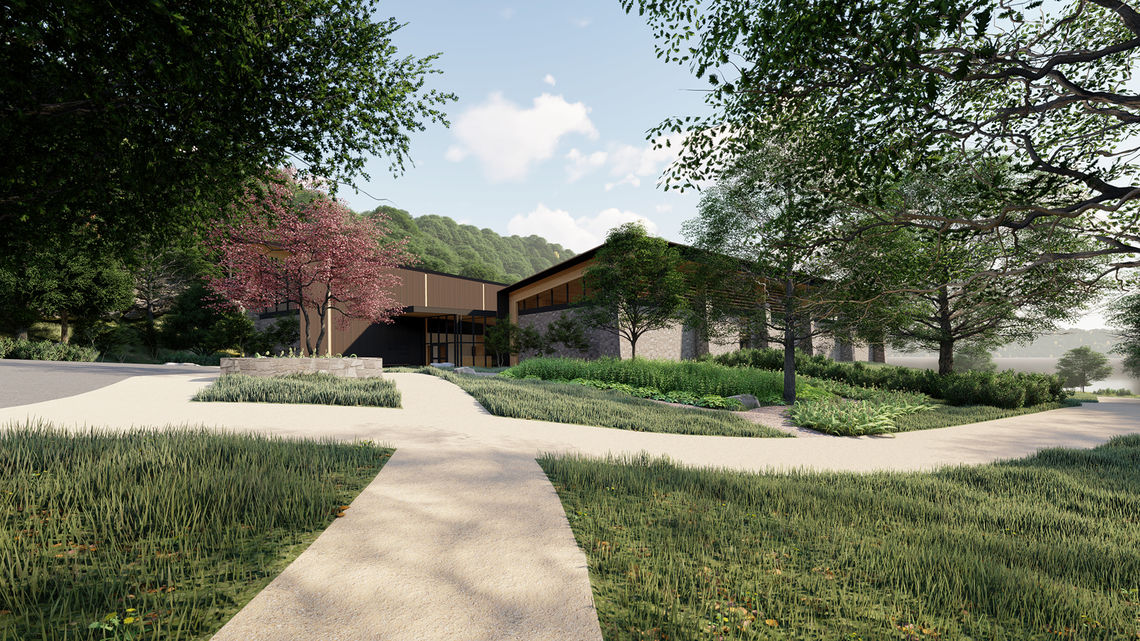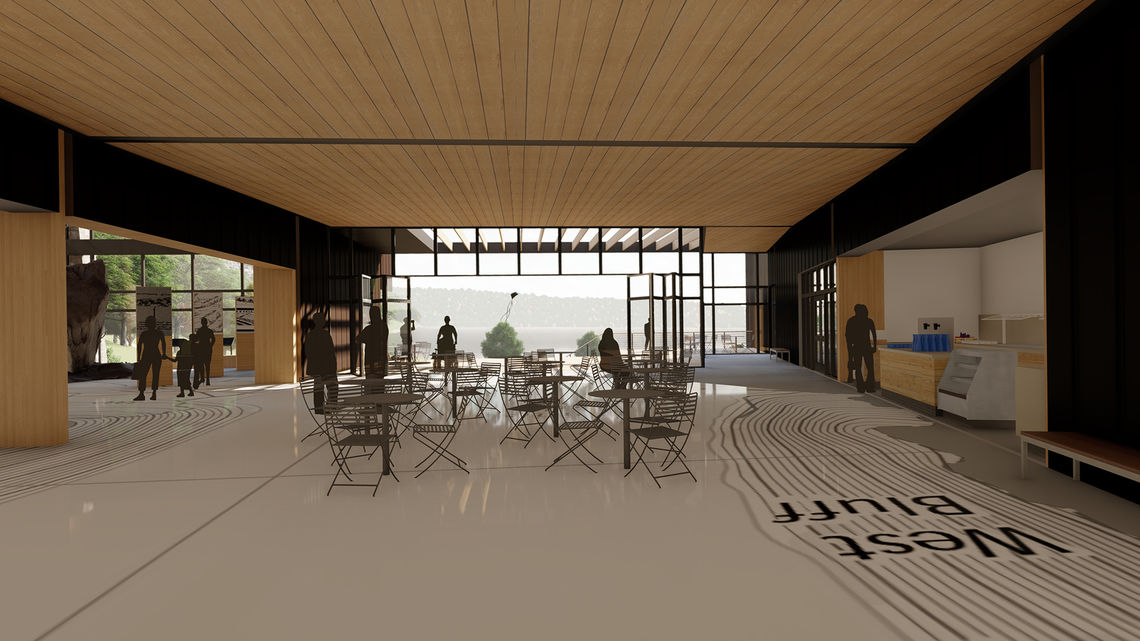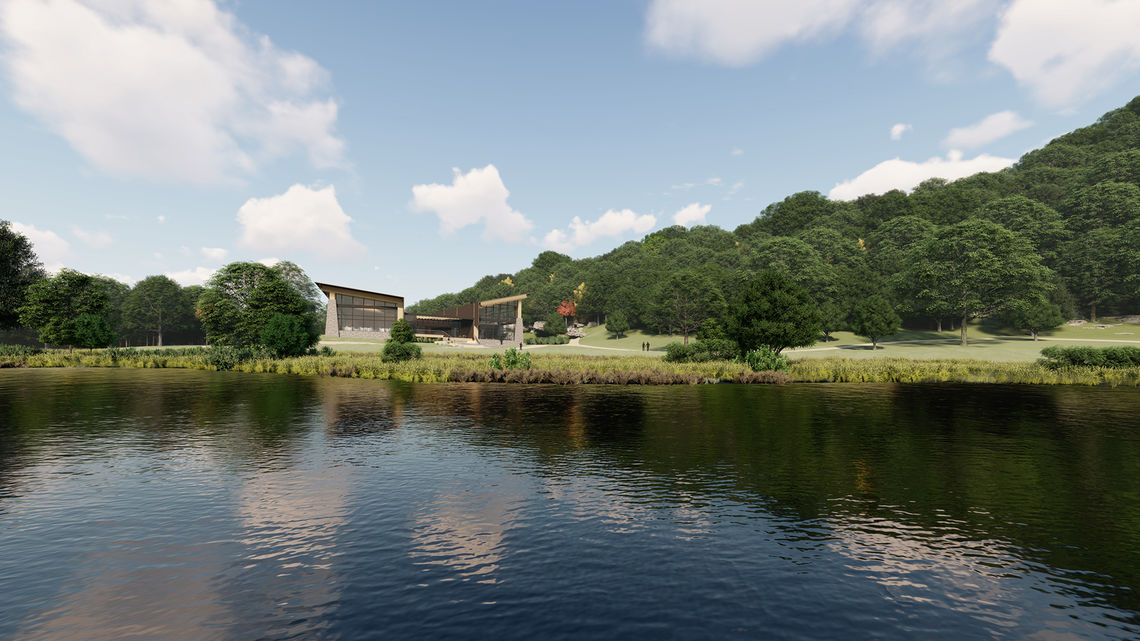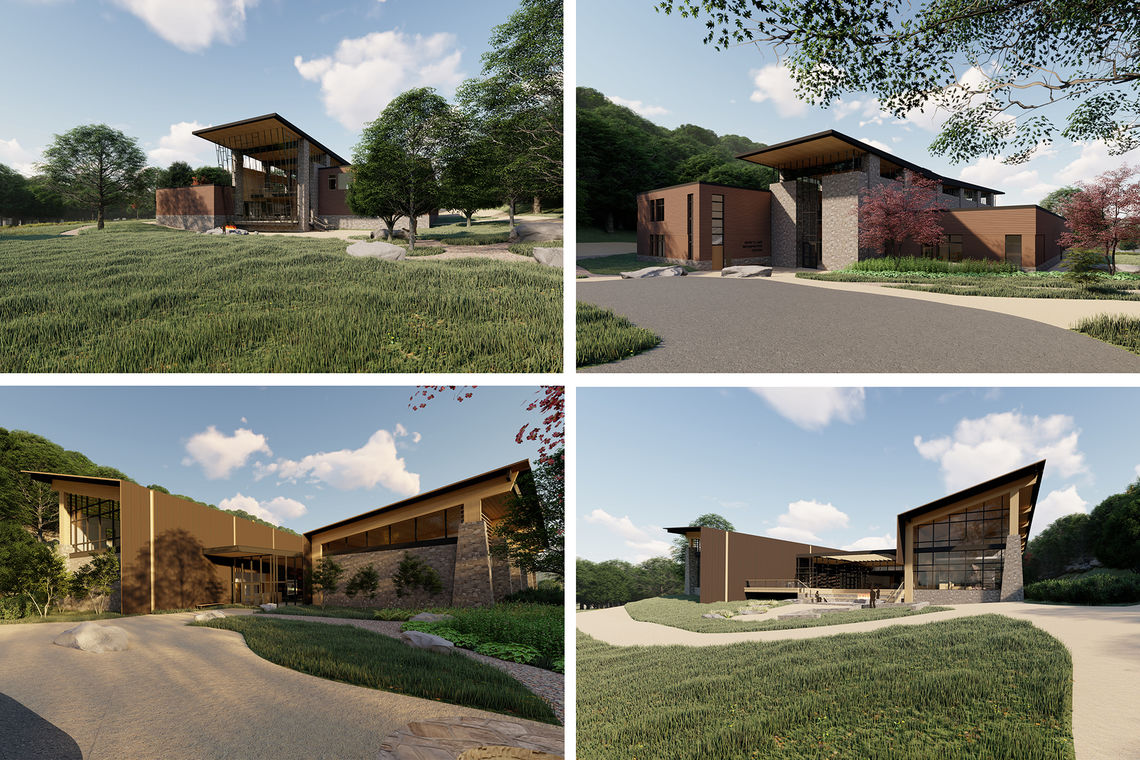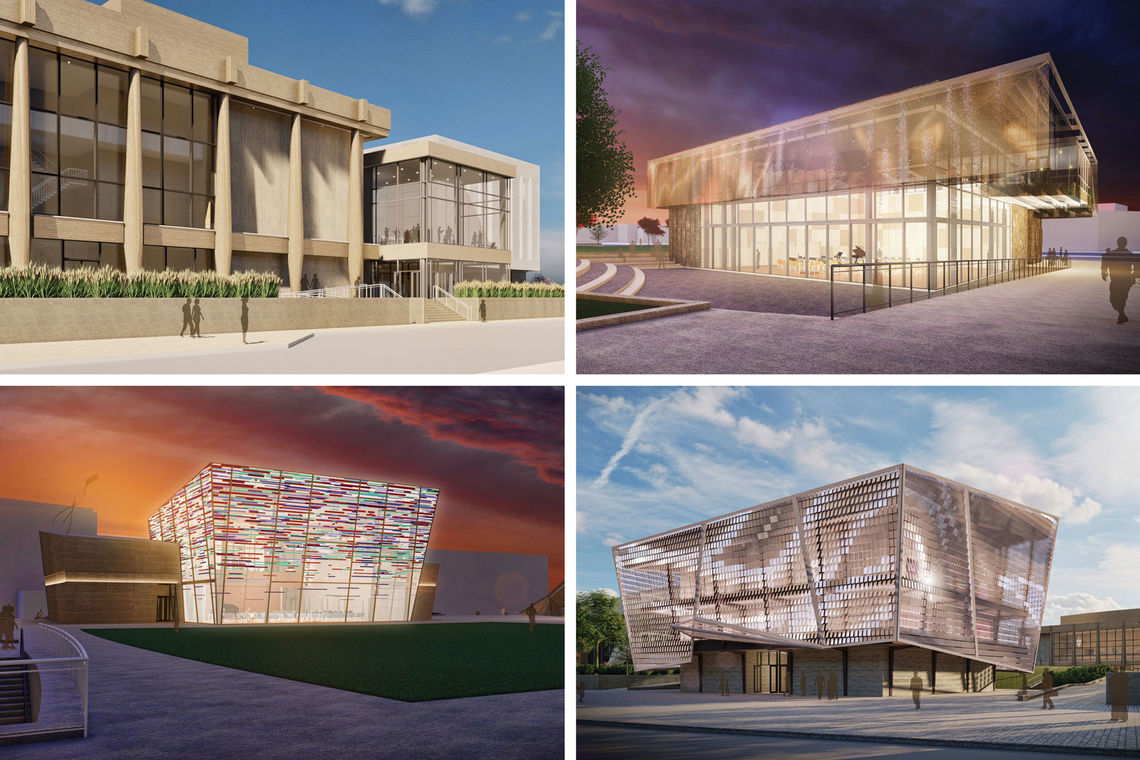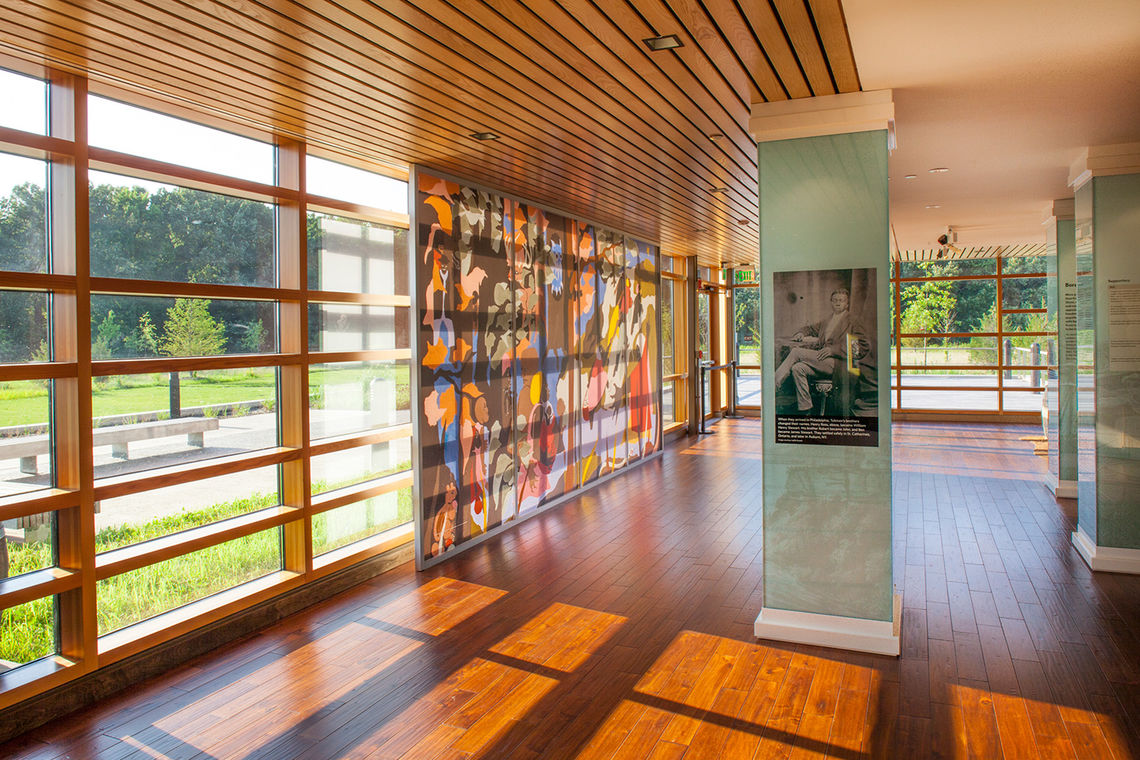The Friends of Devil’s Lake State Park (FRIENDS), Devil’s Lake State Park Concessions Corporation (DLCC), and Wisconsin Department of Natural Resources (WDNR) have come together to design and build a new state-of-the-art Interpretive Education Center at Devil's Lake State Park in Baraboo, WI.
Serving as design architect, GWWO has teamed with associated local architect, Architectural Design Consultants, to facilitate site selection, programming, and conceptual design of the new facility. The goal of the project is to provide an amenity to park visitors by replacing the existing inadequate education space in The Nature Center, and meet the basic needs of visitors in a year-round facility. The proposed center will house interpretive and education spaces including exhibits, a research library, classroom, and flexible multi-purpose space; administration spaces for staff and partners; food service spaces including a café and catering kitchen; retail spaces including a gift shop for educational material; and other support spaces including restrooms. The project will also provide outdoor recreation space.
Site Selection
The four considered sites determined by the Devil's Lake Affiliate Team (FRIENDS, DLCC, WDNR) and design team—North Shore, Prospect Point, Roznos Meadow, and South Shore—were analyzed using Choosing by Advantages (CBA), an objective decision-making process to determine the best location for the proposed Interpretive Education Center. Initially 11 factors were established for evaluating the sites. The sites were then evaluated based on attributes assigned to each factor. A designation of ‘Good,’ ‘Better,’ and ‘Best’ was used to compare the sites for each factor relative to each other.
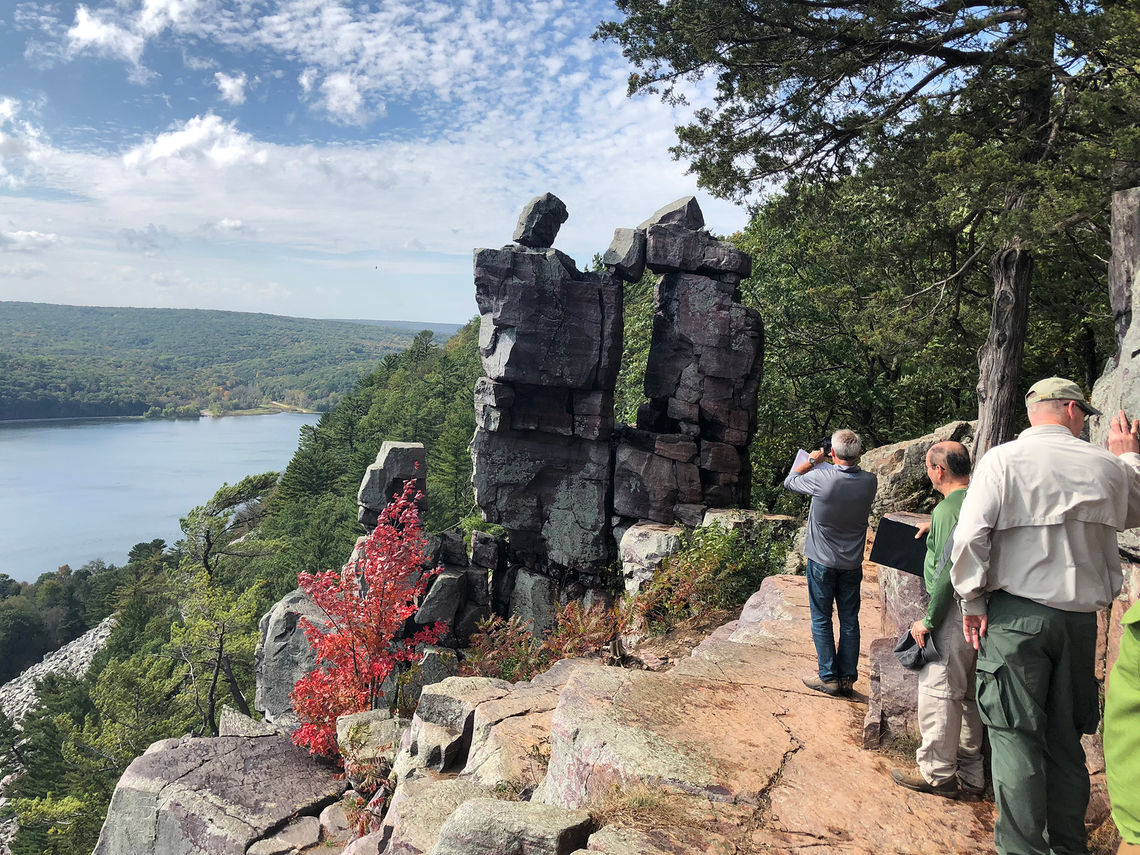
For example, for the first listed factor—Buildability of Site—Roznos Meadow is ‘Best’ because of low potential impact to visitors during construction and ample construction space. The North Shore is ‘Better’ for this factor because there is good potential access to the site for construction, however visitor impact would be higher than at Roznos Meadow. The South Shore is ‘Good’ for this factor due to difficult access for construction and similar visitor impact to the North Shore. Finally, Prospect Point has no advantage in this factor due to limited room for construction activities. The determination for each factor can be seen in the matrix below.
After each factor was analyzed, the results were summarized and The North Shore was determined the preferred site due to it having the most advantages.
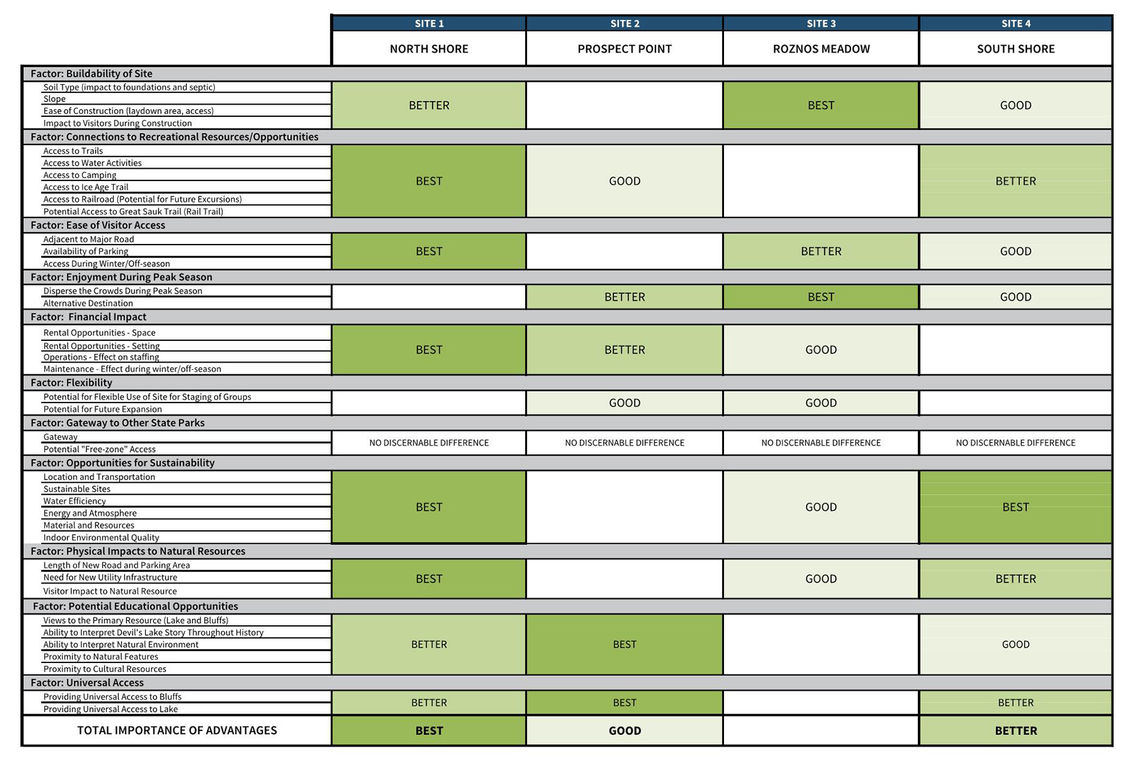
Conceptual Designs
To generate themes to guide the conceptual design of the new Interpretive Education Center, the design team facilitated brainstorming exercises with the Devil’s Lake Affiliate Team. Discussions continually returned to the awe and wonder of the unique geology of Devil’s Lake. From the Native American tales of “Sacred Lake," to the European American tourism, through today as a recreation jewel in the Wisconsin State Park system, the unique geology and landscape of Devil’s Lake State Park has captured visitors in a spiritual way. As such, each design concept draws on the unique spiritual qualities of Devil’s Lake State Park.
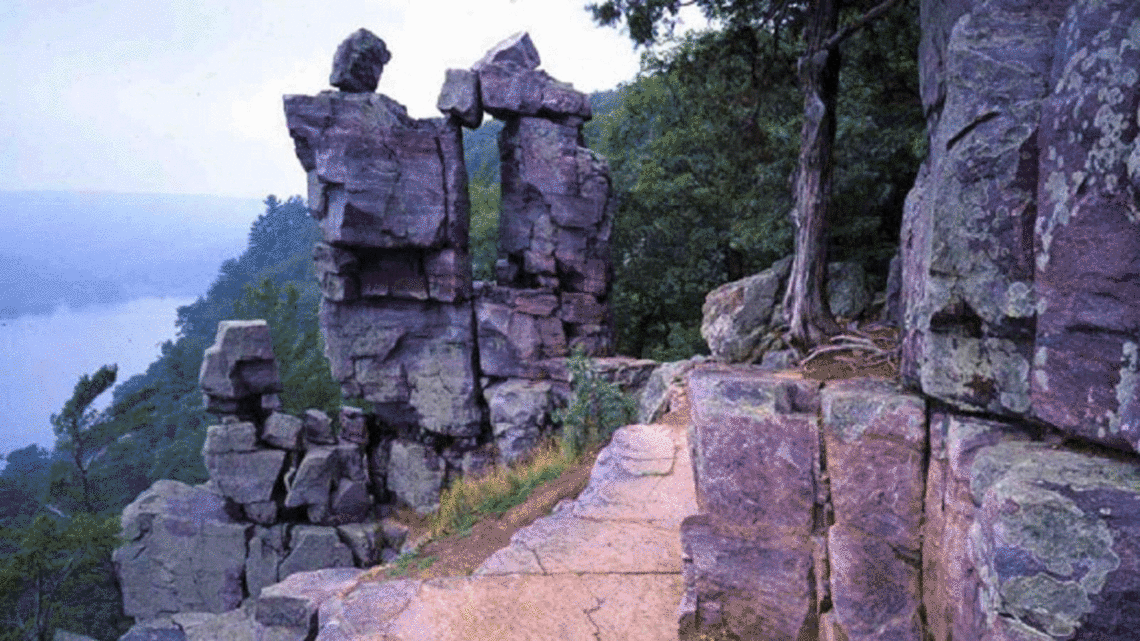
Option 1 – Monolith
Inspired by the many Quartzite formations throughout the park such as Balance Rock, Elephant Rock, and Devil’s Doorway, Monolith rises out of the surrounding landscape with a singular spiritual space at the center. The building spaces are organized across three volumes or bays. Clad in Baraboo Quartzite, the two-story central volume has an inward focus with all public spaces organized around the hearth.
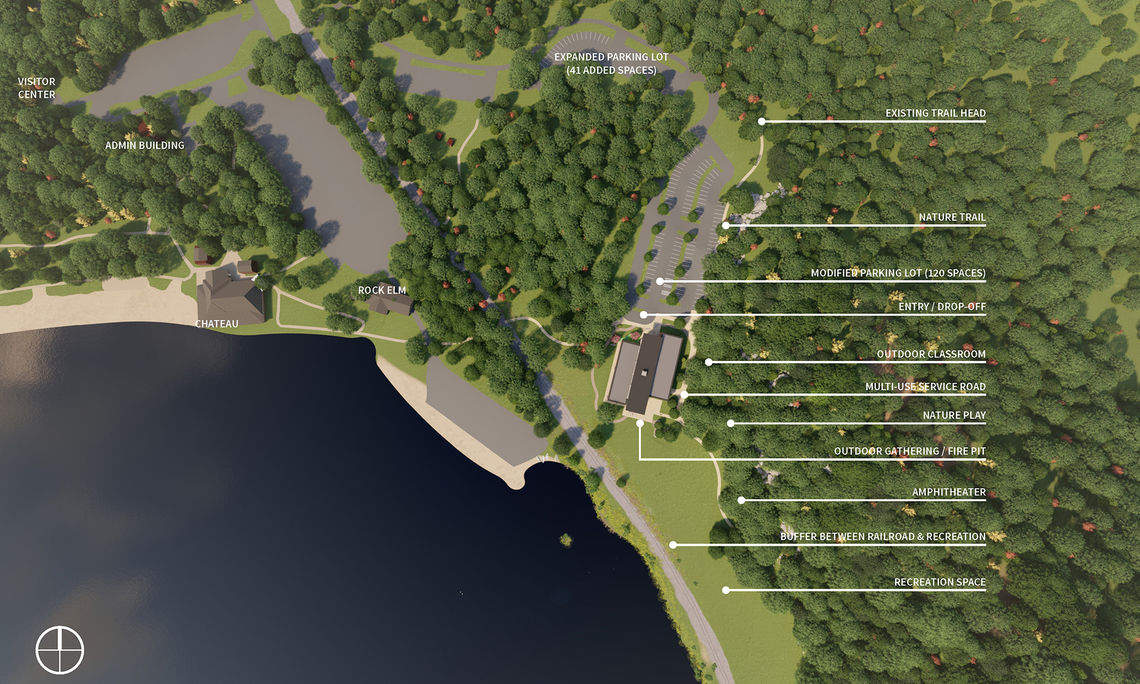
Views to the Lake and Bluffs are revealed to the visitor as they move beyond the hearth to the south. The east and west volumes are clad in dark wood with a stone base to relate to the existing buildings on the North Shore. The building is served to the east by a multi-use service path. The outdoor spaces, which include an outdoor classroom, nature play, and amphitheater, are located off that path.
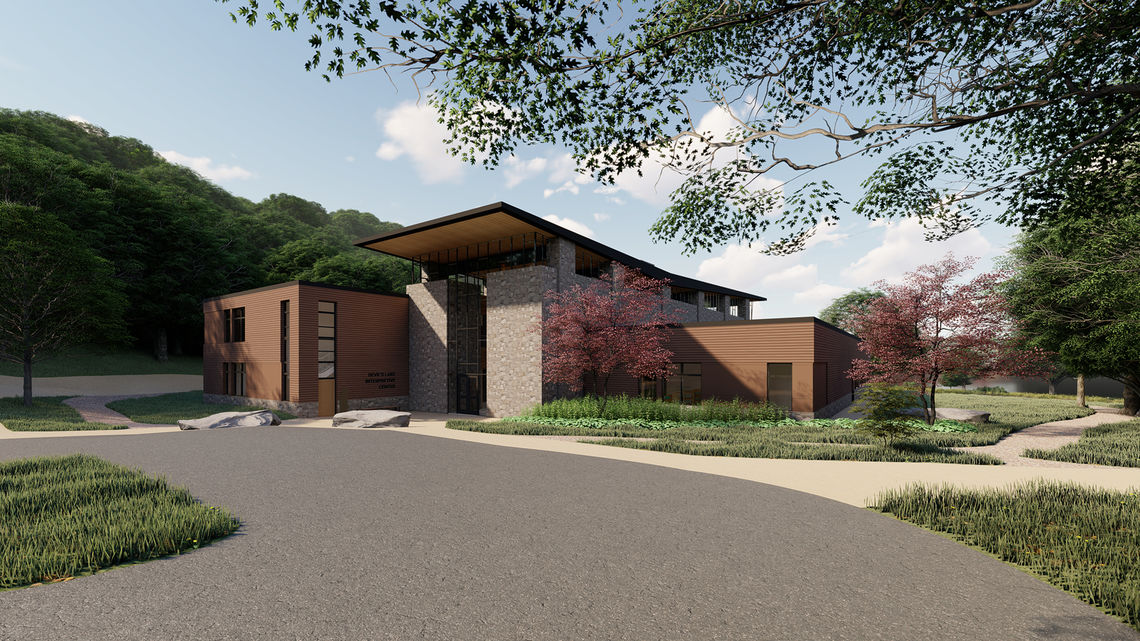
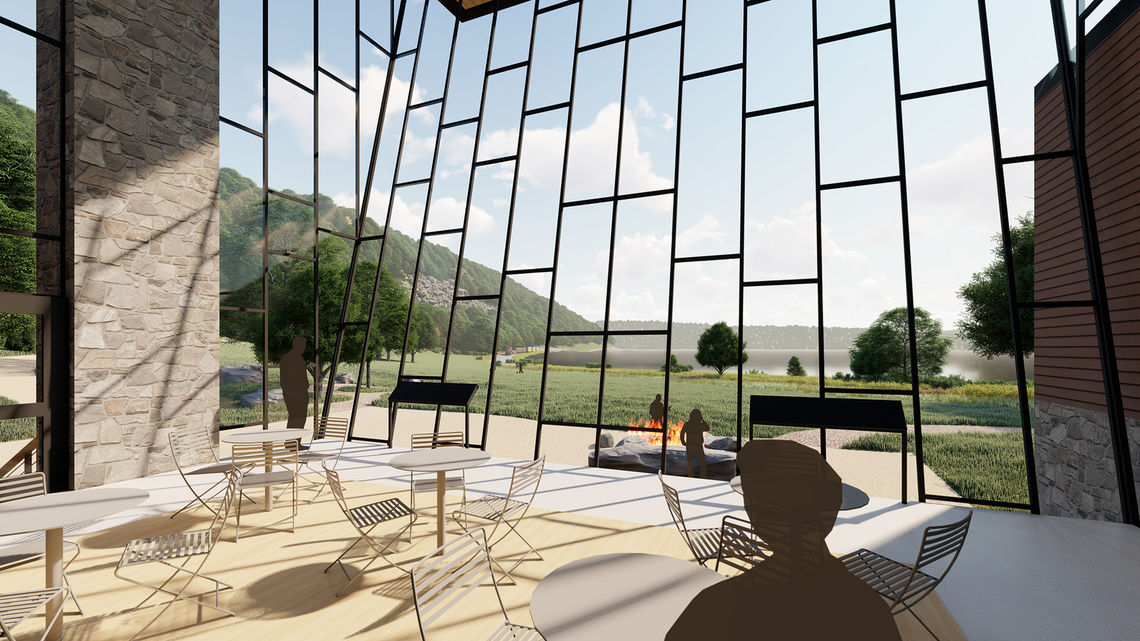
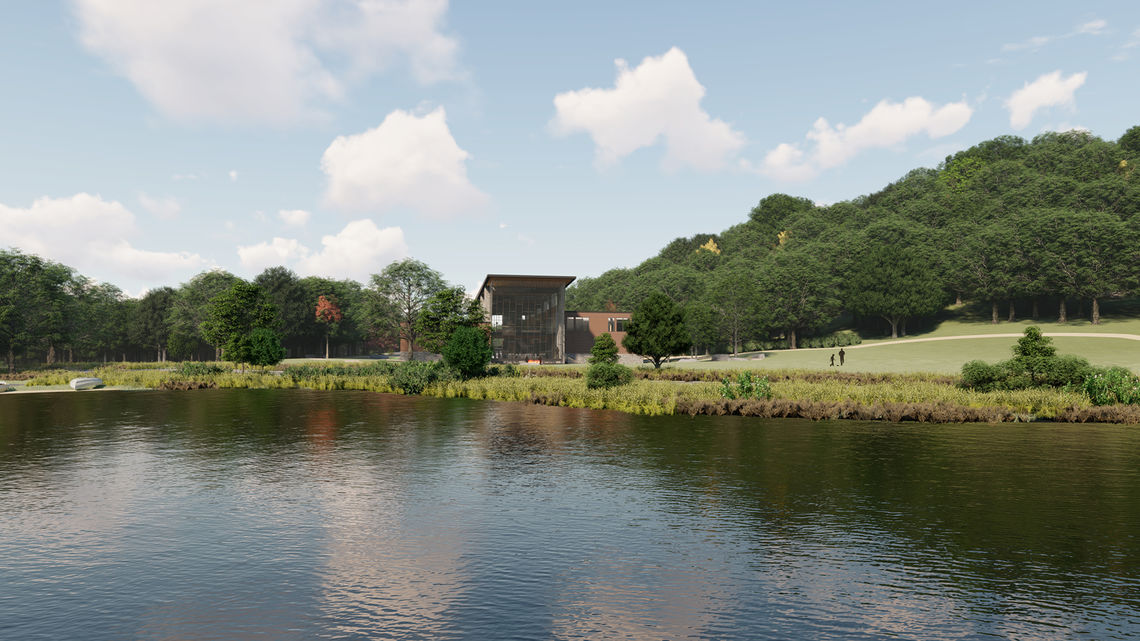
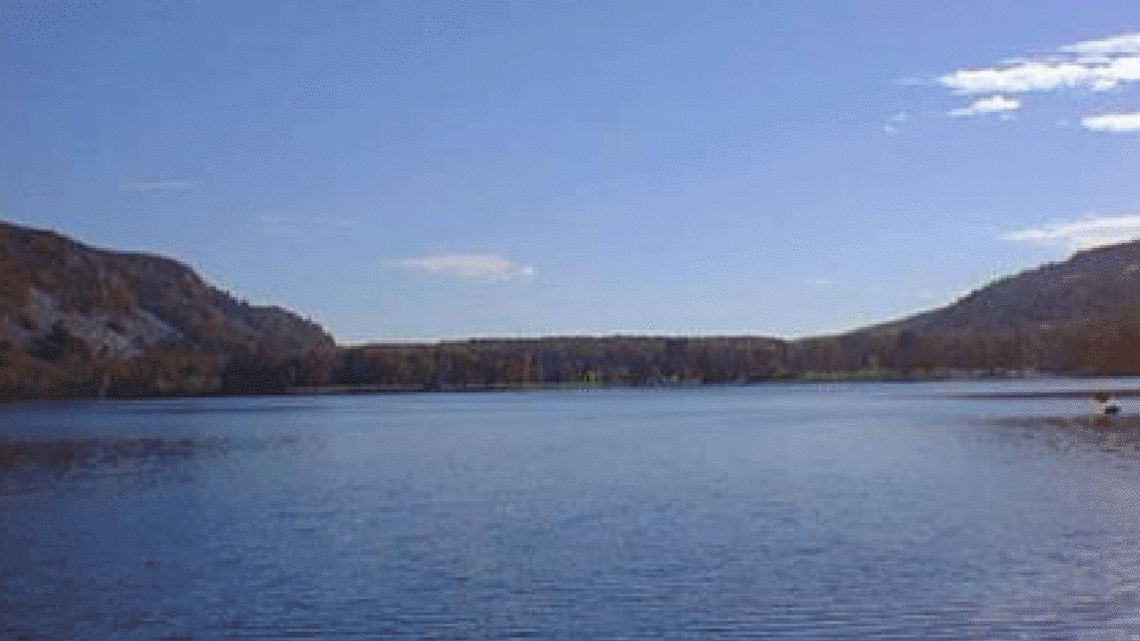
Option 2 – Terminal Moraine
Drawing on the glacial ridges which damned the lake, Terminal Moraine connects to the surrounding landscape using the formation of the Lake and Bluffs to inform the building form. Similar to Monolith, the building spaces are arranged in three volumes or bays. The east volume aligns with the adjacent east bluff and the west volume is oriented to the north shore, opening the central bay towards the lake. The sloping roofs of the outer volumes reference the bluffs and offer views to the landscape based on their orientations.
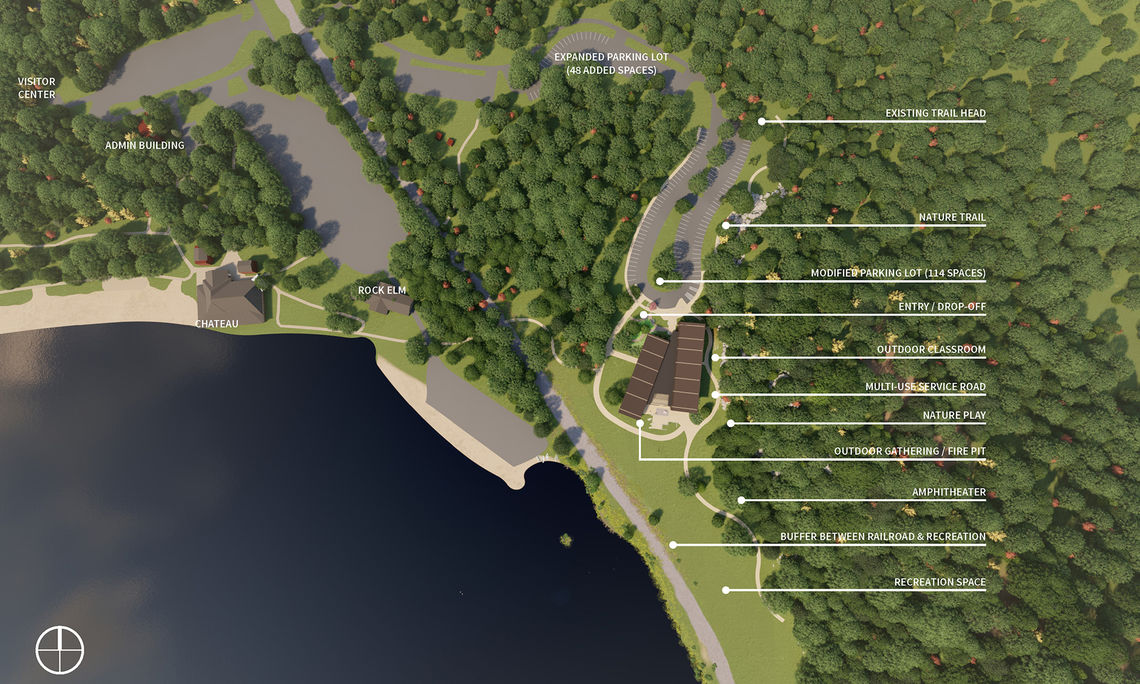
Upon entry, visitors are greeted with a framed view of the Lake which pulls visitors through the building towards the exterior deck, where views are expanded to include the lake and bluffs. The material palette incorporates Baraboo Quartzite and wood relating to the existing buildings of the North Shore with Quartzite piers referencing piers at the Chateau Building. The building is served to the west by a multi-use service path, allowing the outdoor spaces—which include an outdoor classroom, nature play, and amphitheater—on the east side of the building direct access to the building and landscape.
