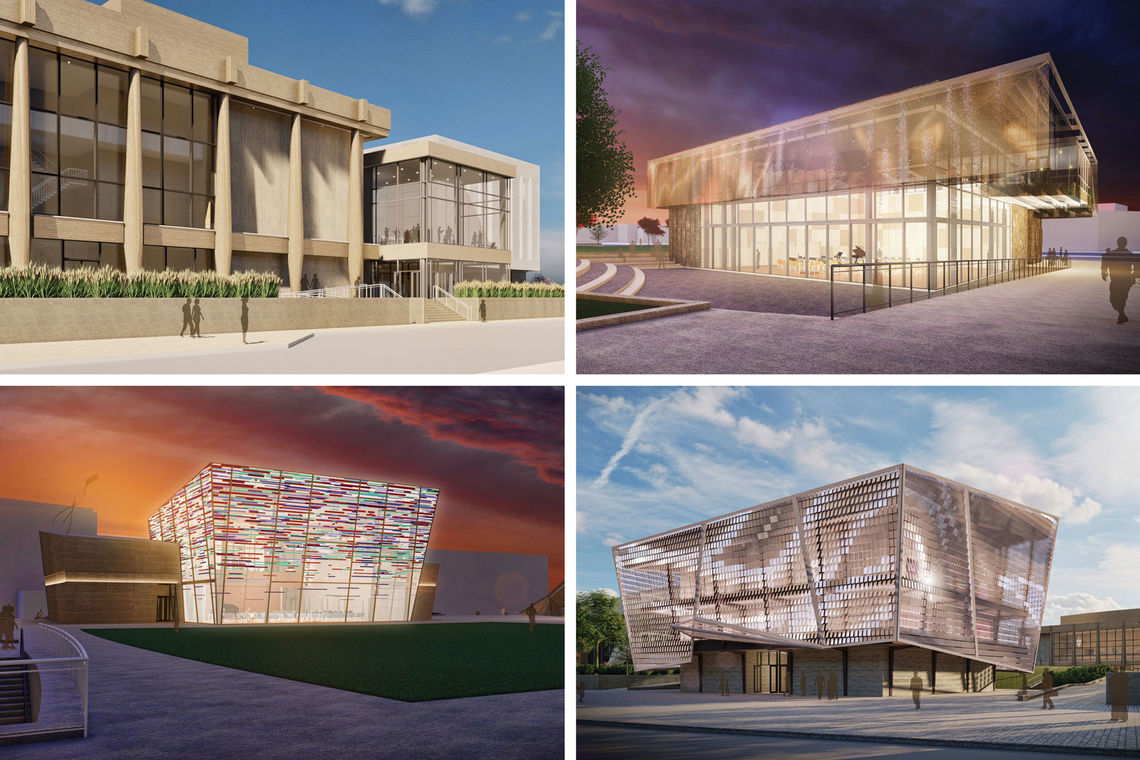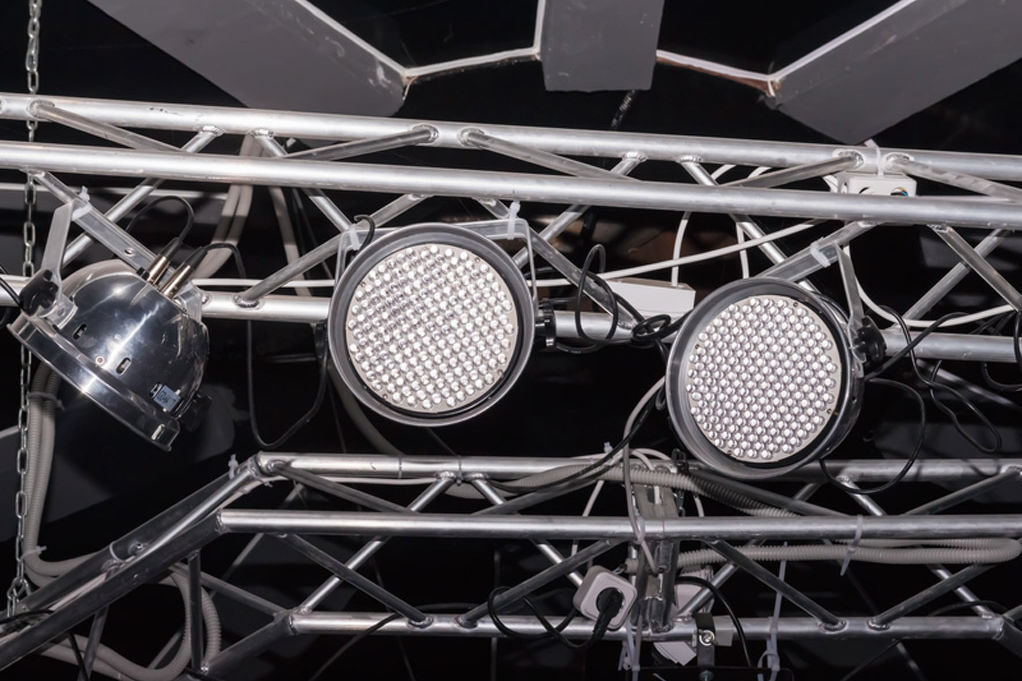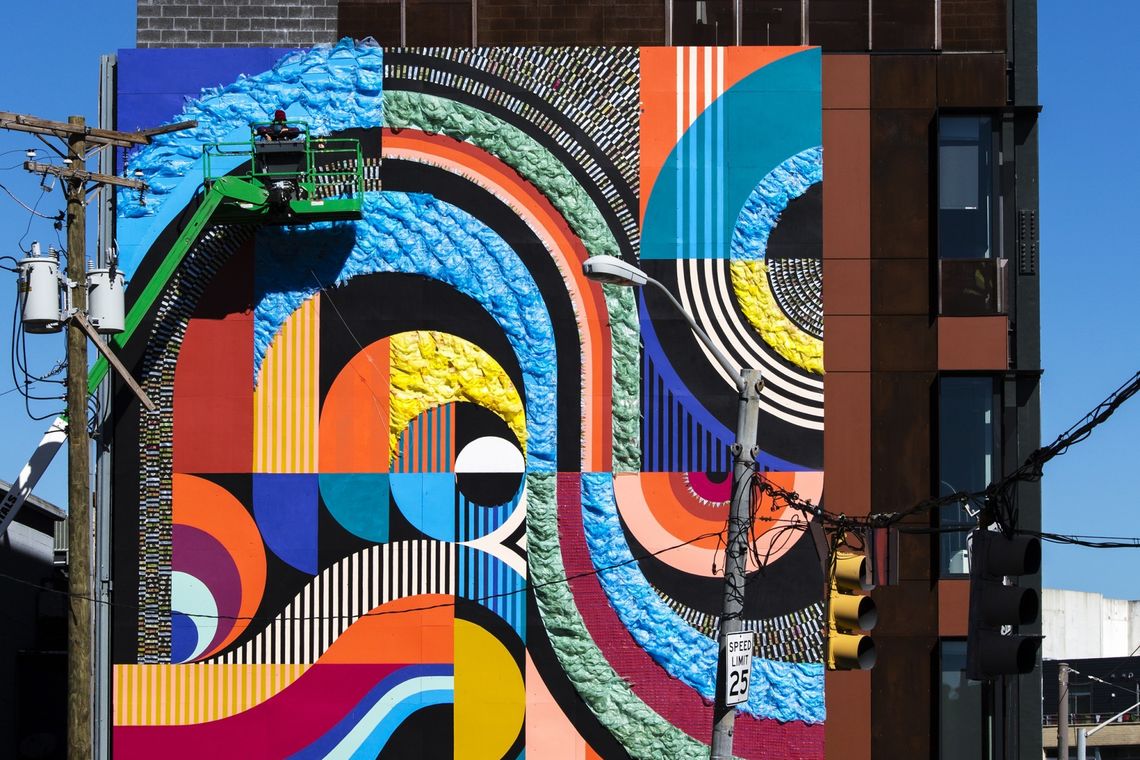Originally designed by Pier Luigi Nervi and local architects Williams and Tazewell & Associates, the Norfolk Scope complex—comprised of the Scope Arena, Chrysler Hall, and the surrounding plaza—was representative of cutting-edge urban design upon completion in the early 1970s.
Meant to be the cultural heart of the city and the region, the aging hall and plaza is ready for a rejuvenation that reimagines the patron experience and reinvigorates this cultural cornerstone.
GWWO, design architect, has teamed with Norfolk-based VIA design architects, the architect-of-record, to design the renovations to the historic Chrysler Hall, a new rehearsal facility, and upgrades to the plaza. The goal for the project is to revitalize the user experience from the plaza to Chrysler itself while remaining sensitive to Norfolk’s past, present, and future and acknowledging the whole as greater than the sum of its parts.
Chrysler Hall, one of the city’s busiest venues, will receive an upgrade that elevates the patron experience, respects its historical significance, and modernizes back of house spaces. For patrons, this will mean a new lobby, center-bank seating with cross aisles, extended dress circle and balcony, and new restrooms.
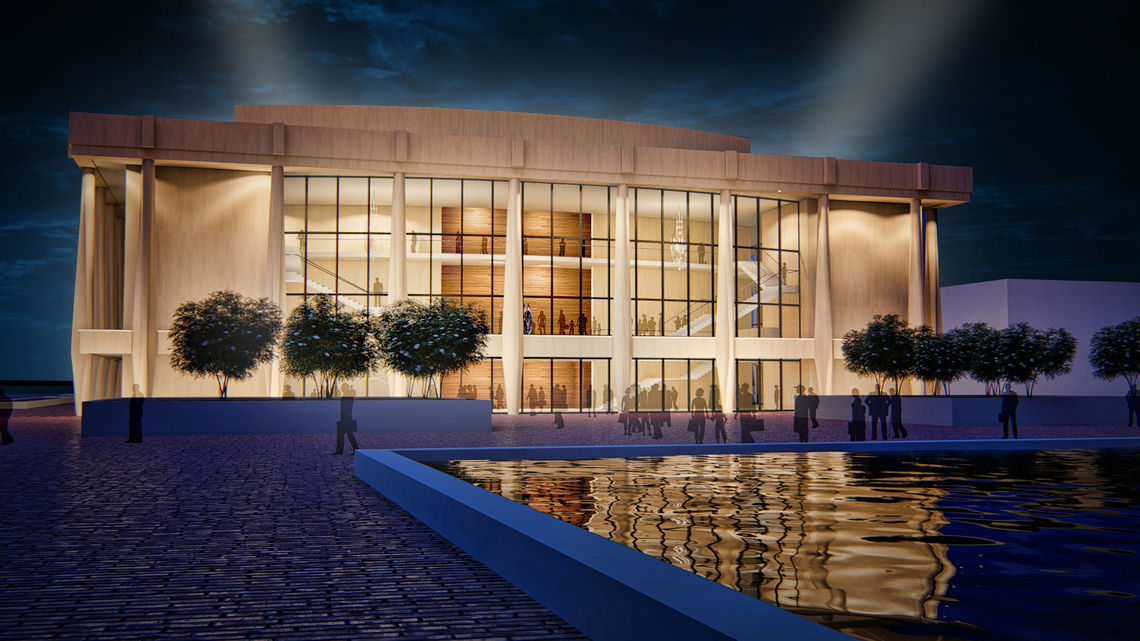
When tasked with visioning a new rehearsal facility on the plaza, the design team was inspired by the strong architecture provided by Nervi, an early pioneer in thin shell concrete and distinctive concrete structural systems. Designing in the spirit of Nervi, the team sought to create a solid, singular, and captivating form that could stand with Scope Arena and Chrysler Hall. Through the use of modern cutting-edge cladding materials, the designs celebrate Nervi’s innovative use of reinforced concrete. Choosing skins that change in the sun and appear in constant motion, each design serves as a billboard for the arts and creates the plaza’s crown jewel.
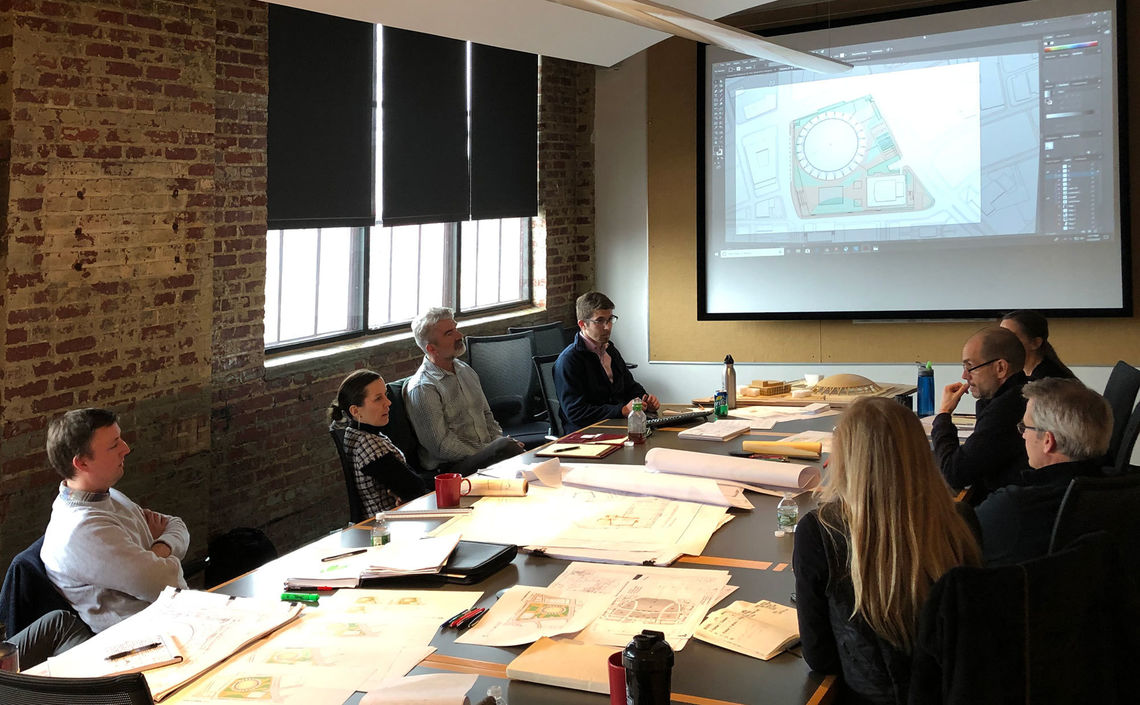
Option 1—Rhythm
Located on the South side of St. Paul’s Boulevard, this addition to the existing Chrysler Hall mimics the rectangular form and materiality of the current facility. Chrysler’s signature prefabricated concrete panels extend onto this new addition and the new building is anchored to the existing by extending the Hall’s signature belt course and canopy. Because performer loading happens in the same area, the new rehearsal hall is elevated on a second floor which provides an opportunity for the arts to engage one of the city’s busiest streets. Pedestrian and vehicular traffic will notice a unique glassy structure anchored within the concrete setting. This contrast brings the activity in the rehearsal hall into focus to remind the public of the cultural offerings within.
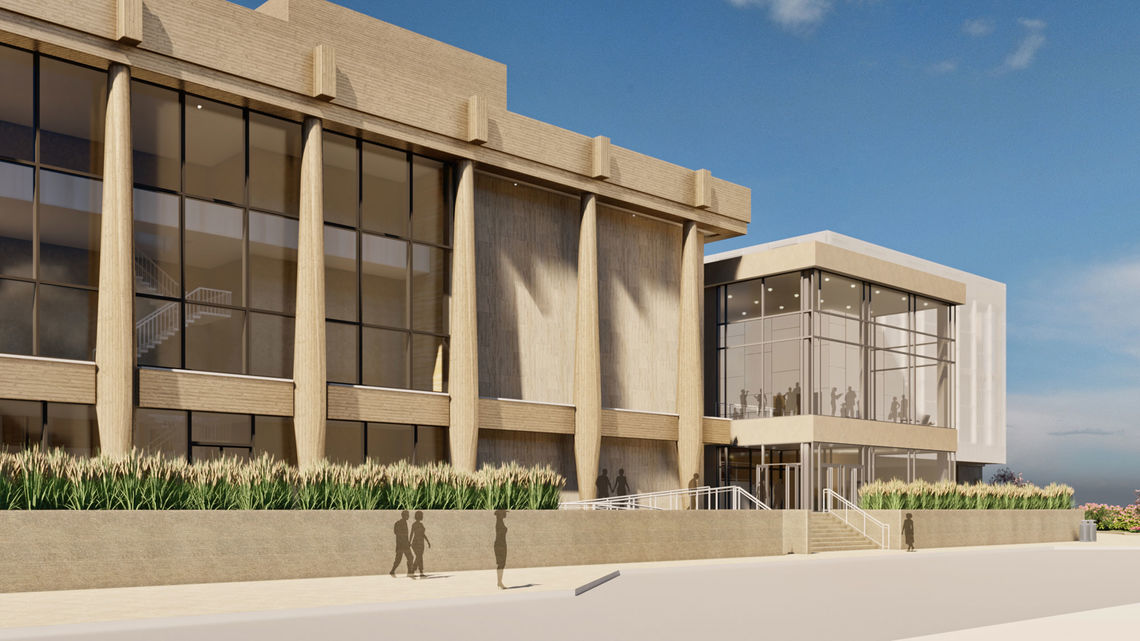
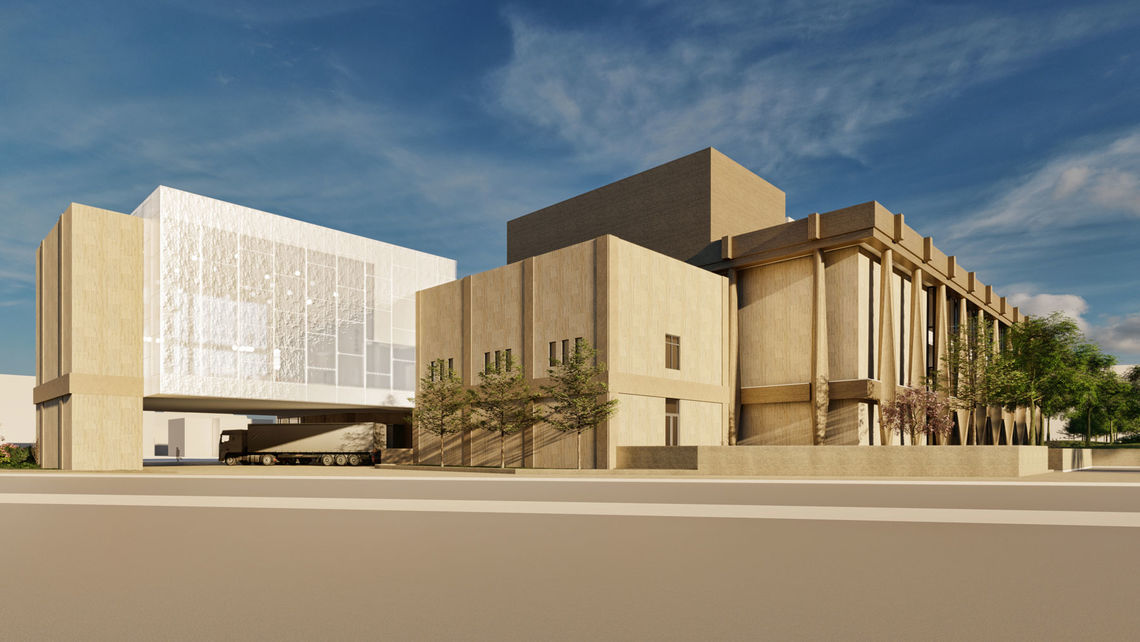
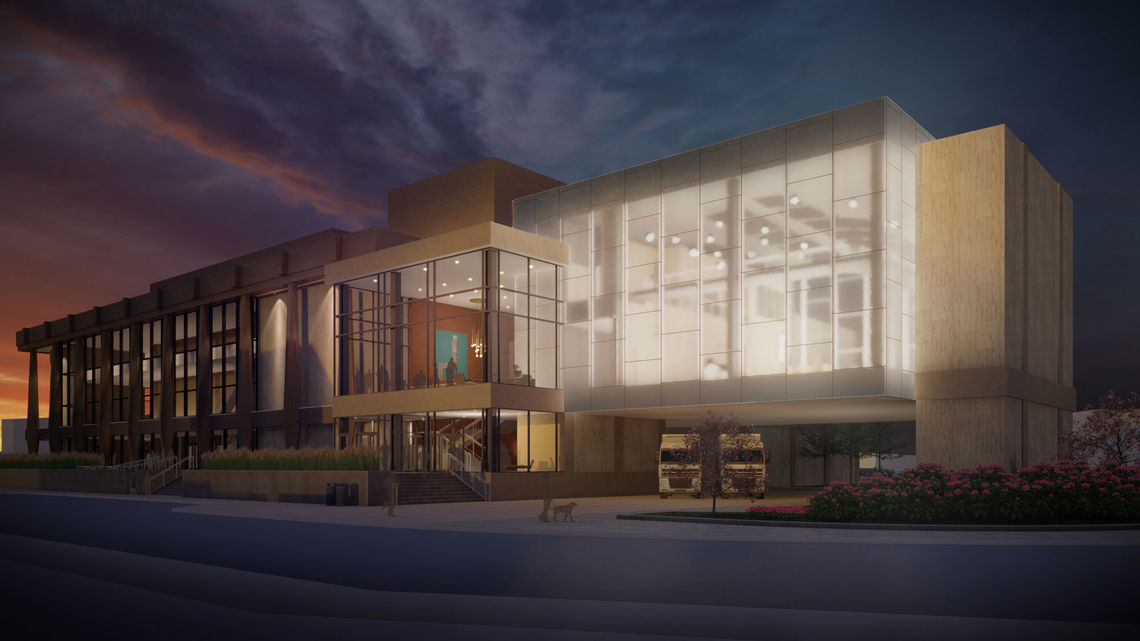

Option 2—Beat
Sited between Chrysler Hall and Scope Arena, Beat takes its form by responding to a former street axis that bisects the plaza as well as organizational axes from Chrysler, Scope, and the street edge. This design recognizes the city’s redevelopment along St. Paul’s Boulevard as an opportunity to invite new residents onto the plaza and proposes contemporary materials like limestone to add to the overall material palette. Most notable in the design are the metal curtains that drape the second level. The curtains provide a sense of movement as they drift with the wind and shimmer in the sun. They engage the neighborhood by creating their own song for passers-by and users of the facility.
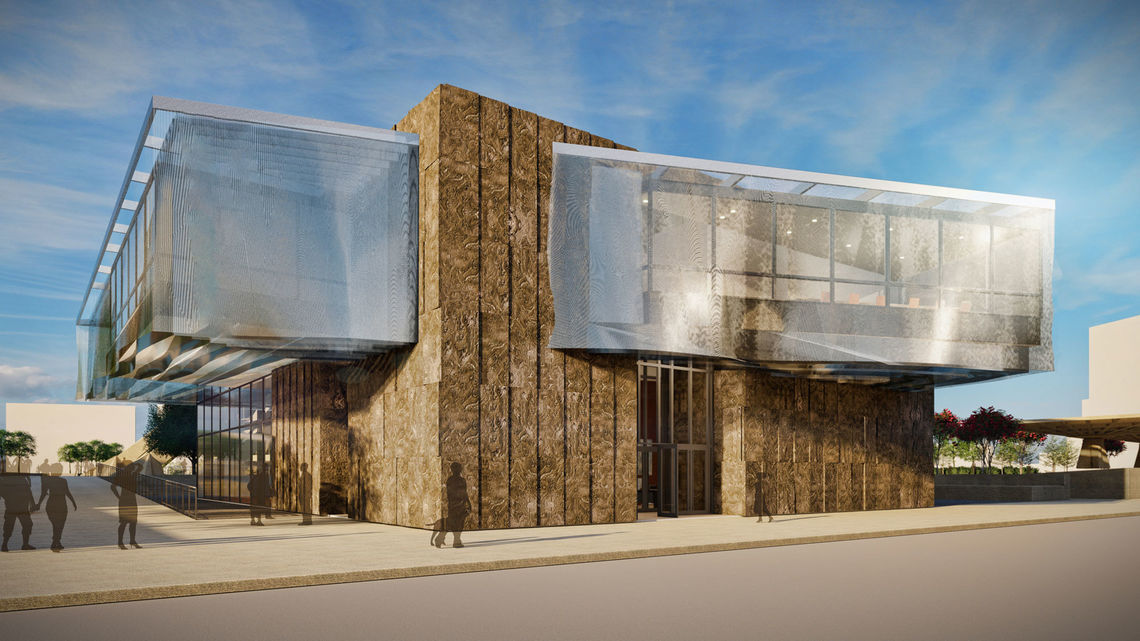

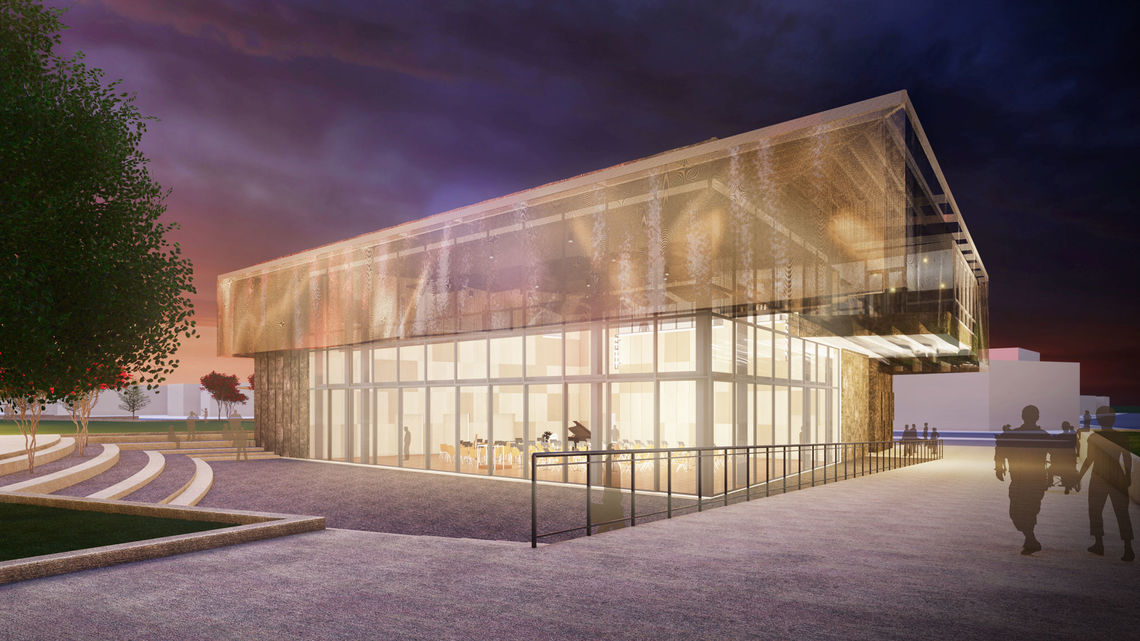

Option 3—Melody
Positioned at the corner of Monticello Avenue and E. Charlotte Street, Melody stands in conversation with Chrysler Hall. A two-story glass form emerges from the stone façade and puts the arts on stage. Utilizing parametric design tools, the design team re-interpreted symphonic music to generate the dynamic treatment for the glass form reflecting the colors of the arts district to which this complex belongs. Large, raiseable doors create a bandshell-like canopy and allow performances to spill onto the newly landscaped plaza and engage passers-by. Respectful of its close relationship to Chrysler, a band of light around the exterior stone walls represents a modern interpretation of Chrysler’s belt course.
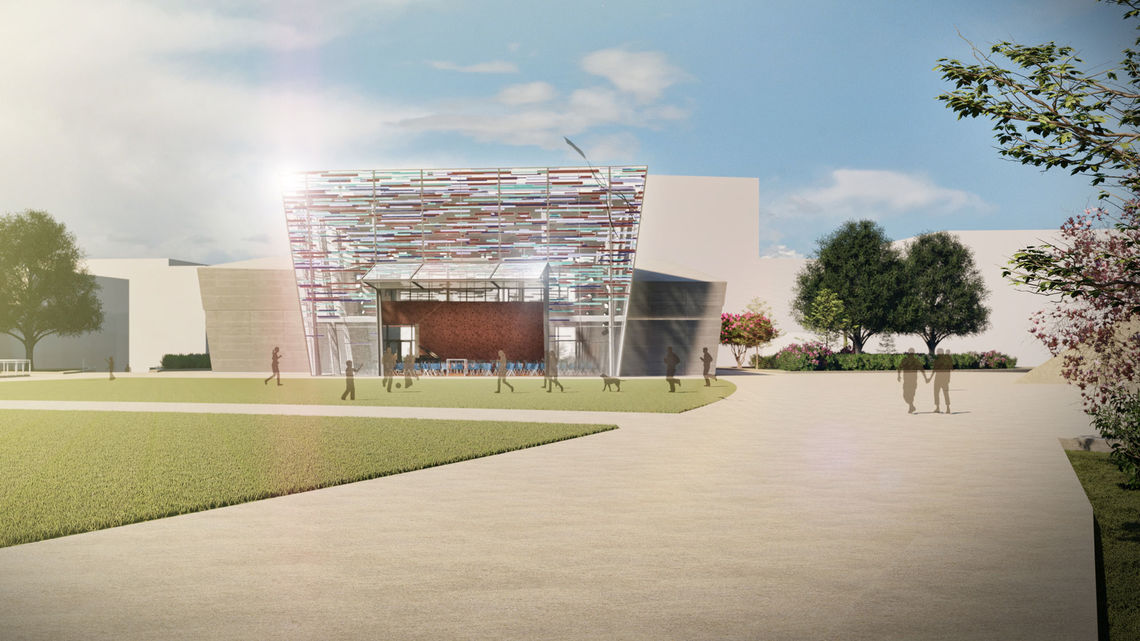
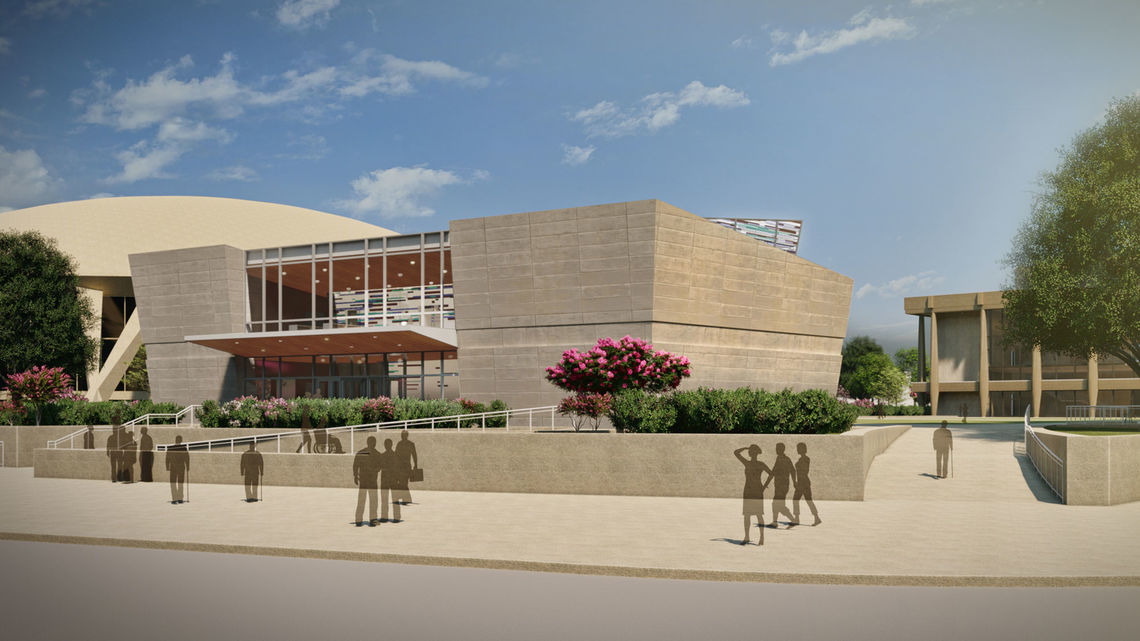
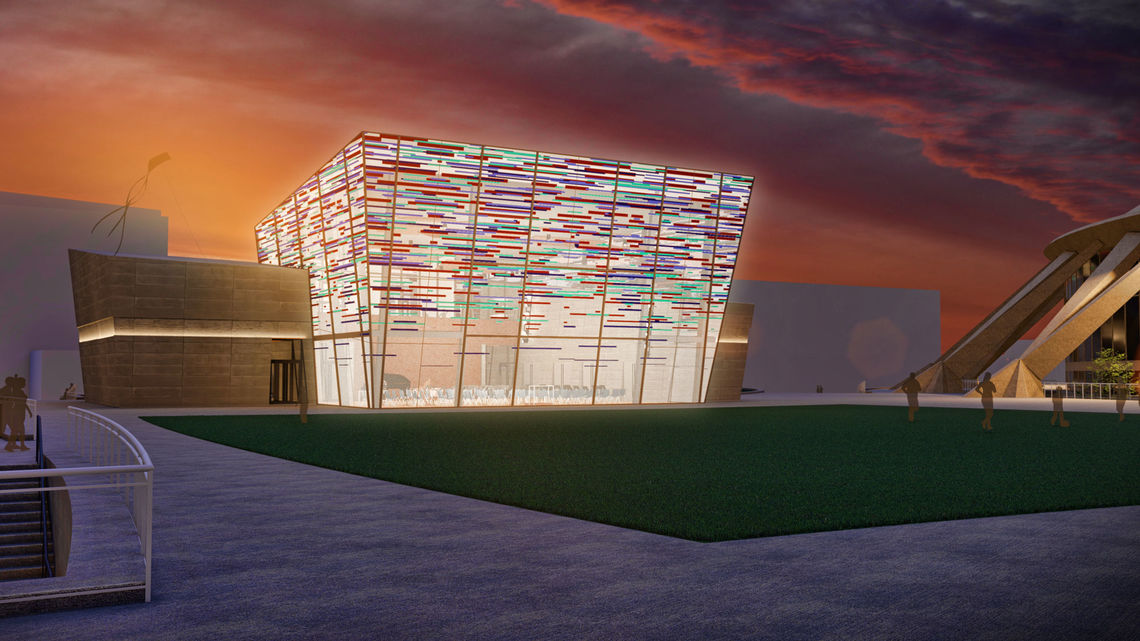

Option 4—Harmony
On the same site as Melody, Harmony takes another approach to public engagement. As is typical for 1970s-era developments, plazas are raised from the public streets and use the idea of ascension as an arrival experience. In modern times these raised areas no longer translate as accessible or particularly welcoming. Harmony attempts to rectify this shortcoming by creating a gathering space at sidewalk level and offers additional public art space that ultimately ascends to plaza level—in this way the building itself acts as virtual gateway to the arts. The main rehearsal is the located on the plaza level and is clad by a faceted glass volume. Parametric design was used to create the faceted glass exterior that appears to dance with shifting viewpoints. A glowing beacon from all sides, Harmony enthusiastically embraces its role as the crown jewel and welcoming feature of an often-overlooked plaza.
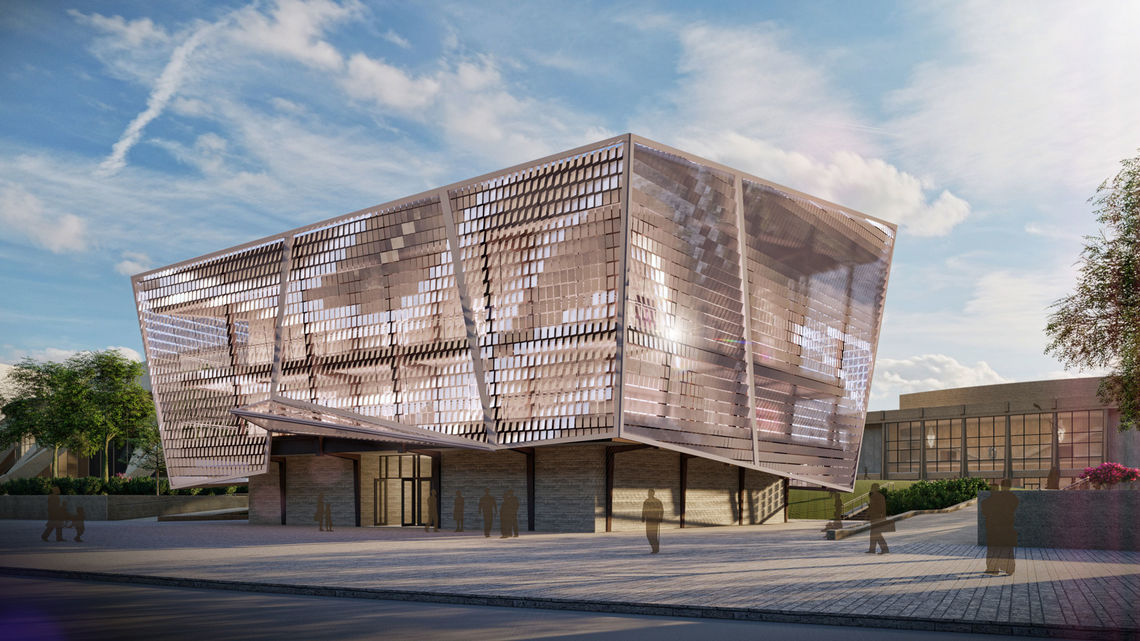
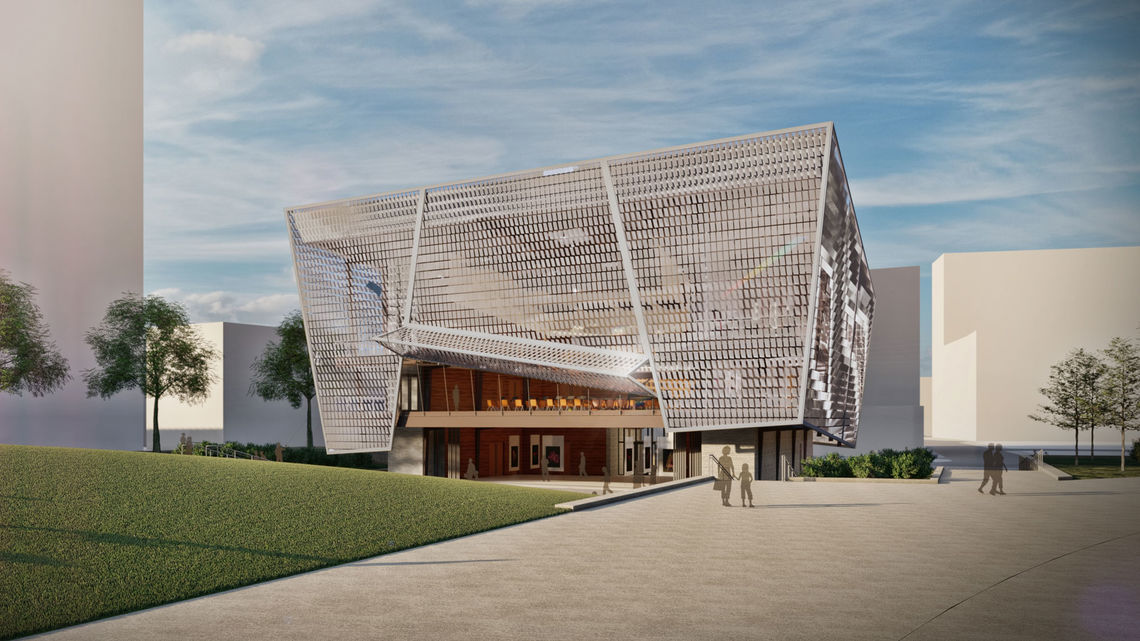
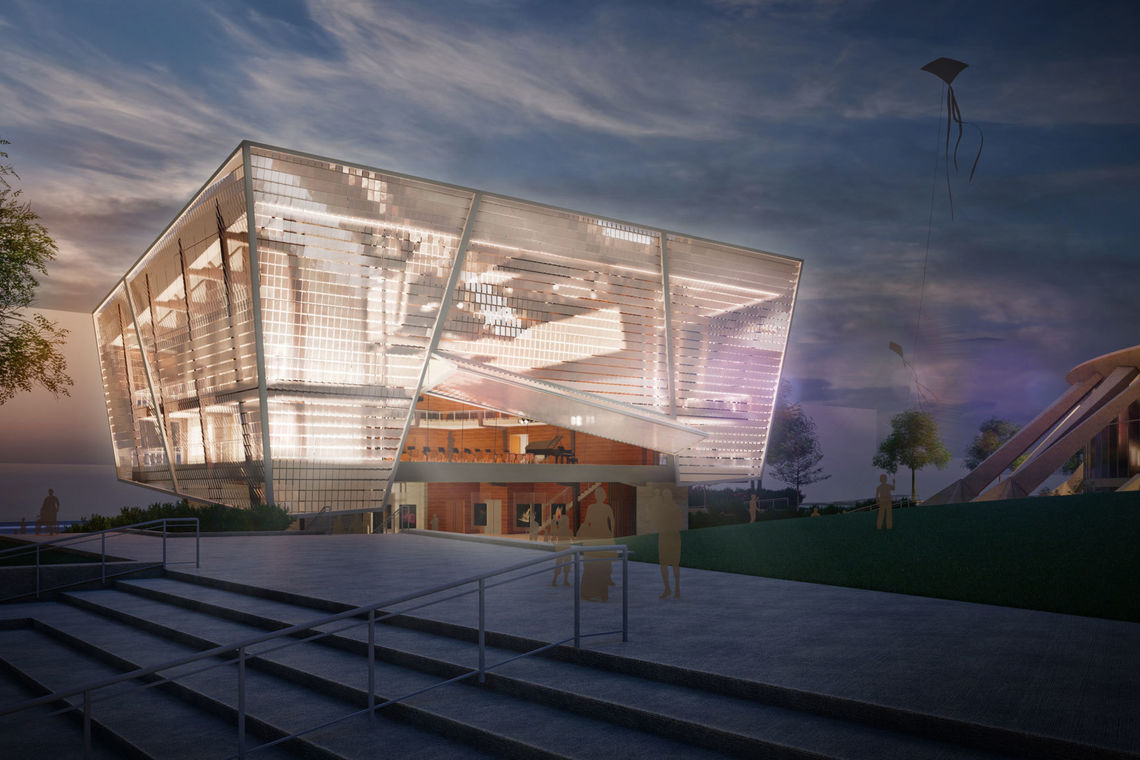

The program for each design includes a new 400-seat recital and practice hall, practice rooms, dressing rooms, music library, offices, and storage. To learn more about Chrysler Hall and Scope Arena visit www.sevenvenues.com.
