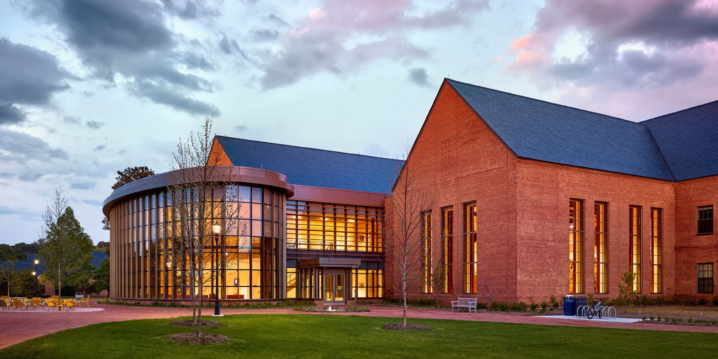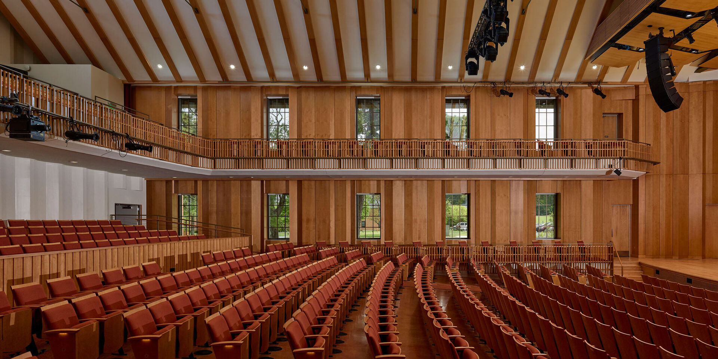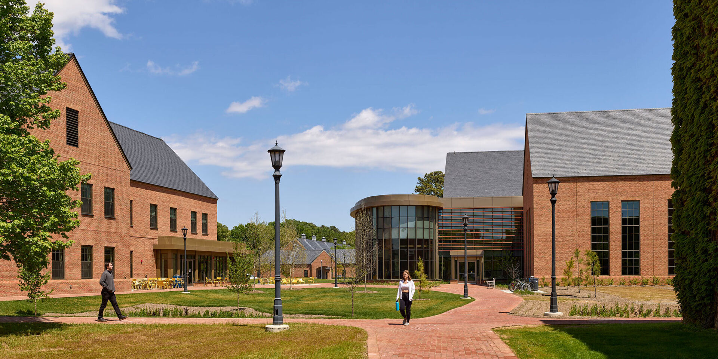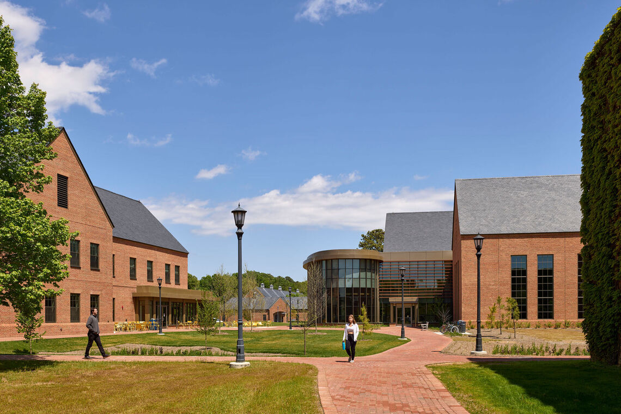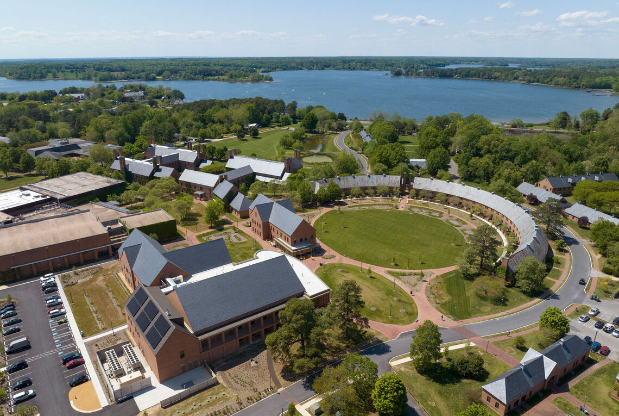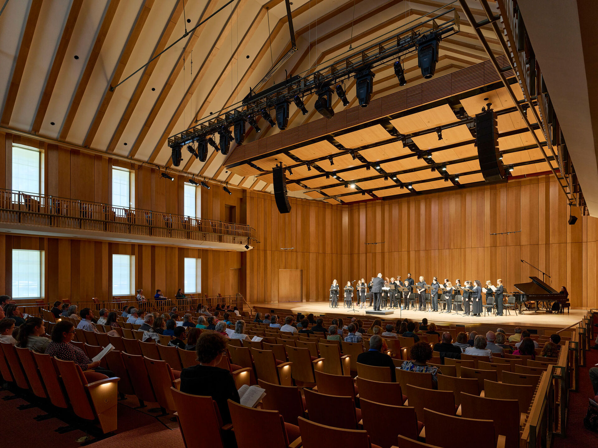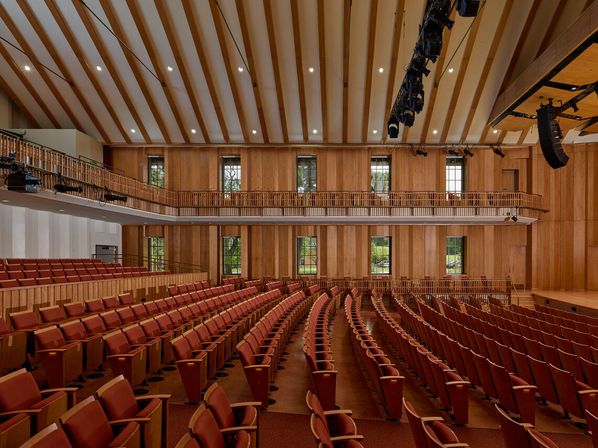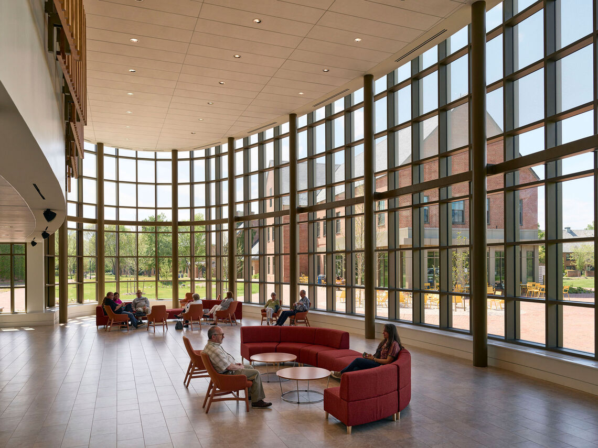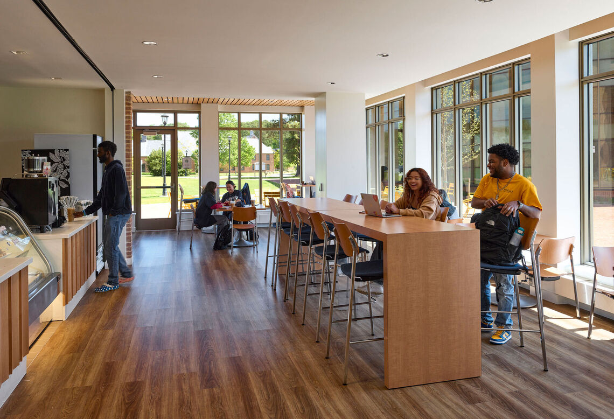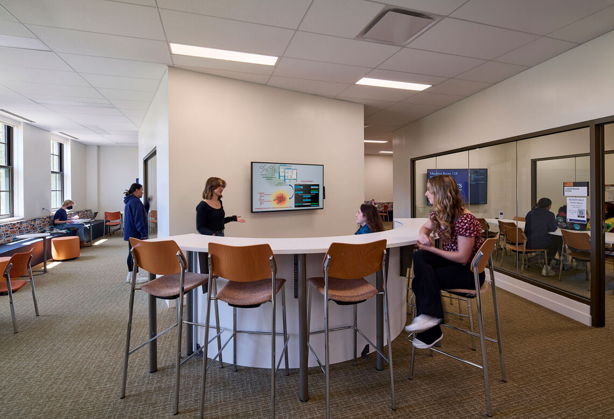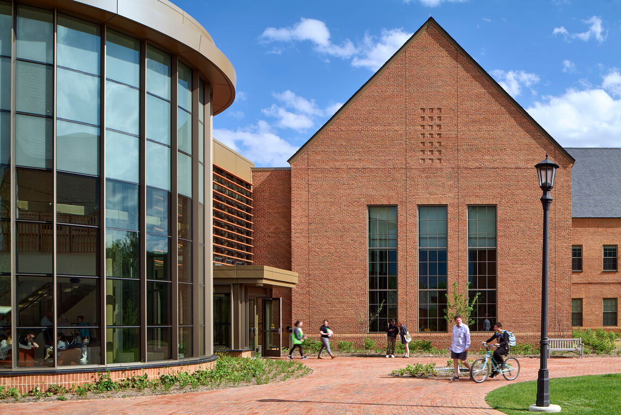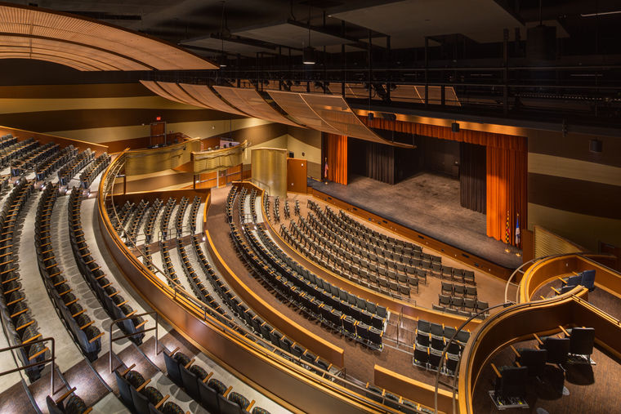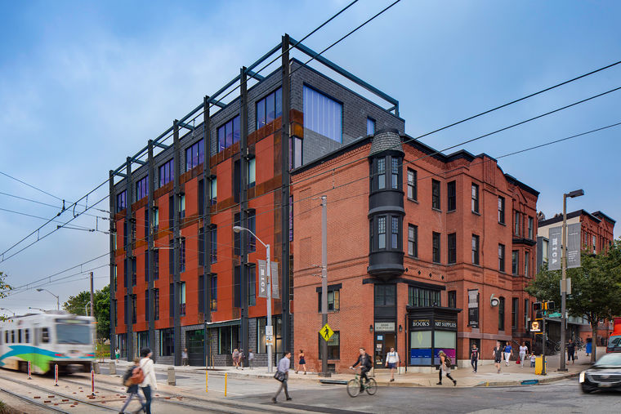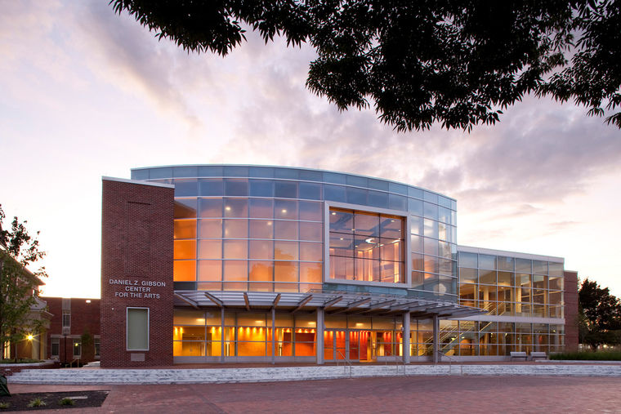St. Mary's College of Maryland Nancy R. & Norton T. Dodge Performing Arts Center & Learning Commons
St. Mary's City, MD
- Details
- 700-seat auditorium, recital hall, rehearsal rooms, green room, box office, lobby
- Study commons, café, offices, seminar rooms
- LEED Silver Certified
- Managing Firm: GWWO Architects; Design Architect: GUND Partnership
- Owner
- St. Mary's College of Maryland
- Services
- Sustainable Design, Interior Design, Full Design Services, Construction Administration, Building Information Modeling
