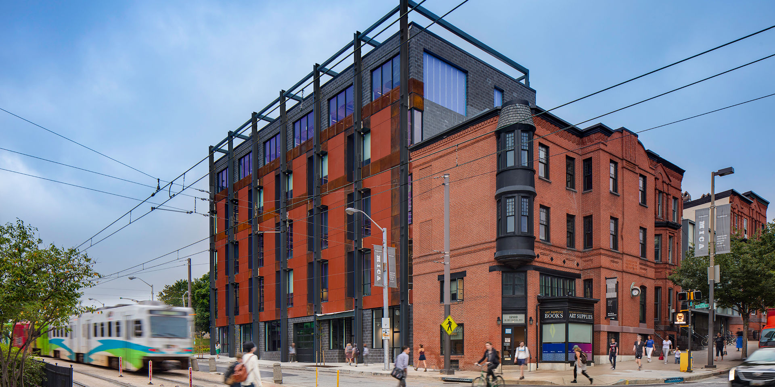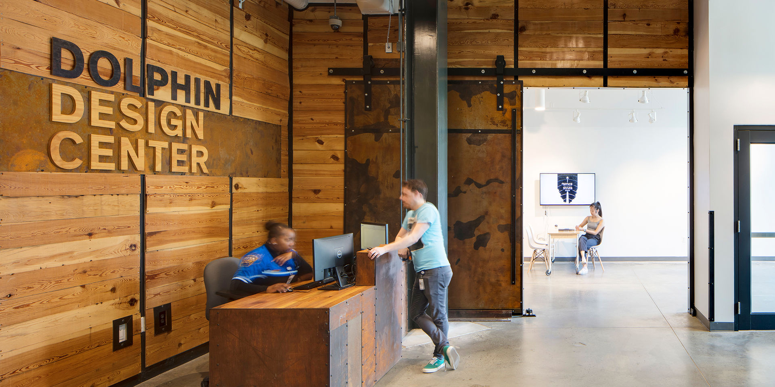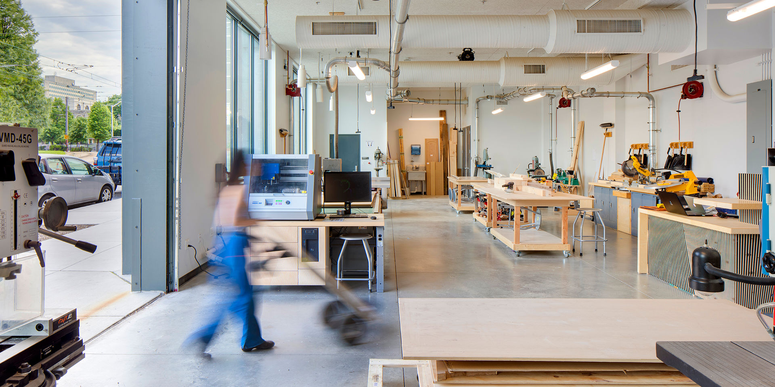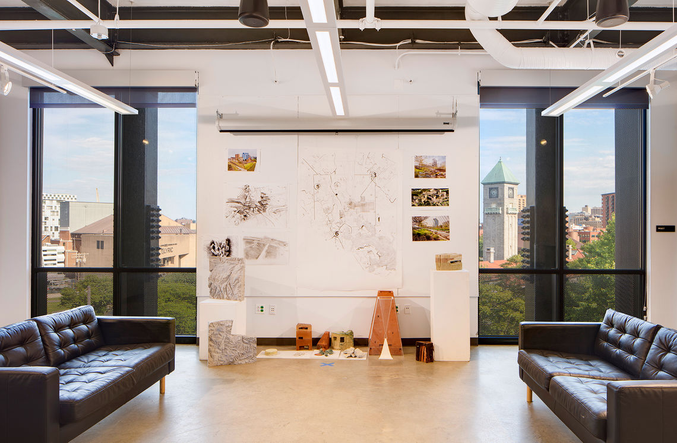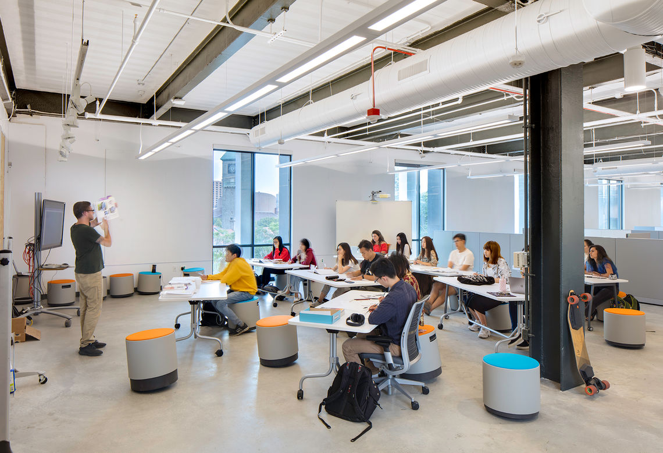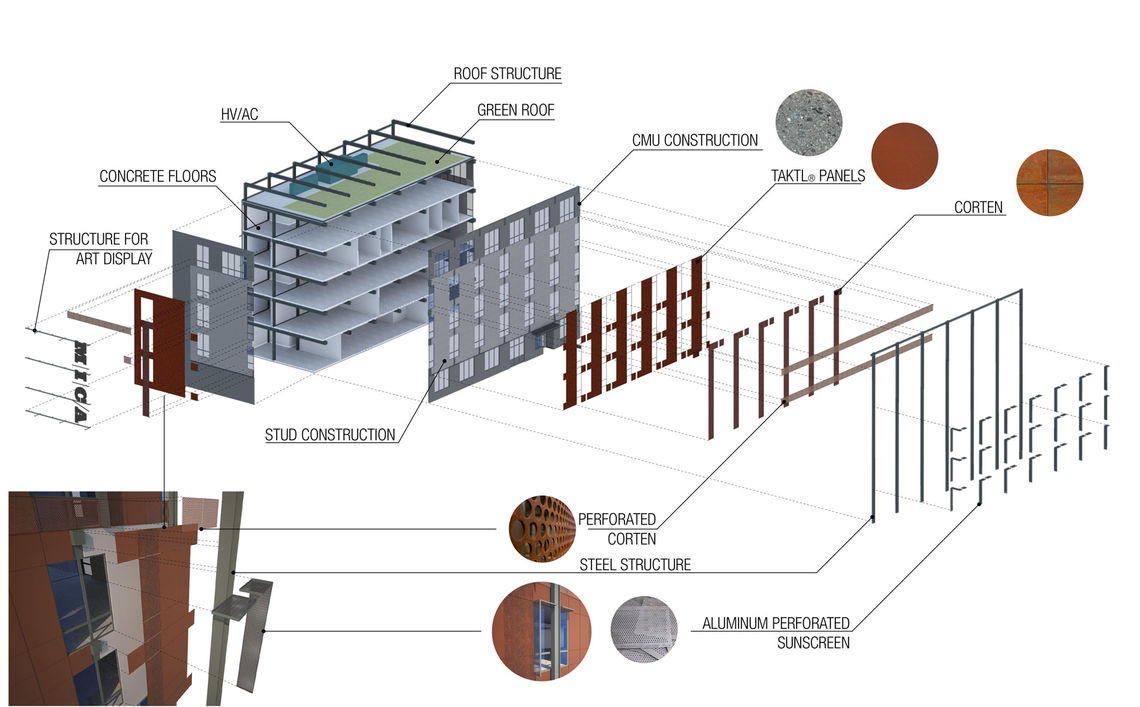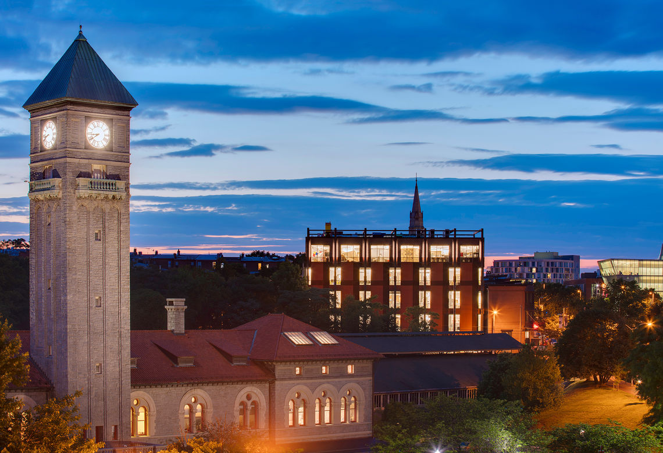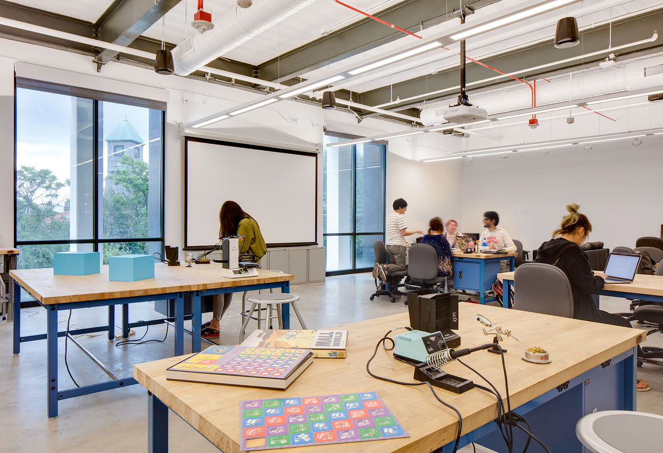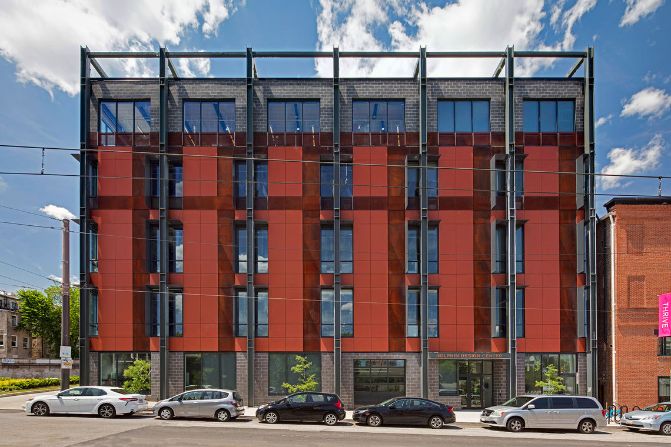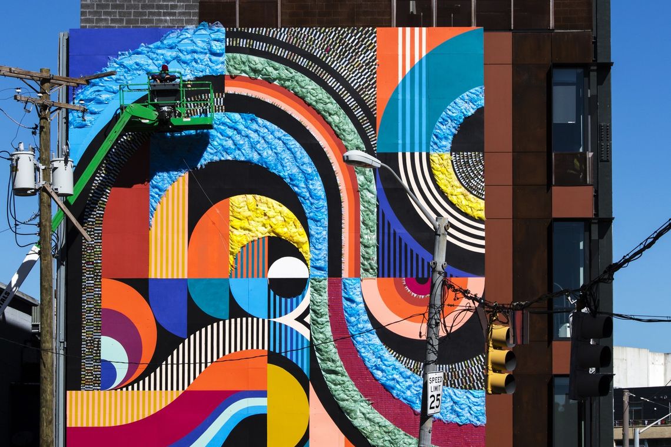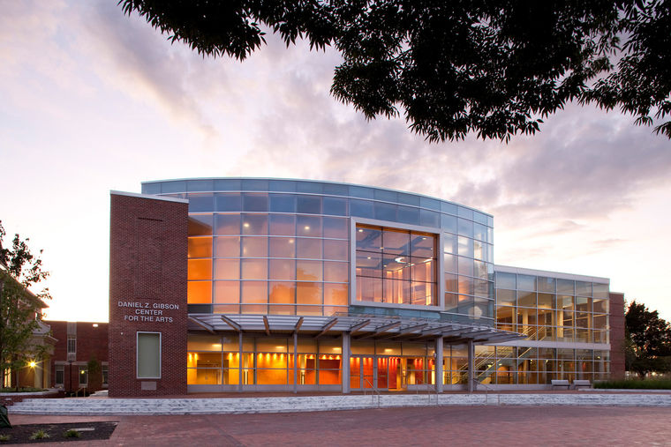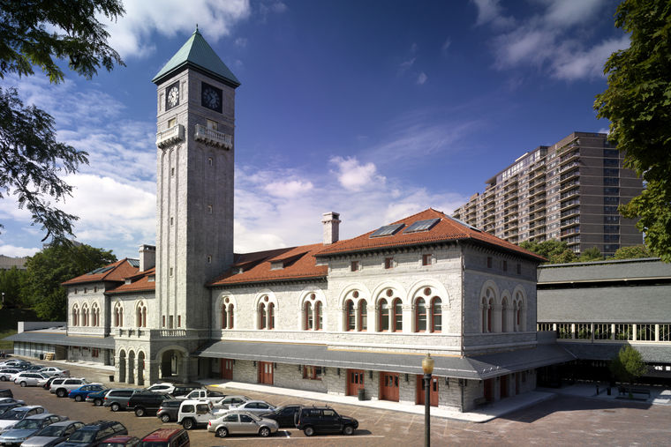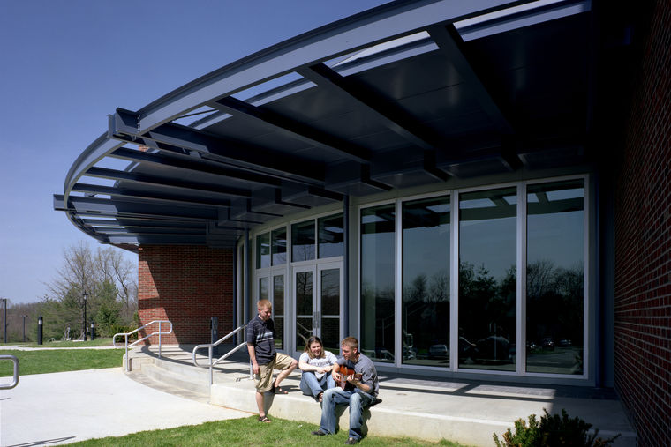Maryland Institute College of Art Dolphin Design Center
Baltimore, MD
- Details
- Fabrication, product design, game design, architectural design, and collaboration labs
- Exhibit space, classrooms, project rooms, lecture hall, pin-up space
- Private and shared offices, conference room, administrative support space
- Designed in compliance with the International Green Construction Code
- Owner
- Maryland Institute College of Art
- Services
- Programming, Community Involvement, Sustainable Design, Interior Design, Full Design Services, Construction Administration, Building Information Modeling
