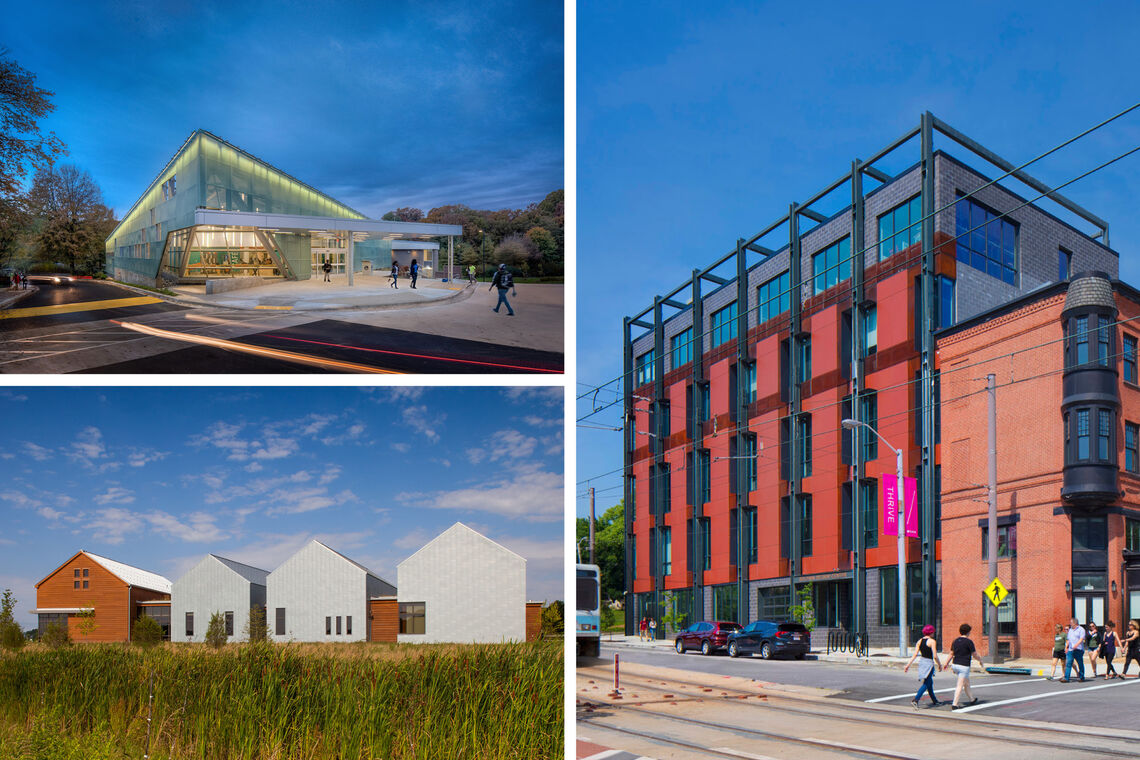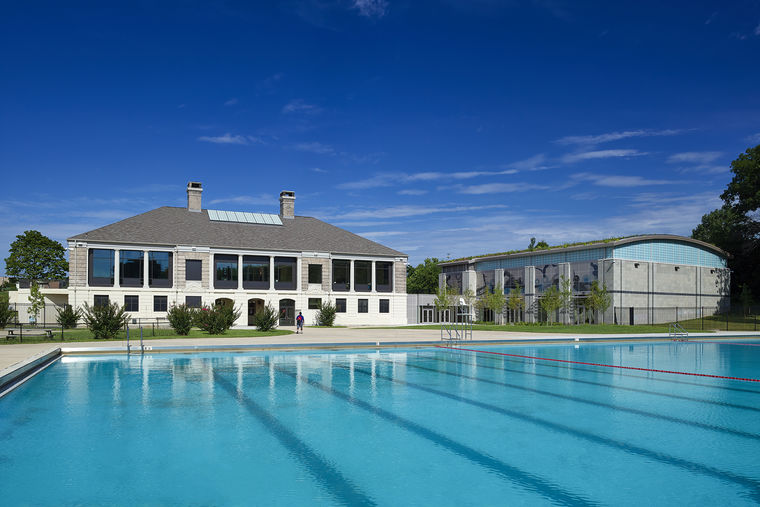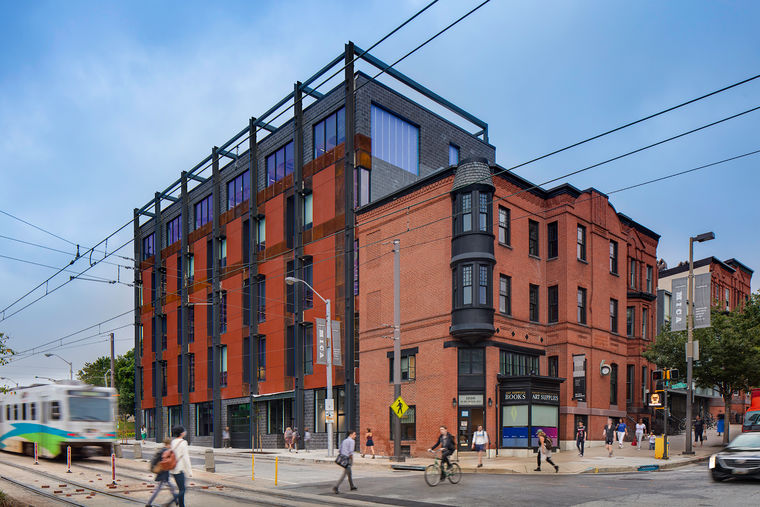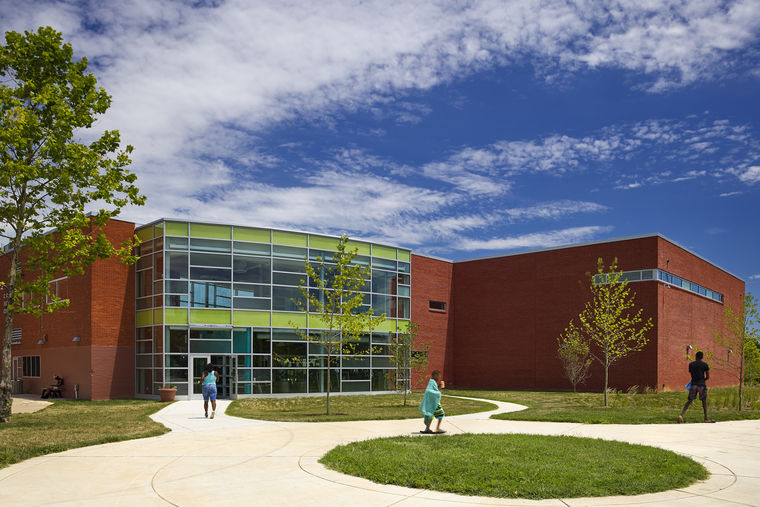New Carrollton Library
New Carrollton, MD
- Details
- Information commons, periodicals, reference services
- Children’s and teen collections
- Meeting rooms, study rooms, café
- New entrance and lobby
- Owner
- Prince George's County Memorial Library System
- Services
- Interior Design, Full Design Services, Construction Administration, Building Information Modeling

















