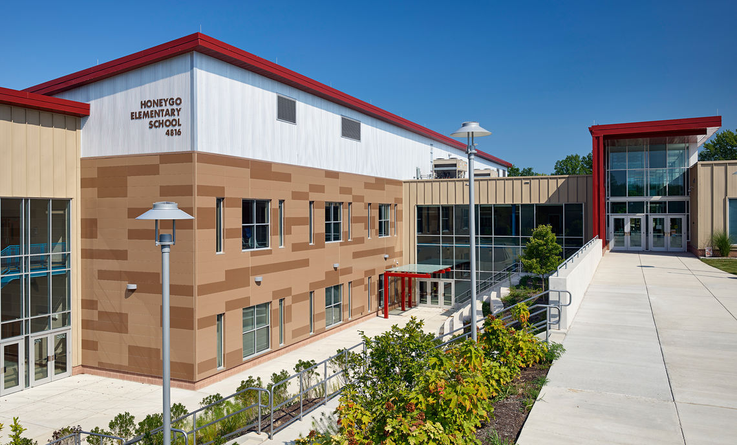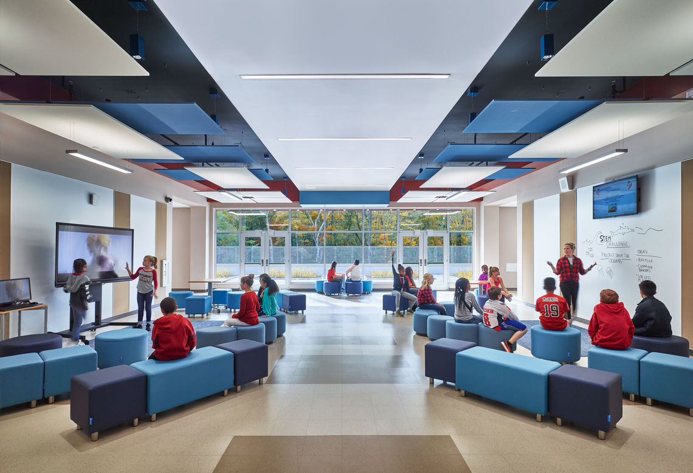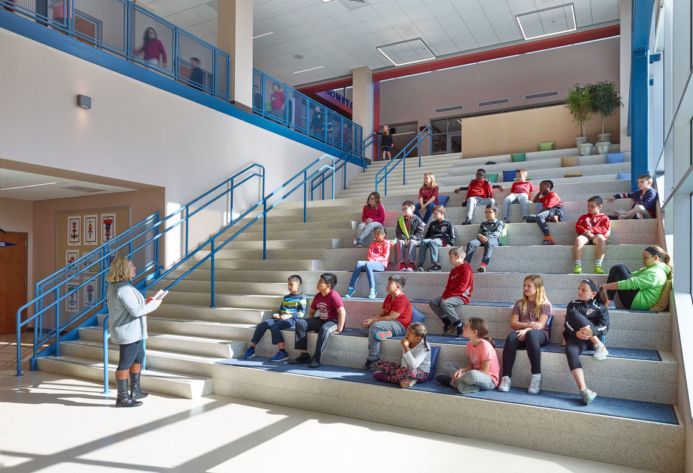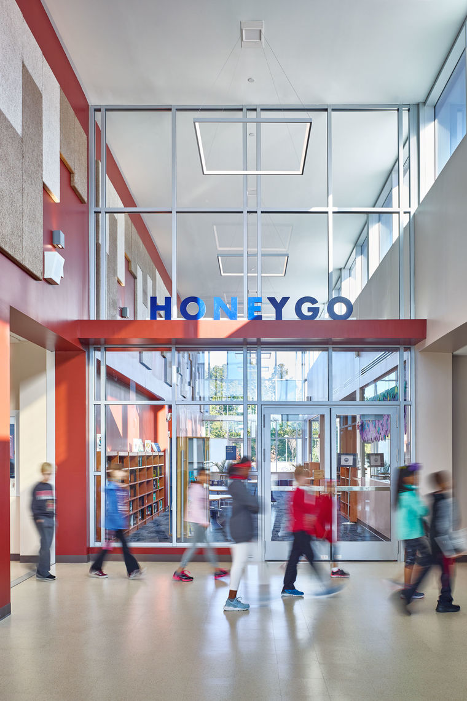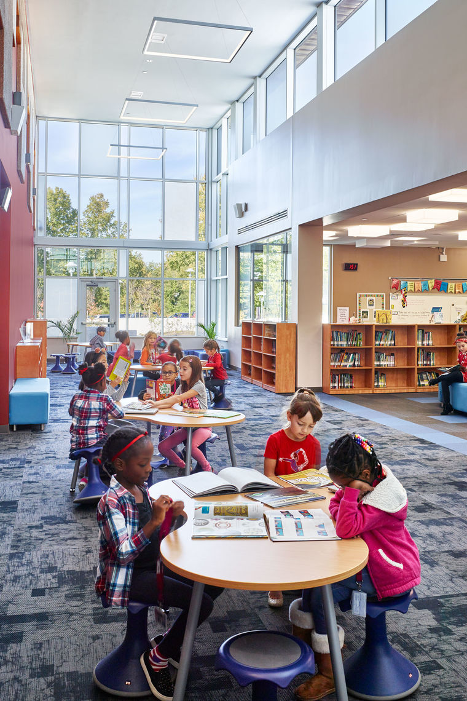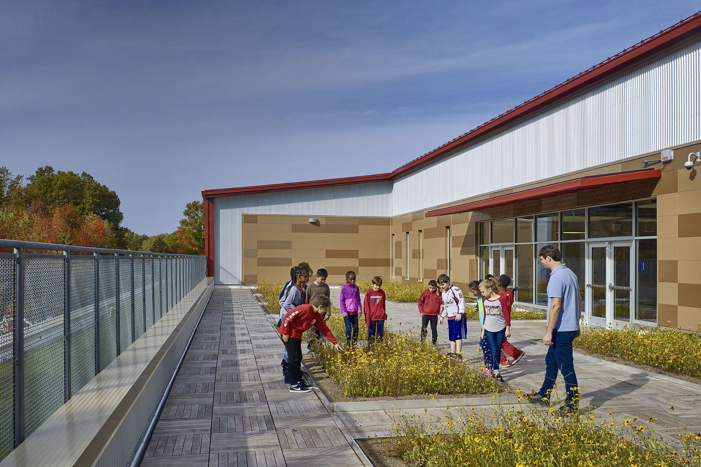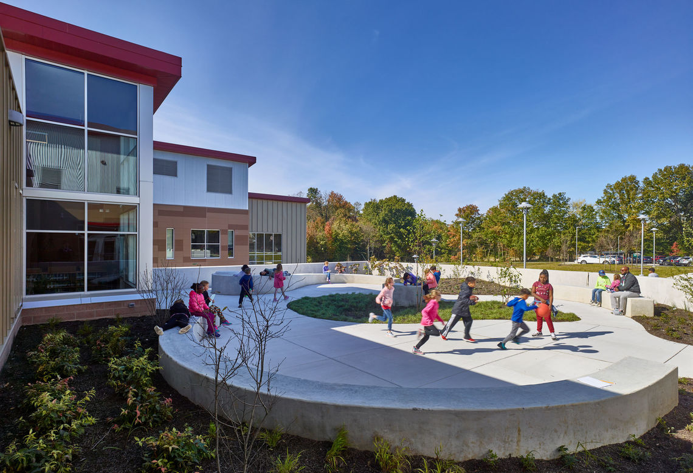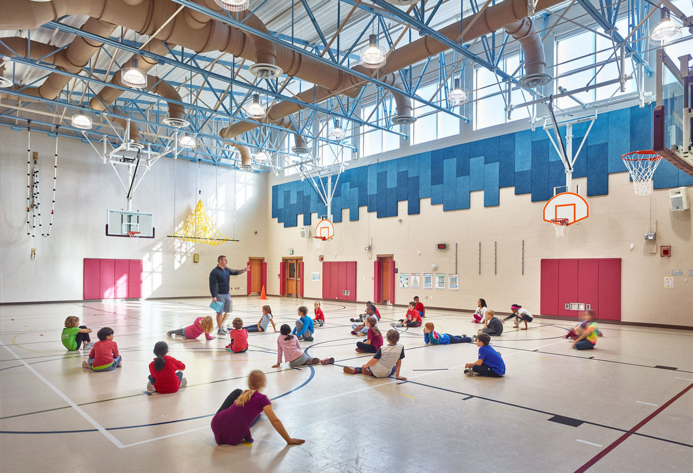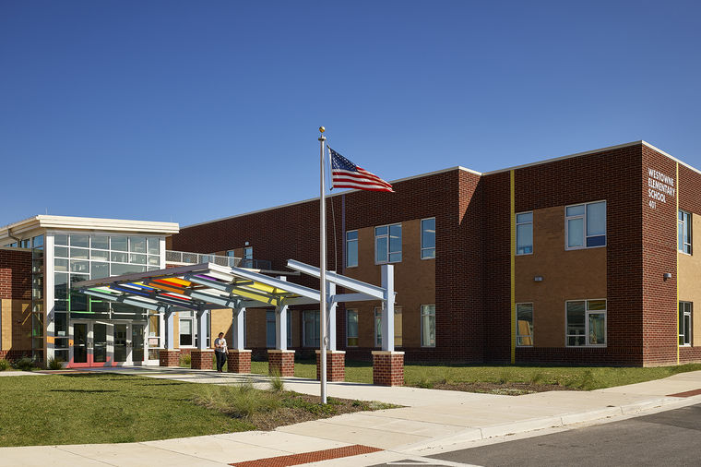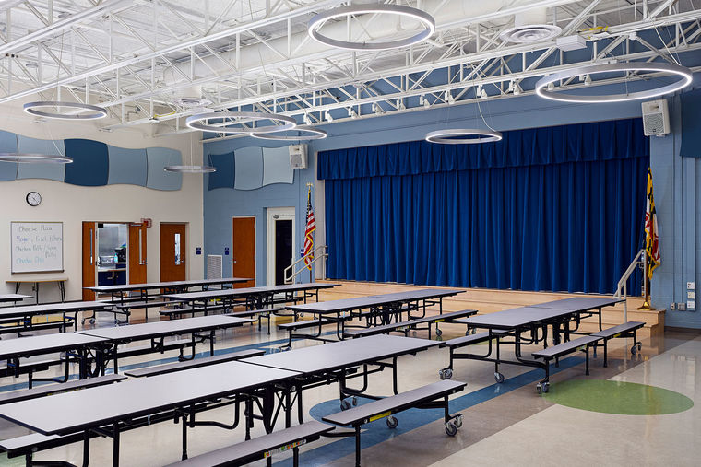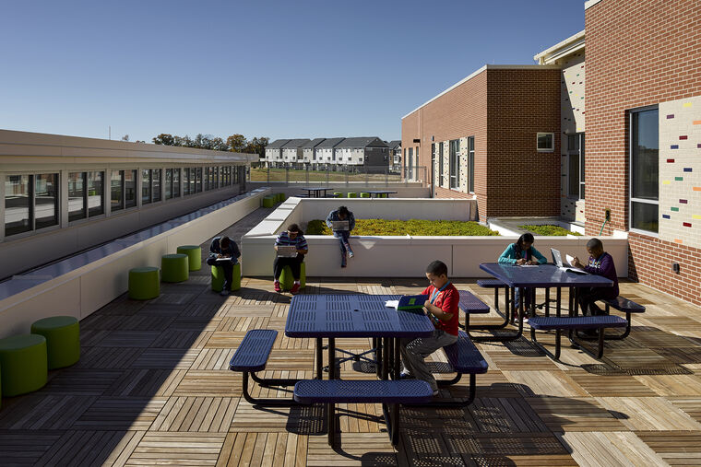Following principles of 21st Century Learning, areas for collaboration and an extension of the learning environment abound. Each floor of the classroom wing is organized around a collaborative learning commons with writable wallcoverings and moveable furniture accommodating a variety of learning and teaching styles. Integrated within the primary building circulation and extending outdoors, the learning stair serves a secondary purpose as a large group gathering space used for presentations, performances, or small group work. Expanses of glass and ample outdoor space continually merge inside and out and offer differing mediums for learning and gathering, including a light-filled media center with reading garden and a second floor rooftop learning terrace.
Honeygo Elementary School
Perry Hall, MD
- Details
- Prototype school design
- Media center, cafeteria, gymnasium, general classrooms
- Shared space for the Baltimore County Department of Recreation and Parks use
- LEED Silver Certified
- Owner
- Baltimore County Public Schools
- Services
- Sustainable Design, Interior Design, Full Design Services, Construction Administration, Building Information Modeling
