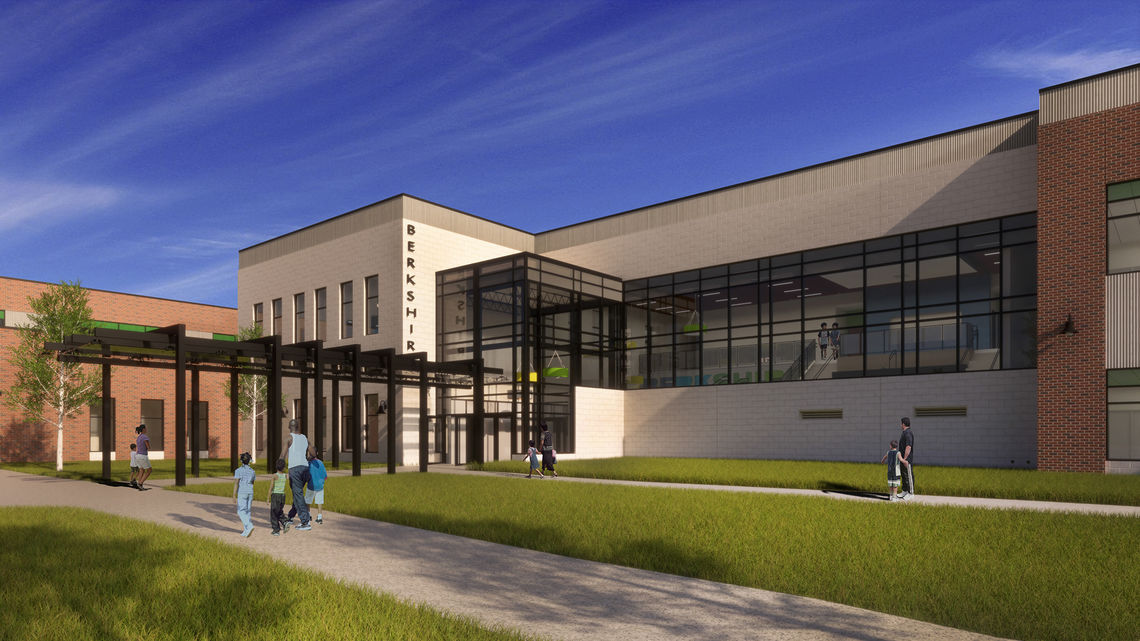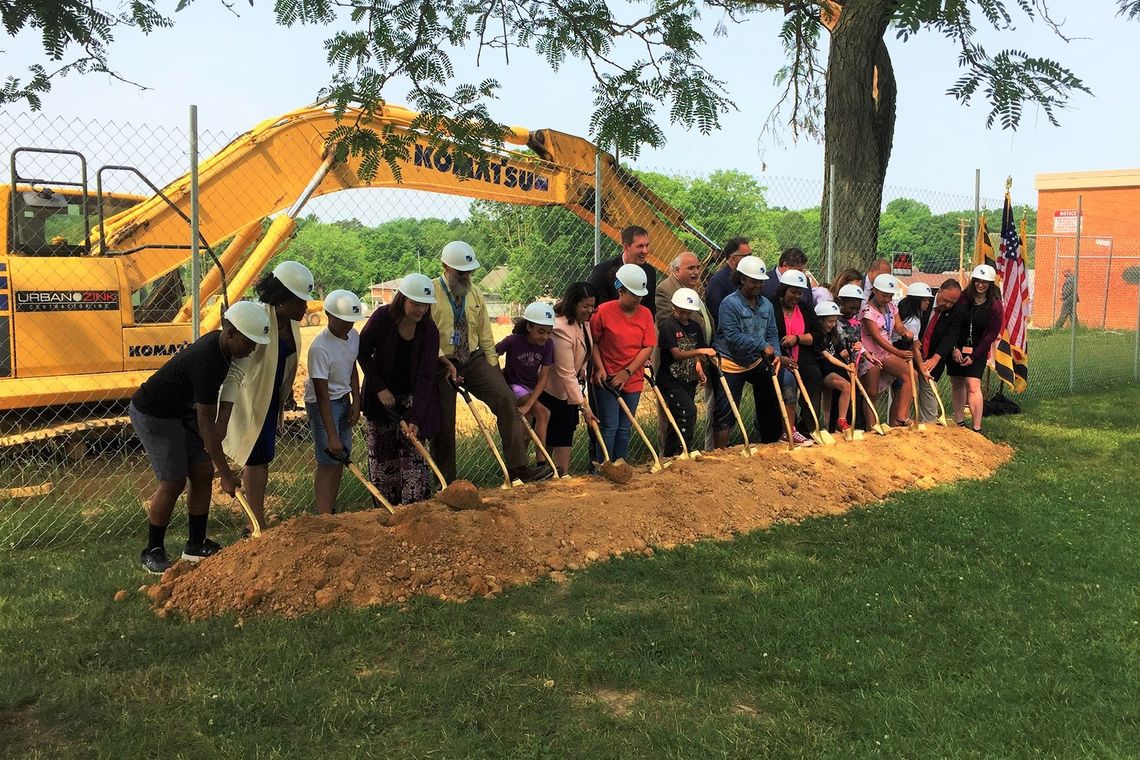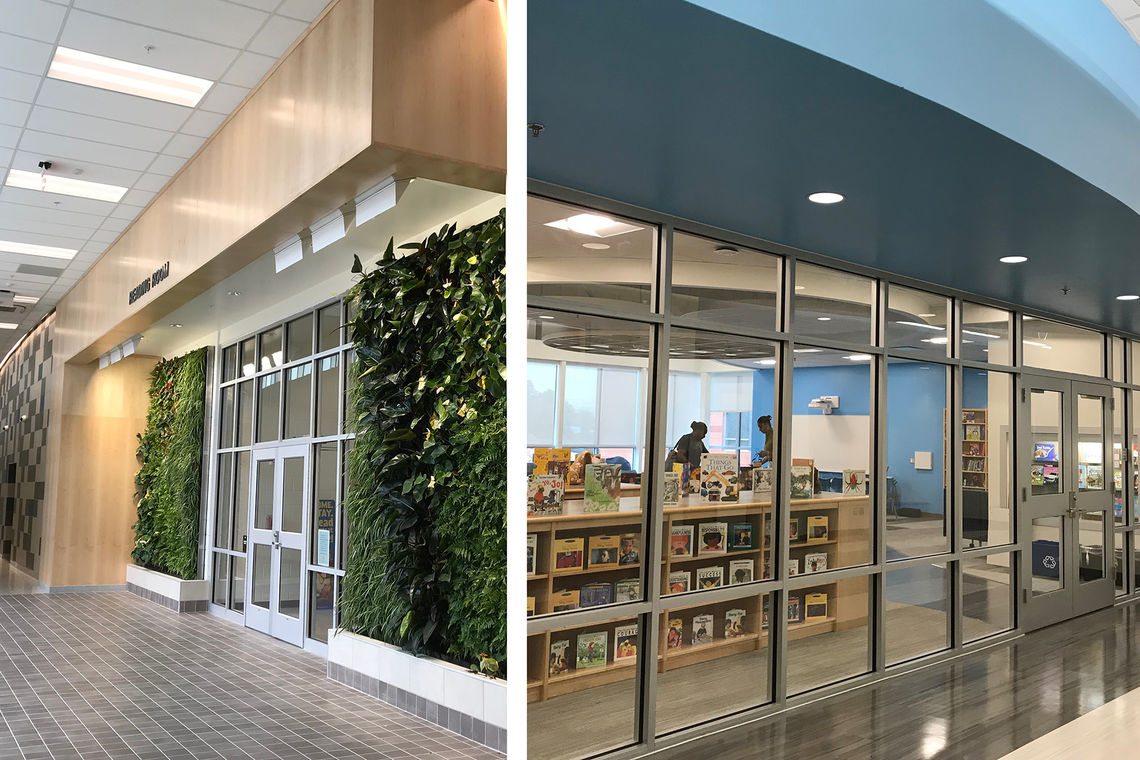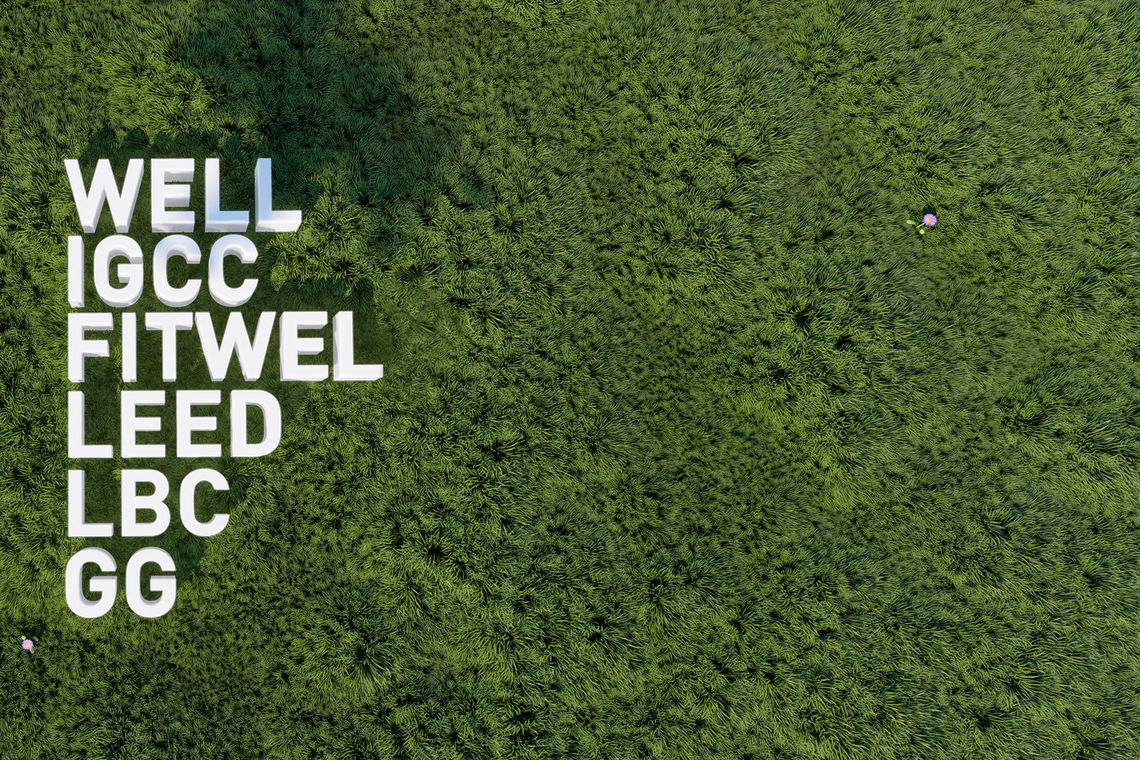Last week, a groundbreaking ceremeny was held celebrating the official start of construction on the new Berkshire Elementary School.
The design of the 97,000-SF replacement school is a reconfiguration of the GWWO prototype that has been reorganized to respond to specific site issues—including restrictions from the existing school on site—while maintaining an equitability of the quality of the educational spaces.
The 618-SRC elementary school will contain a two-story classroom wing and a one-story cafeteria/gymnasium wing. These two wings will be connected by the two-story core of the building which will house the entrance, entry vestibule, lobby, and shared learning spaces including the art classrooms on the first floor, and the media center, makerspace, and digital learning classrooms on the second floor.
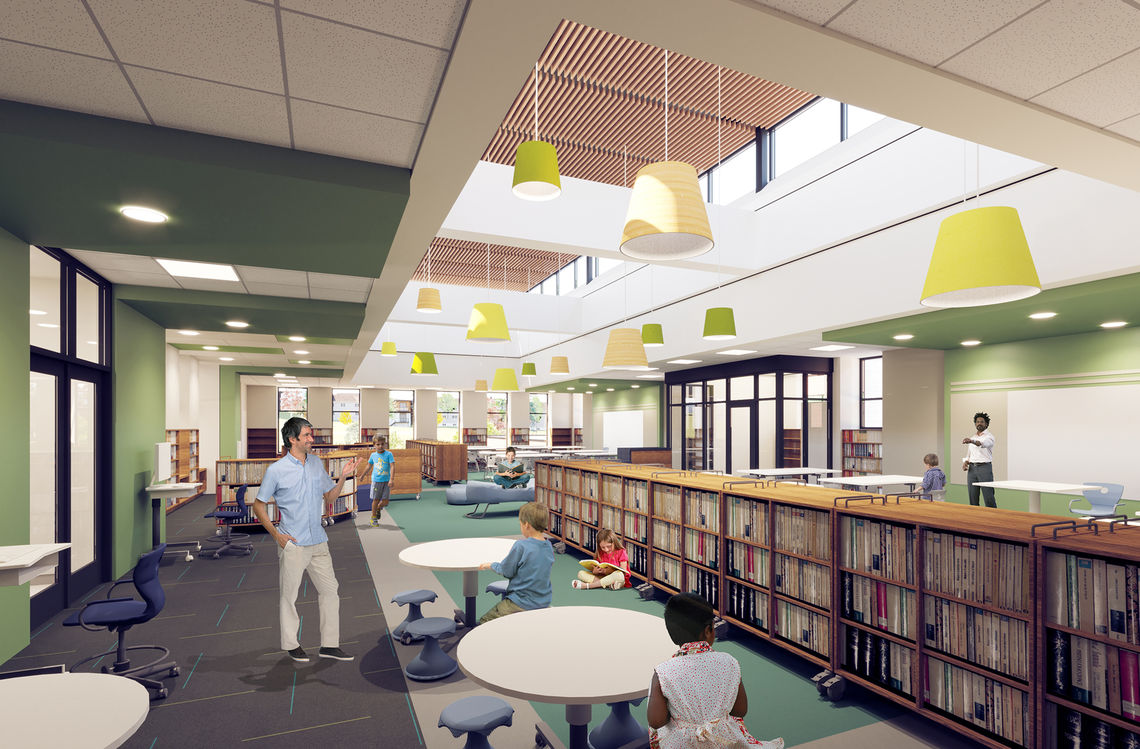
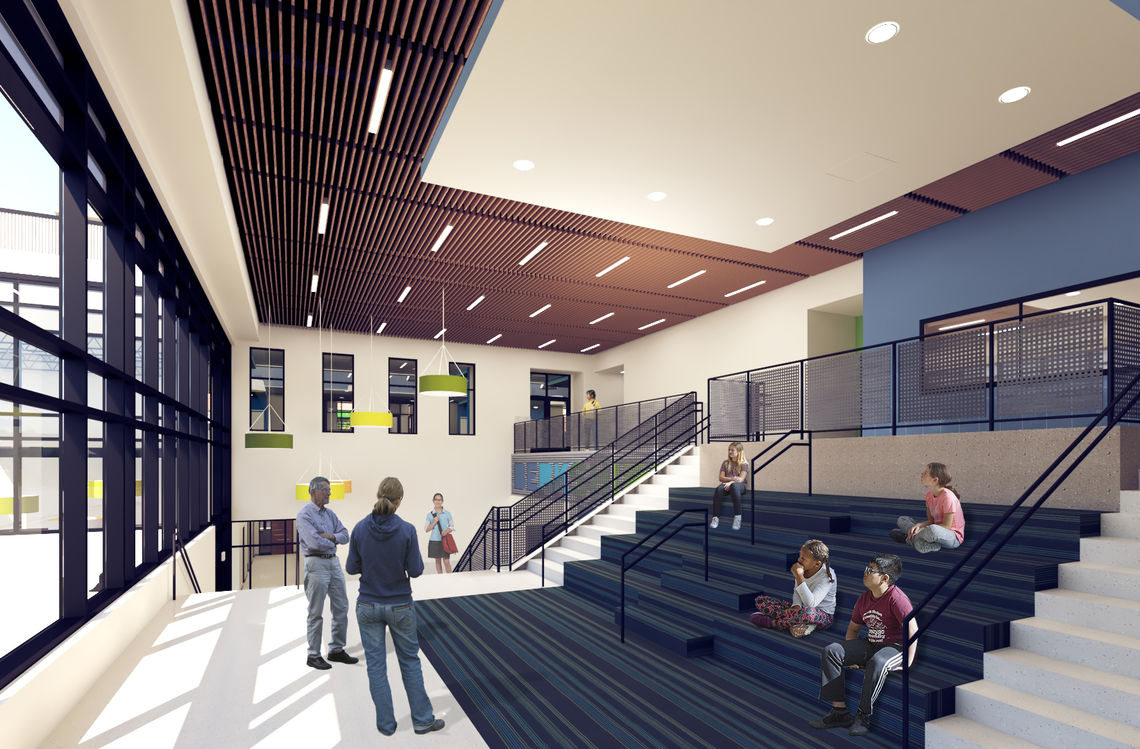
The classroom wing will be organized around large, collaborative learning commons on each floor, and pairs of classrooms will share smaller break out spaces. The cafeteria and gymnasium will be separated by acoustical rated operable wall partitions in order to provide flexibility for large gatherings when needed. Additional spaces include administrative areas and space for the Baltimore County Department of Recreation and Parks. The school is designed to achieve LEED Silver certification.
