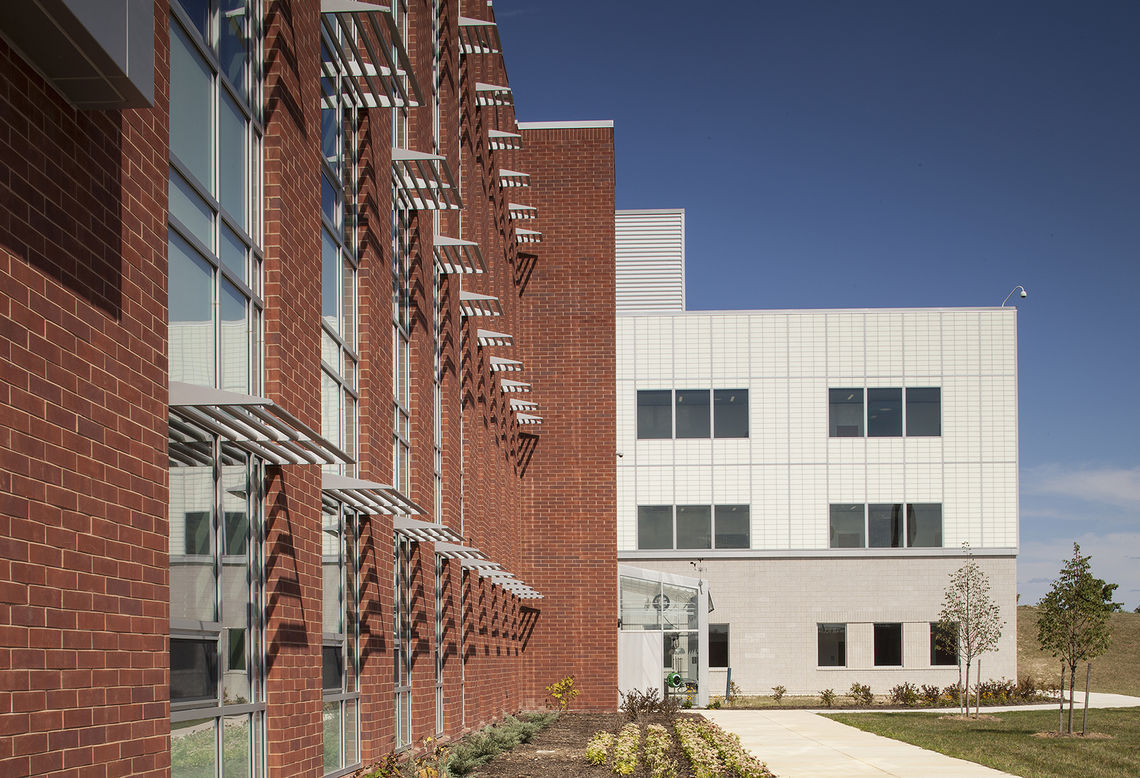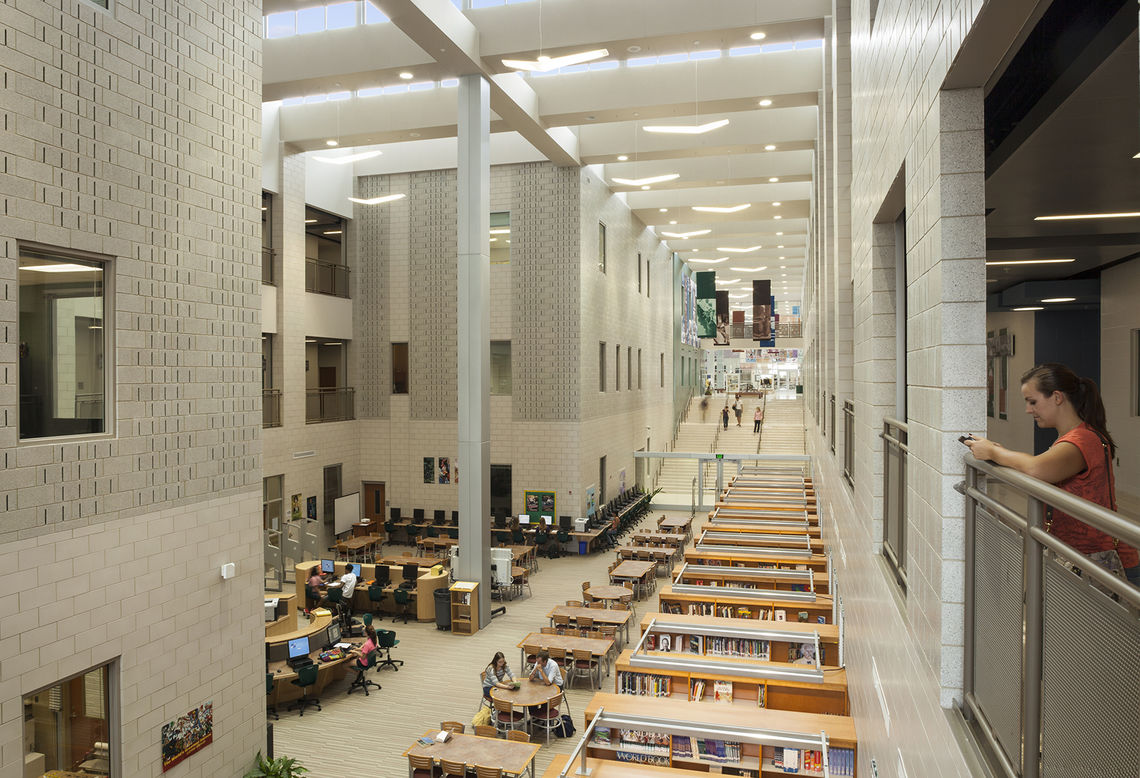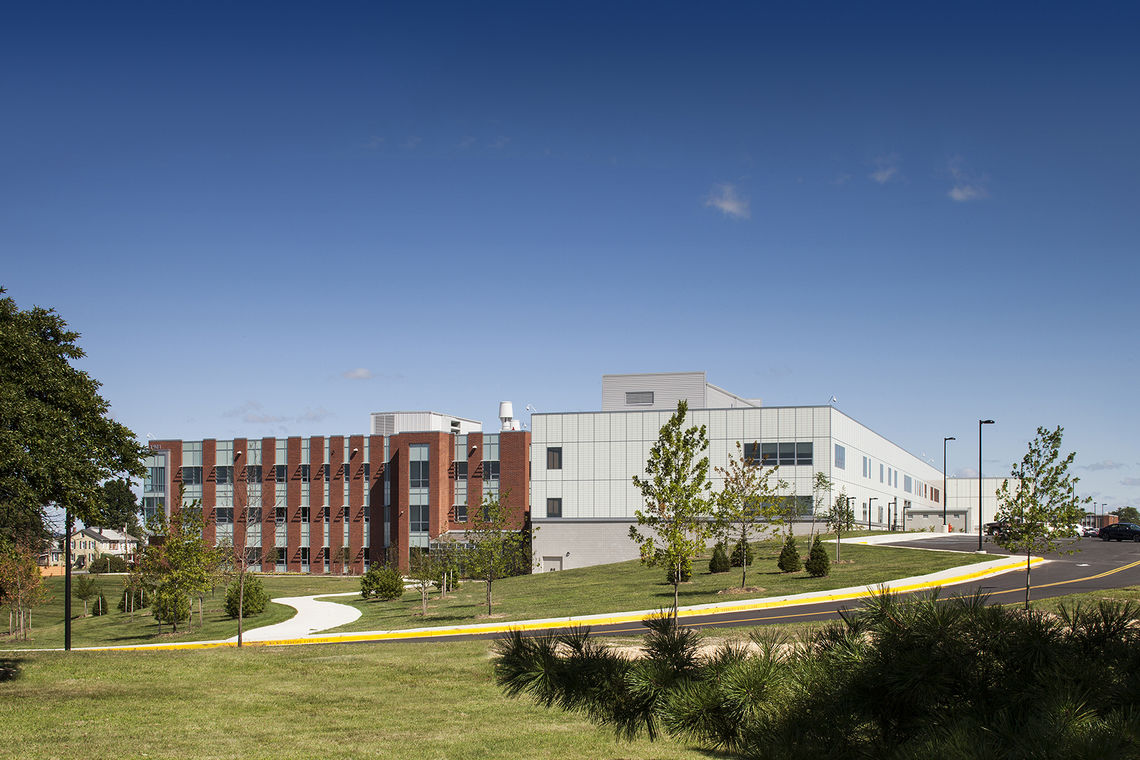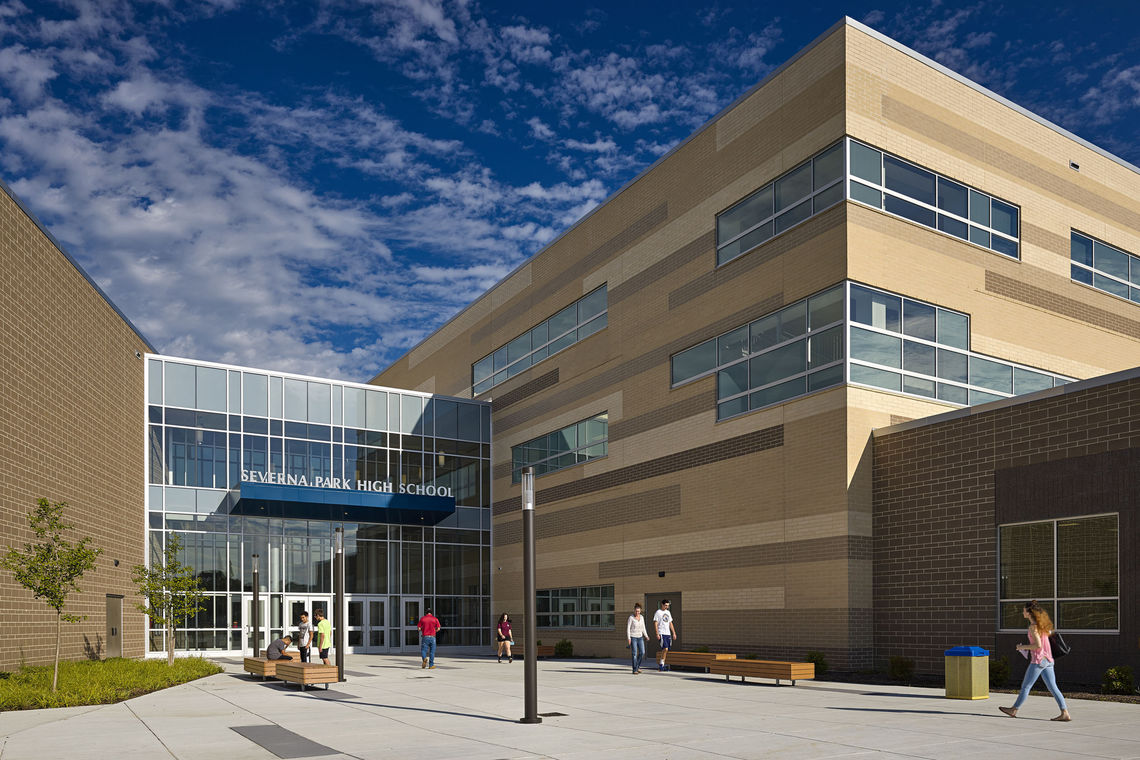Students at Dundalk and Sollers Point High Schools have another reason to be excited to start this school year, a brand new school.
Commissioned by Baltimore County Public Schools, GWWO designed this new structure as a unique combination of two types of high schools —comprehensive and technical—increasing both efficiency and cost-effectiveness. The complex is the largest single project ever undertaken by the school system at a size of 349,365-SF with the capacity of 1,857 students and a cost of approximately $80 million.
Design of the complex uses materials to distinguish between the two schools and to give each their own identity: brick pays homage to the old Dundalk school building and ties to the community and translucent fiberglass sandwich panel on Sollers Point reflects the innovative, pioneering nature of the Turner Station and Dundalk communities. The schools are organized around the central spine of the building, which houses shared spaces for the entire school community—the media center, cafeteria, auditorium, and gymnasium. According to Michael Weglein, Principal of Sollers Point “what makes this building fantastic is that we have a number of shared spaces that run down the center.” This central core, which provides a visual connector along virtually the entire length of the building, also enhances wayfinding in the large facility, making it easier to navigate for incoming freshman and visitors.
Exhibits located in the lobby and imagery that flows through the cafeteria and corridors illustrate the rich history of the Dundalk and Turner Station neighborhoods as well as the high schools. This innovative concept allows the complex to engage the community, serving as a place of remembrance and preservation. Items such as a 19th century bell cast from the McShane Foundry, Sollers Point’s 1950 Penn Relay Mile Trophy and letterman jackets in Dundalk school colors, provide a historical context for current students and education about the achievements that are possible when individual hard work and perseverance combine with community strength. Personal vignettes along the corridors of both schools tell the stories of local individuals and their achievements, inspiring current students to reach their fullest potential.


Designed to provide a 21st century education, learning spaces are designed around the schools’ programs and their unique needs. Daylight fills the central core via clerestories. Open, airy spaces with movable furniture provide flexibility and movement that will enable spaces to adapt to new needs in future years. Anticipated to achieve LEED for Schools certification with a rating of Silver or higher, the school’s sustainable features include recycled and local building materials, FSC Certified wood, and high efficiency systems.
In addition to general classrooms, the Dundalk High School portion of the complex includes special education classrooms, science laboratories (earth/space science, biology, chemistry, physics), art studios, a darkroom, a graphic communications instruction suite, music instructional and practice spaces, computer laboratories, a communications broadcast technology teaching suite (classroom/lab, control room, broadcast studio), JrROTC facilities, and specialized spaces for the school’s unique Criminal Justice and Homeland Security/Air Traffic Control programs.
The Sollers Point facilities also include dedicated general classrooms, as well as significant specialty spaces to accommodate the school’s focused programs in culinary arts, cosmetology, construction, engineering technology, allied health, information technology, automotive, and maritime studies, among other programs.
“They’re finally getting a school they deserve and will have a chance to grow with instead of being left behind” said enthusiastic parent Beverly Hess. Student Krystal Banks agreed, saying “it’s gorgeous inside.”
“It’s just the best learning environment that you can prepare kids in for the 21st century” according to Pete Dixit, executive director of physical facilities for Baltimore County Public Schools.



