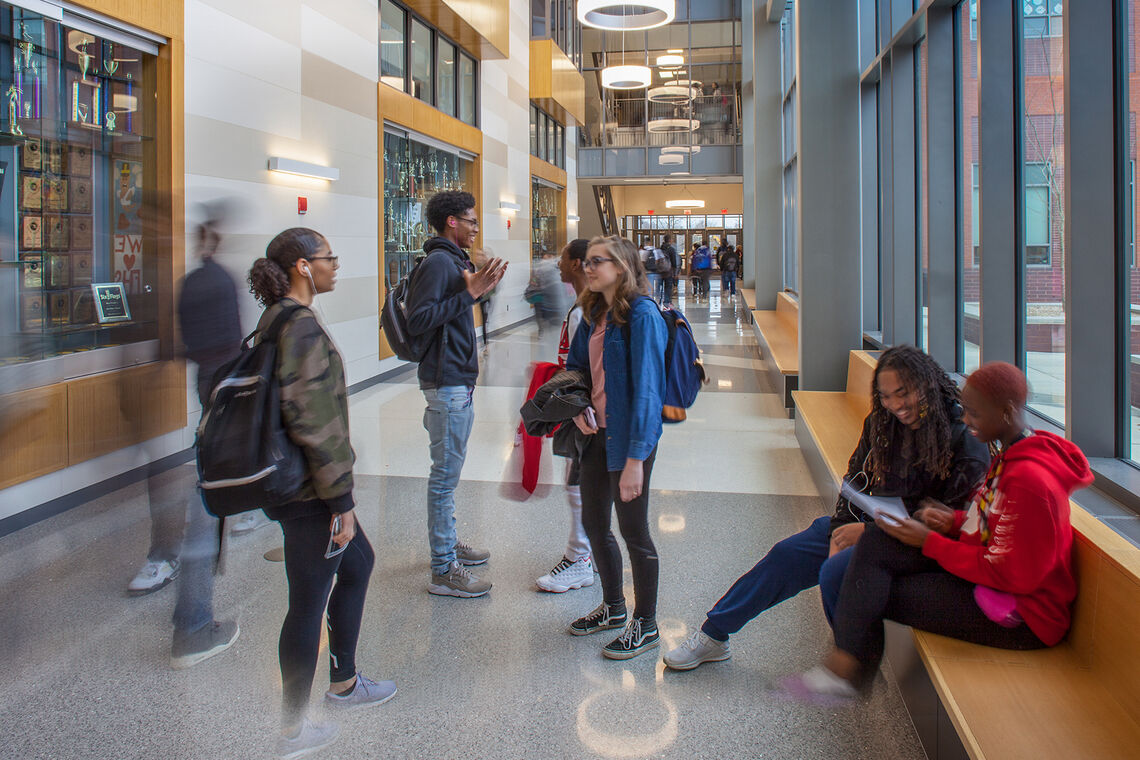This post is the third in a series on Community Engagement. You can read the first post which looks at the range of engagement strategies here, and the second post which delves into the benefits of early engagement with users and stakeholders here.
Next, we want to look at the actualization of community input in completed projects. How has community feedback directly impacted newly constructed spaces? Conversely, how have new spaces benefitted the users, creating meaningful learning, transformative experiences, and shared identity in ways which could not have been imagined without the community engagement process?
At GWWO, we talk about the Big Idea for each of our projects: this is a driving force, unique to each project, which helps us make decisions big and small through the course of the design process. At Dundalk Sollers Point High School, the Big Idea came from community members determined to ensure that the storied histories and identities of their historic schools were captured in the new high school building.
A unique and programmatically unusual combination of two high schools—one comprehensive (Dundalk) and one technical (Sollers Point)—the new building houses two independent schools, complete with their own administrations, teachers, and study bodies. With the original two high school buildings both planned for demolition, the preservation of the schools’ histories and the histories of the surrounding neighborhoods was rightfully questioned by vocal community members during the early development of the project.

Grounded in these concerns, the Big Idea focused on ensuring that each school maintain its own identity, while shared spaces were leveraged to knit the two school populations together and foster a sense of new, shared community identity. The building design thus pays homage to the former separate schools and celebrates their unique histories. Dundalk and Sollers Point each are expressed as “wings” of the new school building, with Dundalk clad in brick of a contextual palette, and Sollers Point articulated with a translucent double-walled skin. Exhibits located in the communal main lobby and imagery that flows through the shared cafeteria and main corridors illustrate the rich history of the Dundalk and Turner Stations neighborhoods, allowing the complex to engage the community and educate students on their local history. Shared public spaces are actively used as community resources and are beloved by generations who continue to call Dundalk and Sollers Point “home.”
"I want to thank everyone involved at GWWO for the sensitivity, sincerity and obvious care with which our community’s interests have been considered. We are proud of what we have accomplished together and look forward to seeing these stories and important life lessons as an integral part of our beautiful new schools."
–Edie Brooks, Community Leader, Turner Station
Like Dundalk Sollers Point High School, community input directly shaped the building design process and outcome at Frederick High School. Representatives from local businesses, adjacent neighborhoods, higher education institutions, parent and alumni groups, and the county school system all had a seat at the planning table during a very comprehensive public engagement process. Feedback was encouraged and collected during the entire project—from feasibility study to education specification to building design—producing a result truly reflective of the City of Frederick.
For a project that began with many basic questions (renovation, new construction, and building siting), open dialogue and discussion resulted in a consensus on the overall direction moving forward, an emotionally-invested community satisfied and excited by the process, and a school board whose decision to tear down a historic and beloved community institution was made much easier. Decisions at each milestone were made with two primary, community-supported goals in mind: (1) to create modern and flexible spaces that would support and encourage critical thinkers, collaborative learners, and engaged students who are the future of Frederick, and (2) to serve the entire community of Frederick. The result is not only a beautifully executed project, but also a more connected and thriving community with a shared vision for the future.


With the historic, axial relationship to the downtown street grid maintained such that the school “faces” the City, the new school building both physically and socially remains at the center of community and educational interactions of all scales and sorts. Beyond the large gathering spaces at the heart of the building—a visually connected outdoor courtyard and indoor commons surrounded by café, cafeteria, theater, and gymnasium—the smaller and unique conference space called the Heritage Room provides strong visual connections to the City and facilitates ongoing engagement between students, alumni, and community leaders. Exhibits curated by the Alumni Association and distributed throughout the facility honor the history of Frederick High School and remind students of their role in the greater community. The greatest success in this project is possibly that the school building both meets and exceeds the evolving needs of 21st century learners, and sensitively amplifies the welcoming sense of place which Frederick High School has always provided to its diverse community.



“The Frederick High School Alumni appreciate how the architects included us in the process of designing a building that reflects the heritage of Frederick County’s oldest high school. The resulting arched facade entrance, school motto prominently placed, ample display cases, and having the school front once again facing the lake is evidence that they listened to the alumni. Many of us were very attached to our 75+ year old building and hated to see it go, however, we do feel the new facility is beautifully designed and well equipped to support future generations to ‘enter to learn, go forth to serve.’”
–FHS Alumni Association President Debbie Winpigler Richmond, ’77




