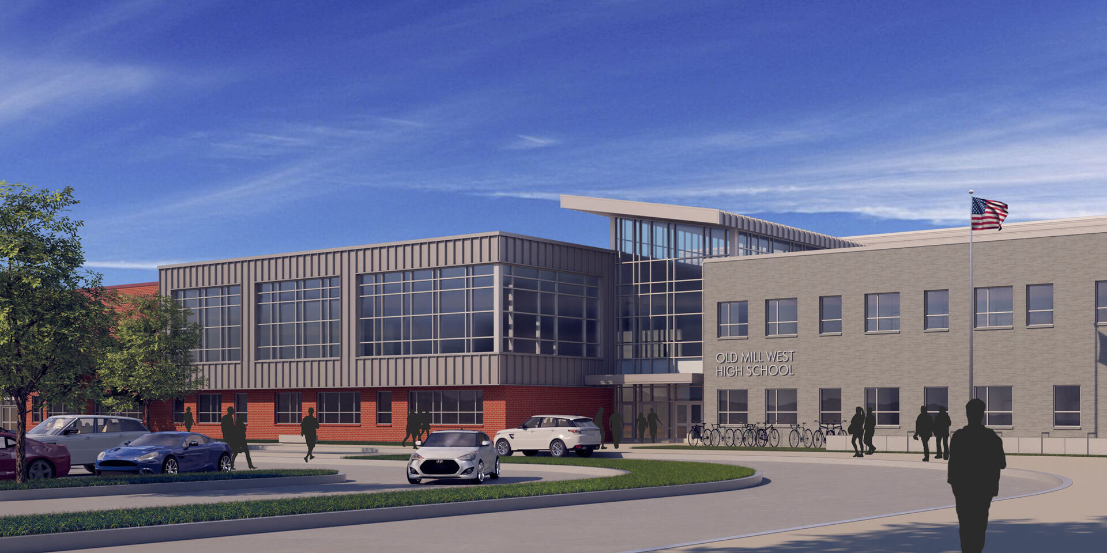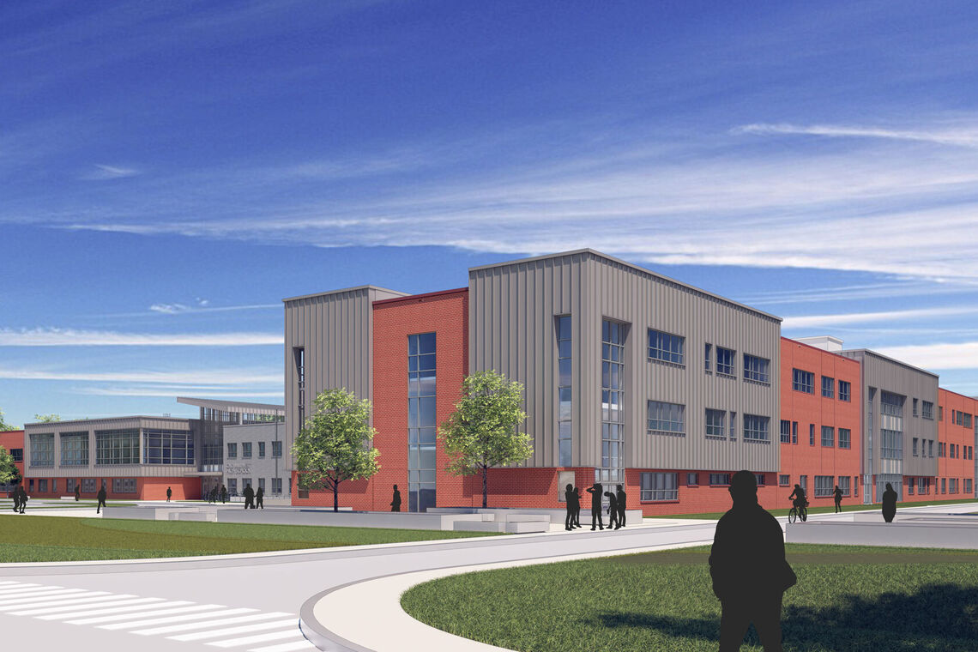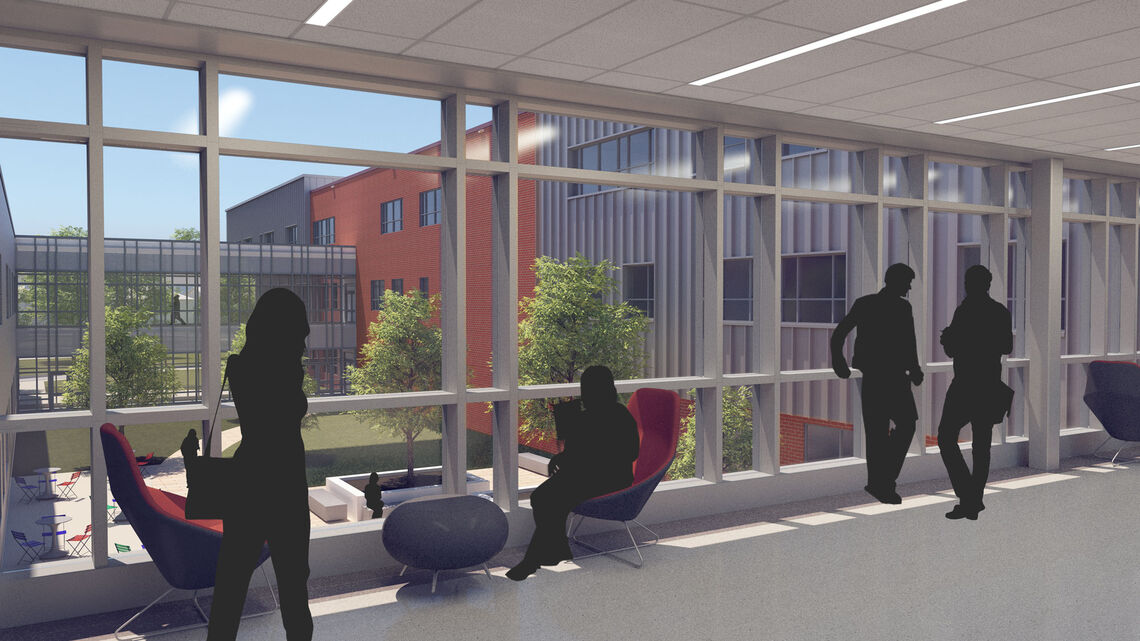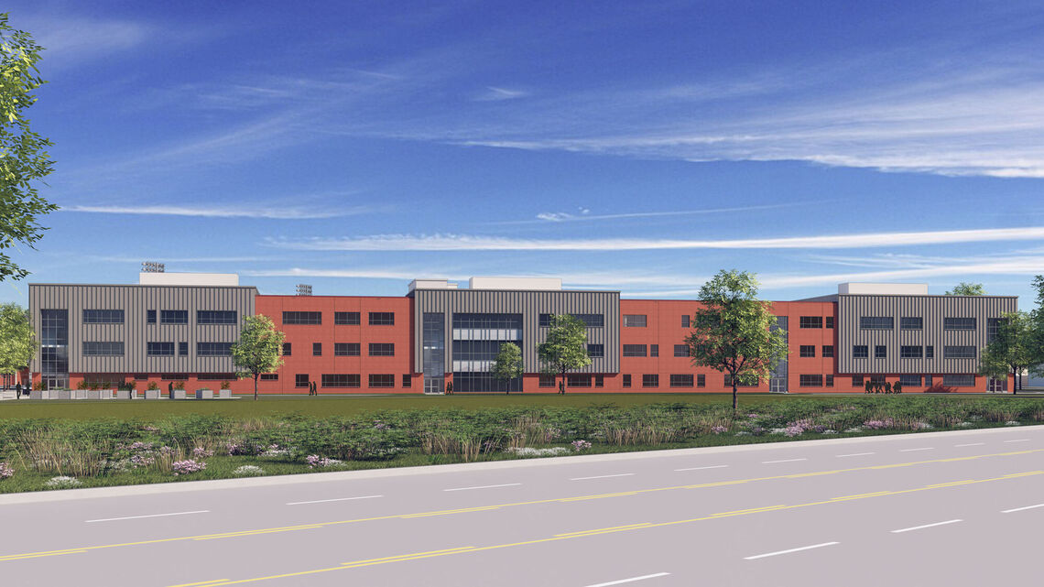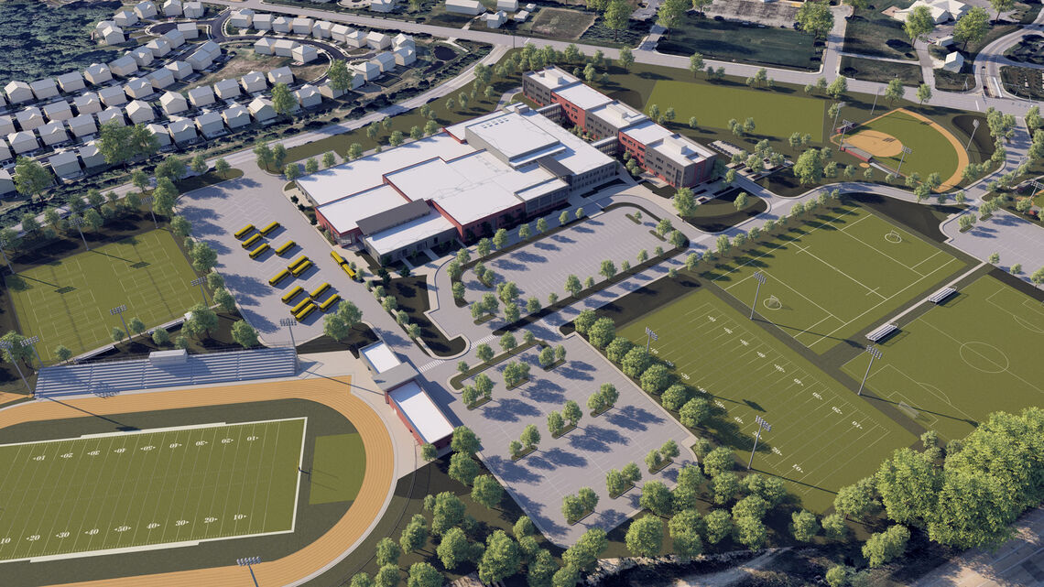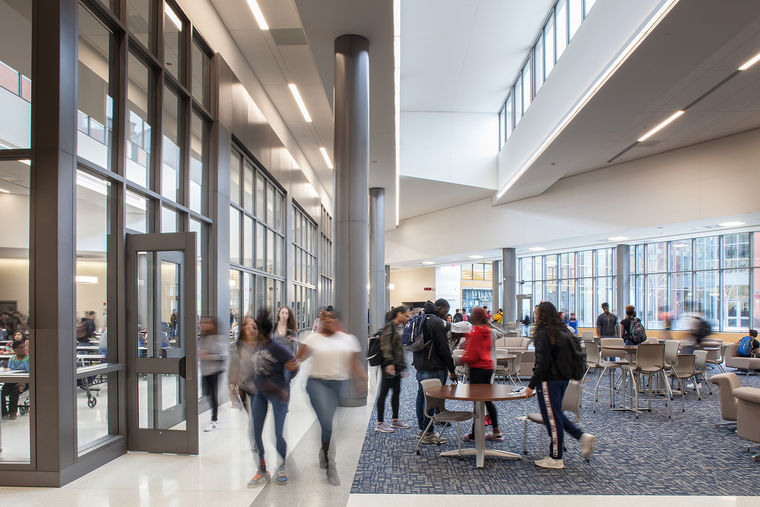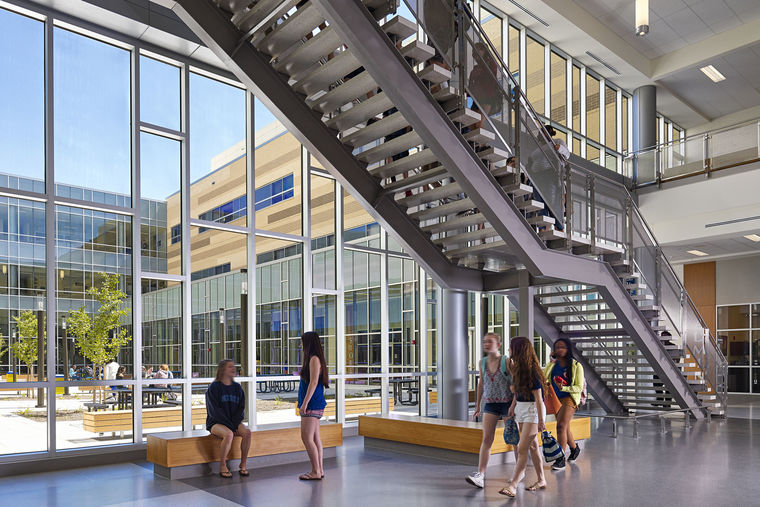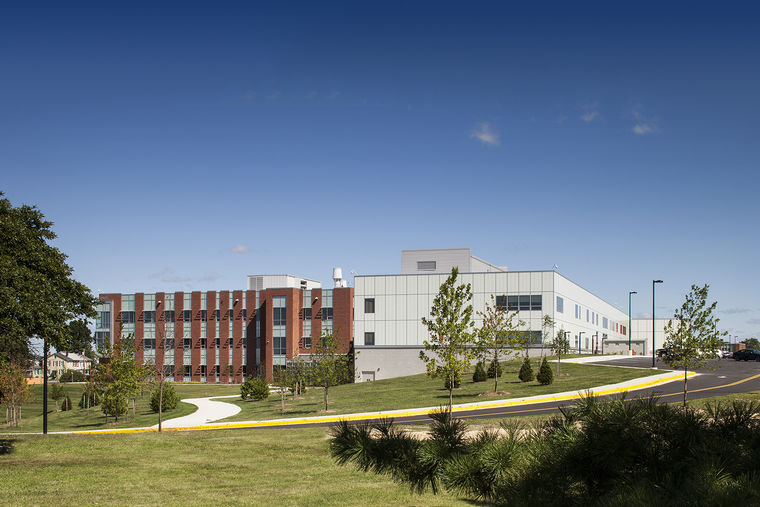Old Mill West High School
Severn, MD
- Details
- General, science, technical education, and special education classrooms
- Media center, cafeteria, gymnasium, auditorium
- Maker space, fabrication lab, music classrooms, dance studio, art studios
- Designed to achieve LEED Silver Certification
- Owner
- Anne Arundel County Public Schools
- Services
- Community Involvement, Sustainable Design, Interior Design, Full Design Services, Construction Administration, Building Information Modeling
