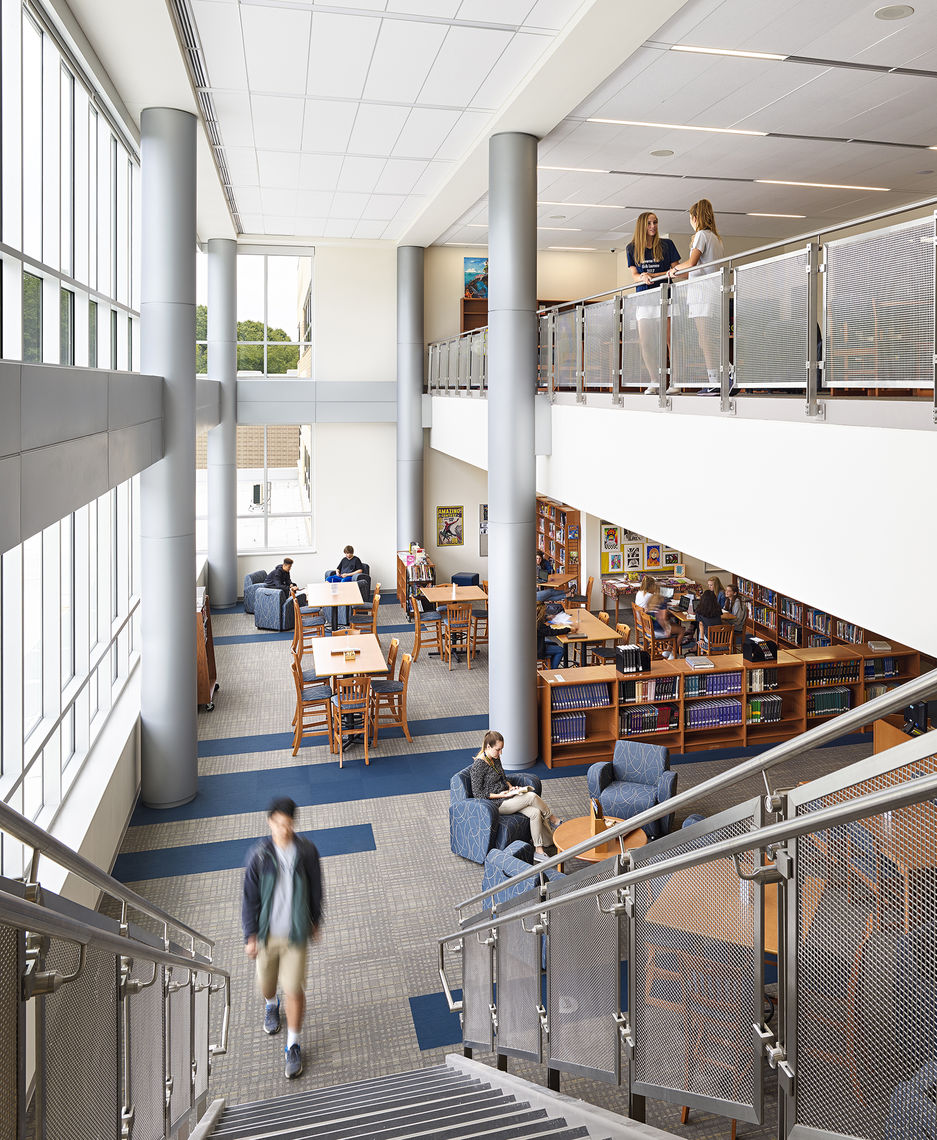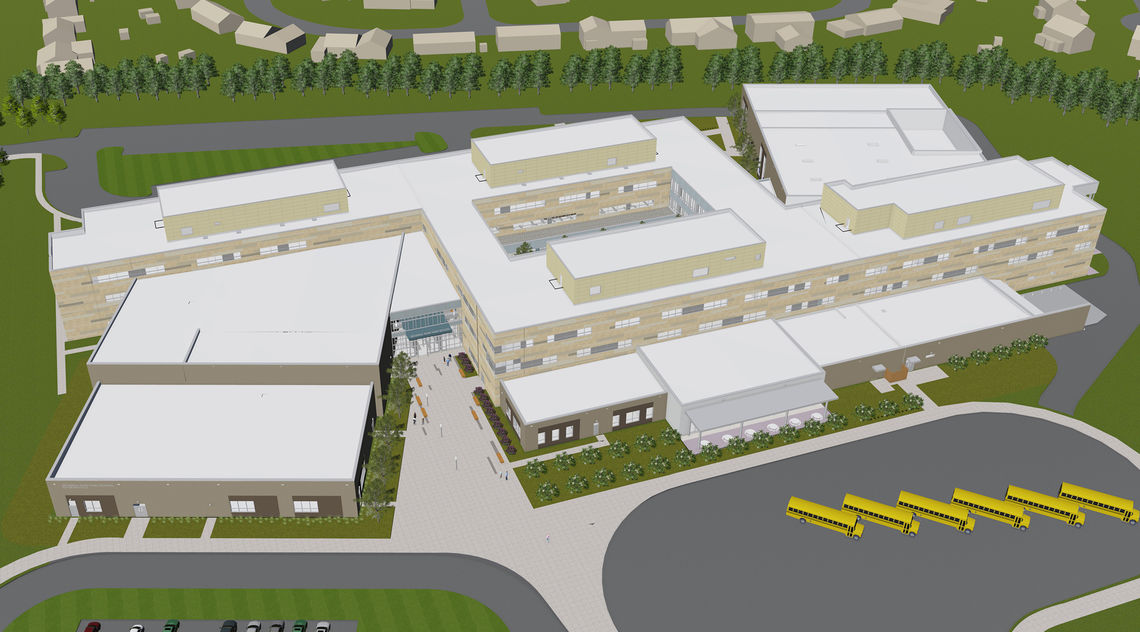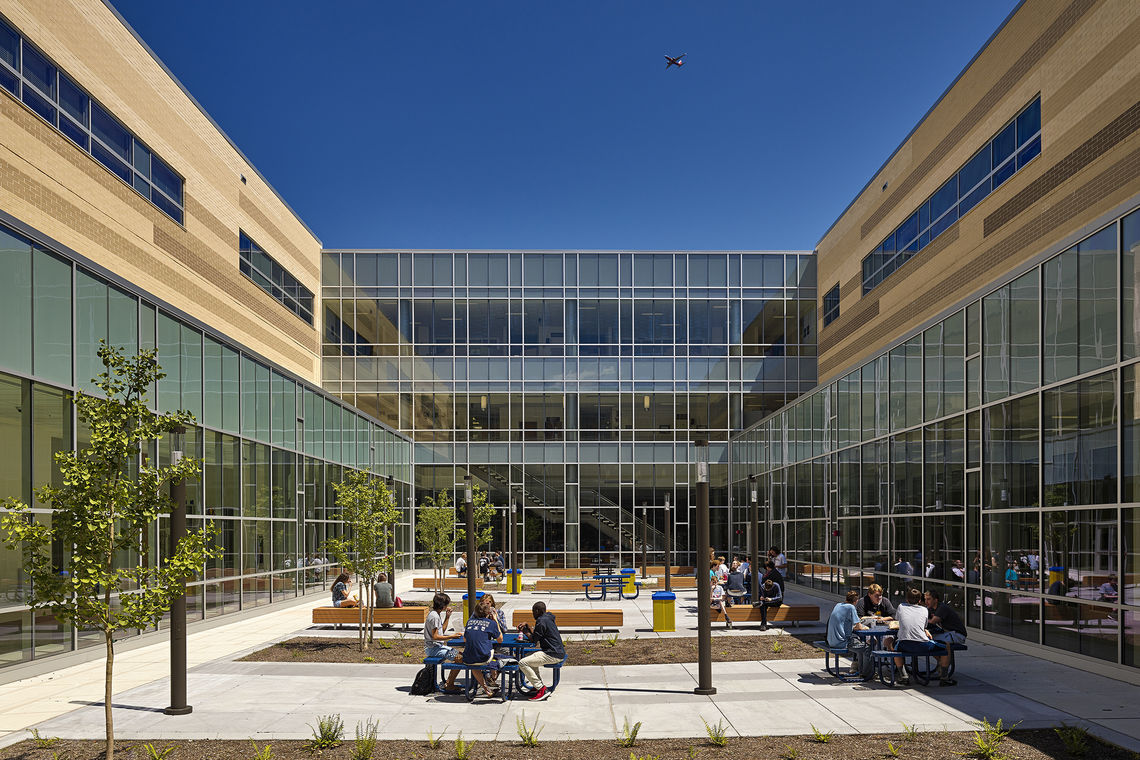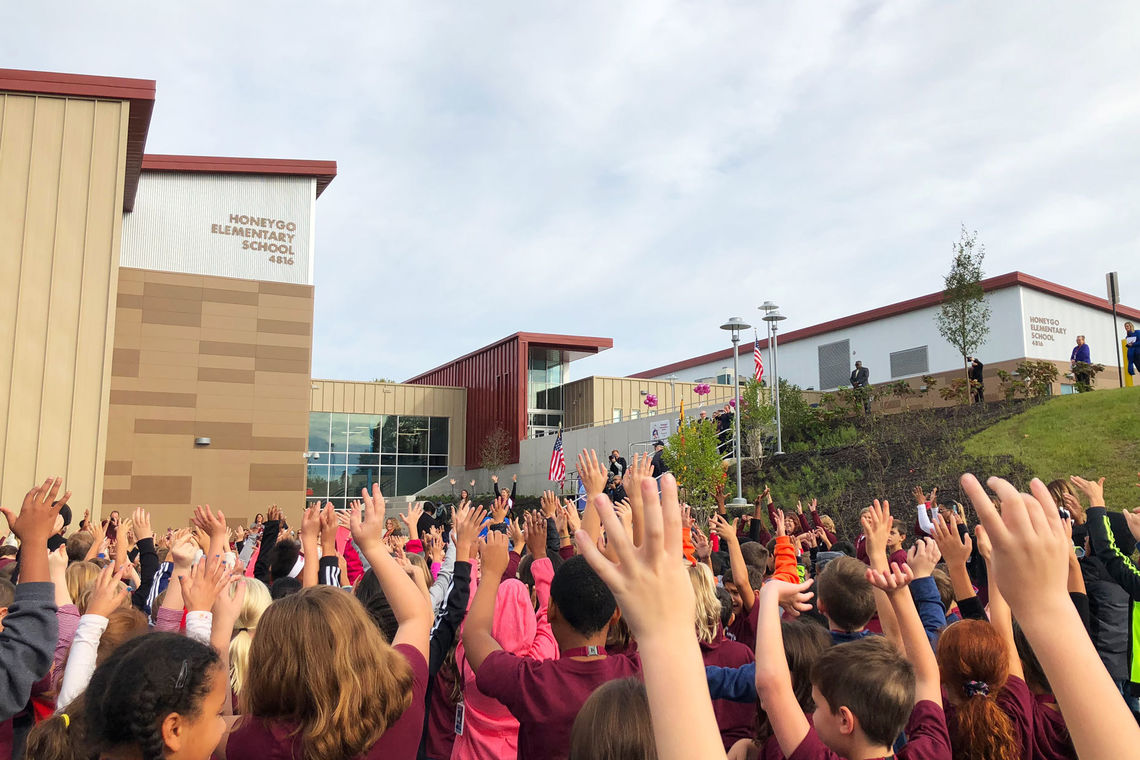Severna Park High School has won an AIA Chesapeake Bay Chapter Design Award.
The project received a Citation Award in the Non-Residential New Construction Category. The jury from AIA West Virginia "appreciated the design challenge of this project given the size of the school and the connections between the supporting athletic fields and public access. The design is strongly organized with anchoring programmatic elements of the gym, central light court, and cafeteria in a switch back layout responsive to the site context."
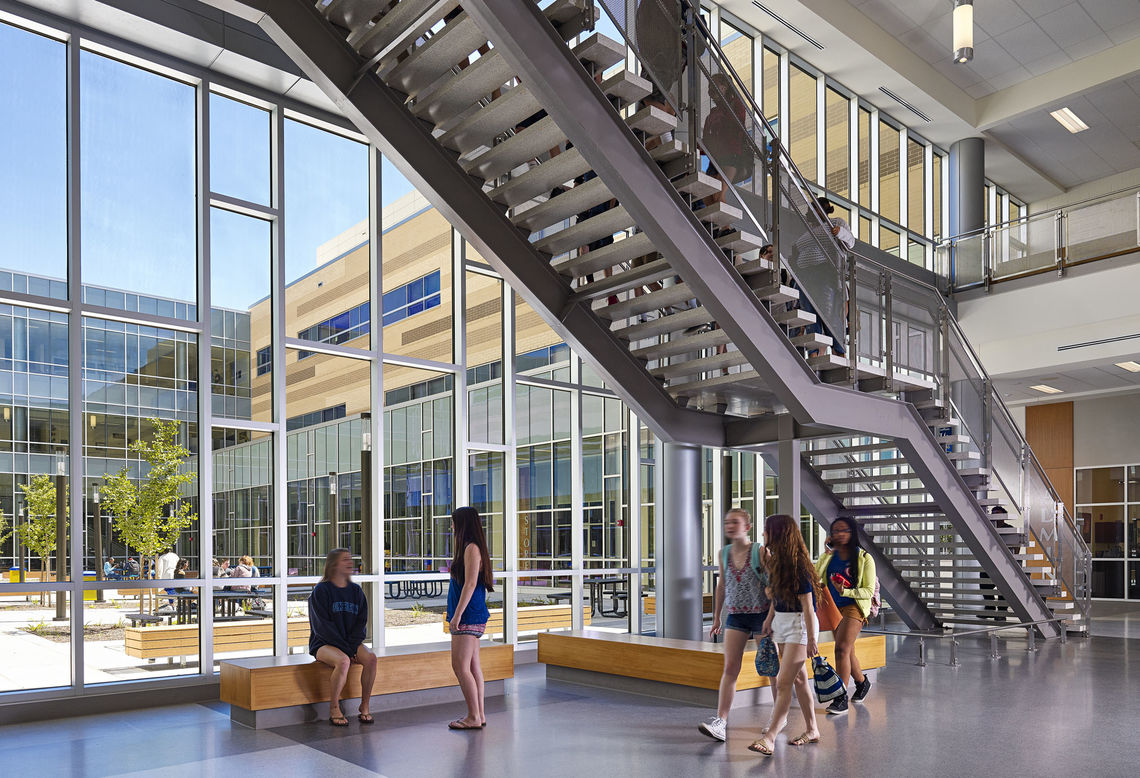
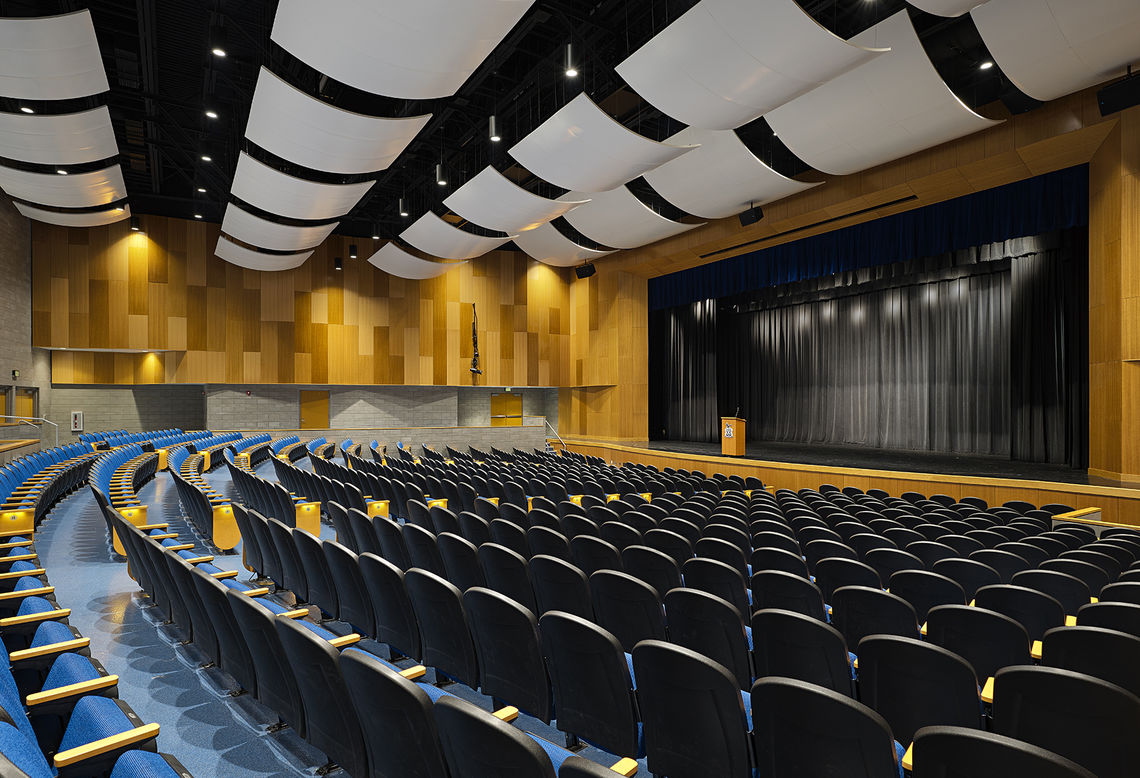
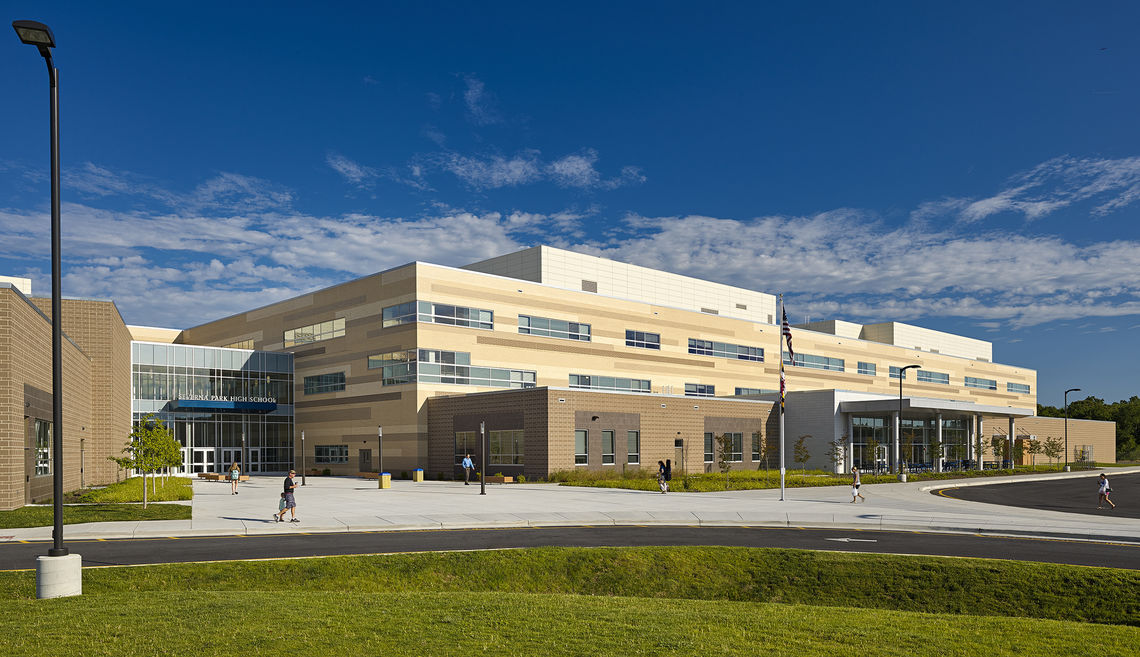
The design of the replacement Severna Park High School focused on embracing trends in 21st century school design and providing flexibility for teaching and learning opportunities. At opposite ends of the school, the larger arts and athletics volumes create destinations and accommodate simultaneous extracurricular activities. The academic core, with an open courtyard in the center, connects the arts and athletics, providing the bulk of the educational opportunities.
Informal gathering spaces, flexible classrooms, and small group study spaces are woven throughout the school to foster informal interaction. The interplay of social and interdisciplinary spaces throughout the school approximates the college experience and provides students with endless opportunities to learn, interact, and collaborate.
The program includes general classrooms for core subject instruction, a special education learning cluster, a tech-ed classroom cluster, specialized language classrooms, science labs, administrative areas, a two-story library media center, an auditorium and adjacent black box theatre, dance studio, music classrooms and practice modules, and a main gymnasium, auxiliary gym, fitness lab, and related athletic spaces.
