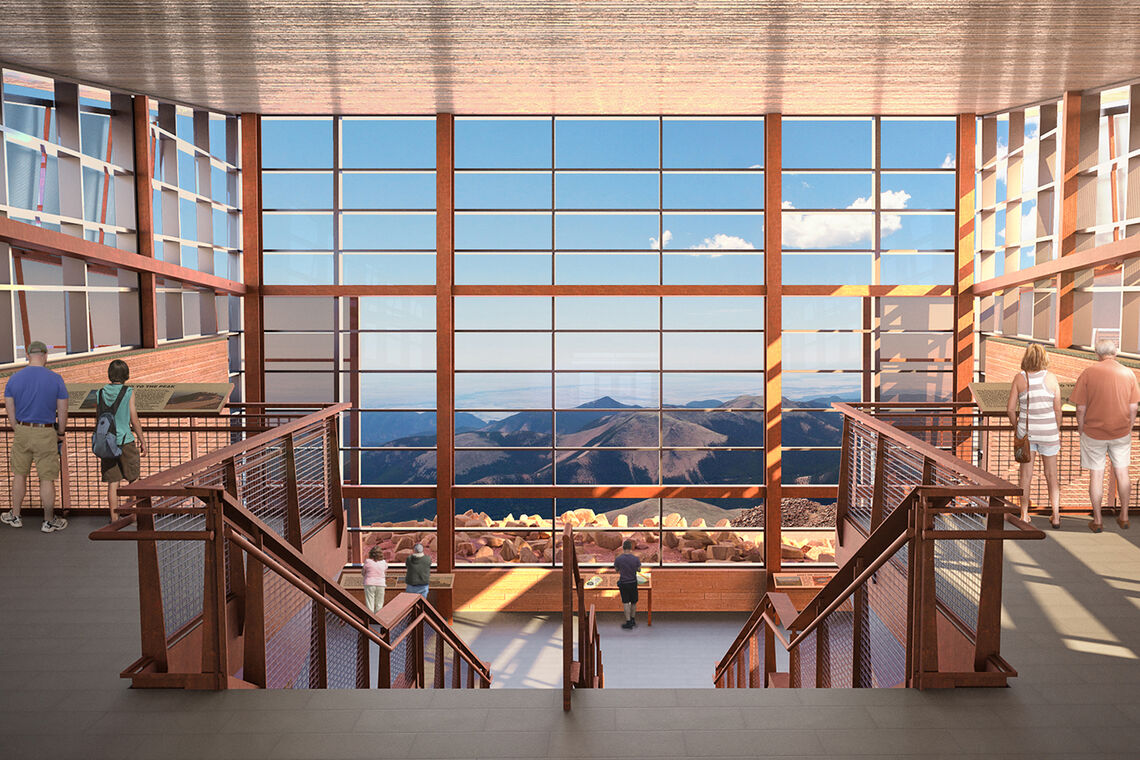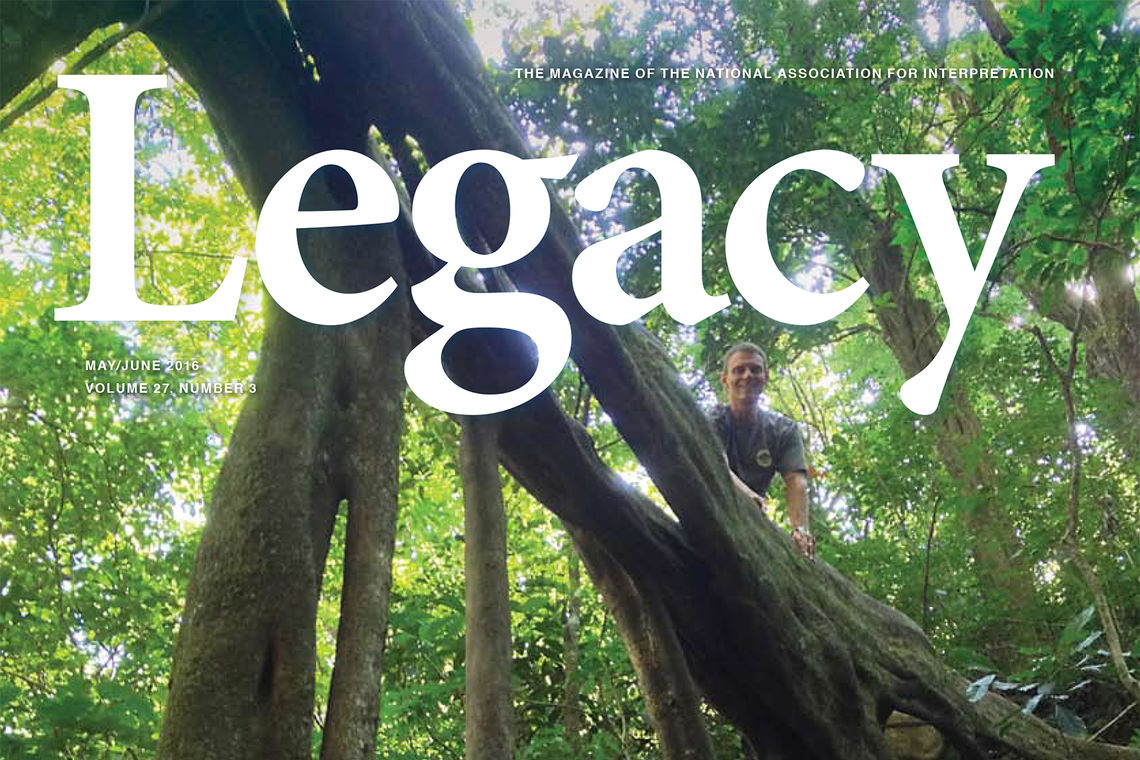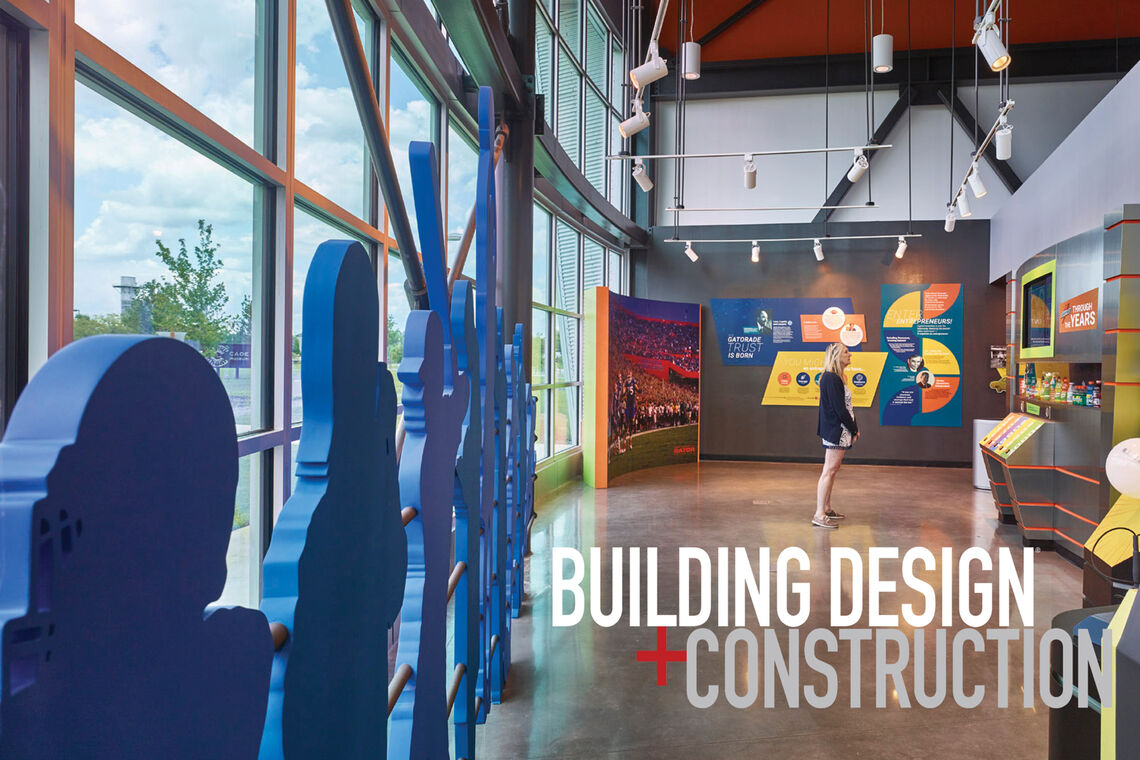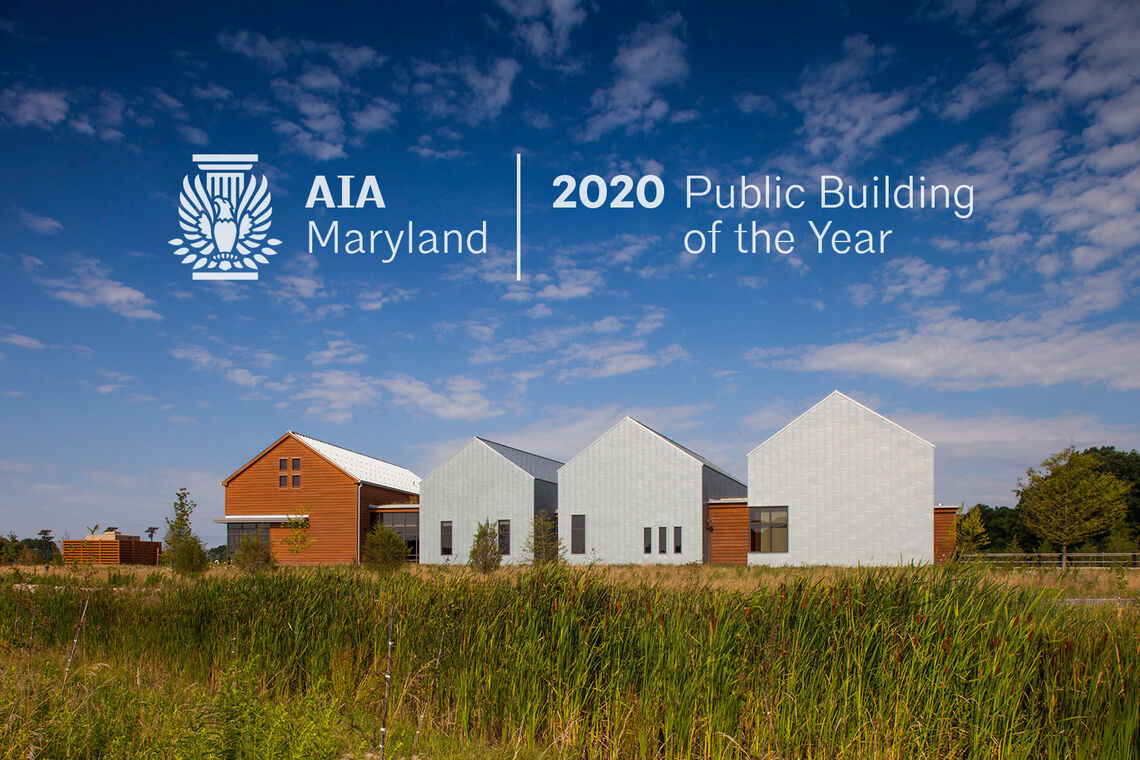Built at the highest construction site in America and designed by GWWO Architects, the new progressive building is a model for sustainable and accessible architecture.
After more than five years of design and construction, GWWO Architects and Pikes Peak – America’s Mountain, an enterprise of the City of Colorado Springs, announced today that the Pikes Peak Summit Visitor Center, a re-envisioned destination at the most visited of Colorado’s great mountains with more than half a million visitors each year, is expected to open in late May or early June (pending weather). The 38,000-square-foot building is a model for ecological stewardship and accessibility that enhances the experience of reaching the top with modern amenities and expanded opportunities to engage with the history, climate, and natural beauty of the summit. The project was undertaken in association with local firm, RTA Architects as architect of record.
“Situated at 14,115 feet—the highest altitude construction site in North America—the project is almost without precedent,” said Alan Reed, FAIA, LEED AP, GWWO Design Principal. “Creating an ecologically responsible environment where all visitors can comfortably experience the history and breathtaking setting informed every decision about the design, inside and out.”
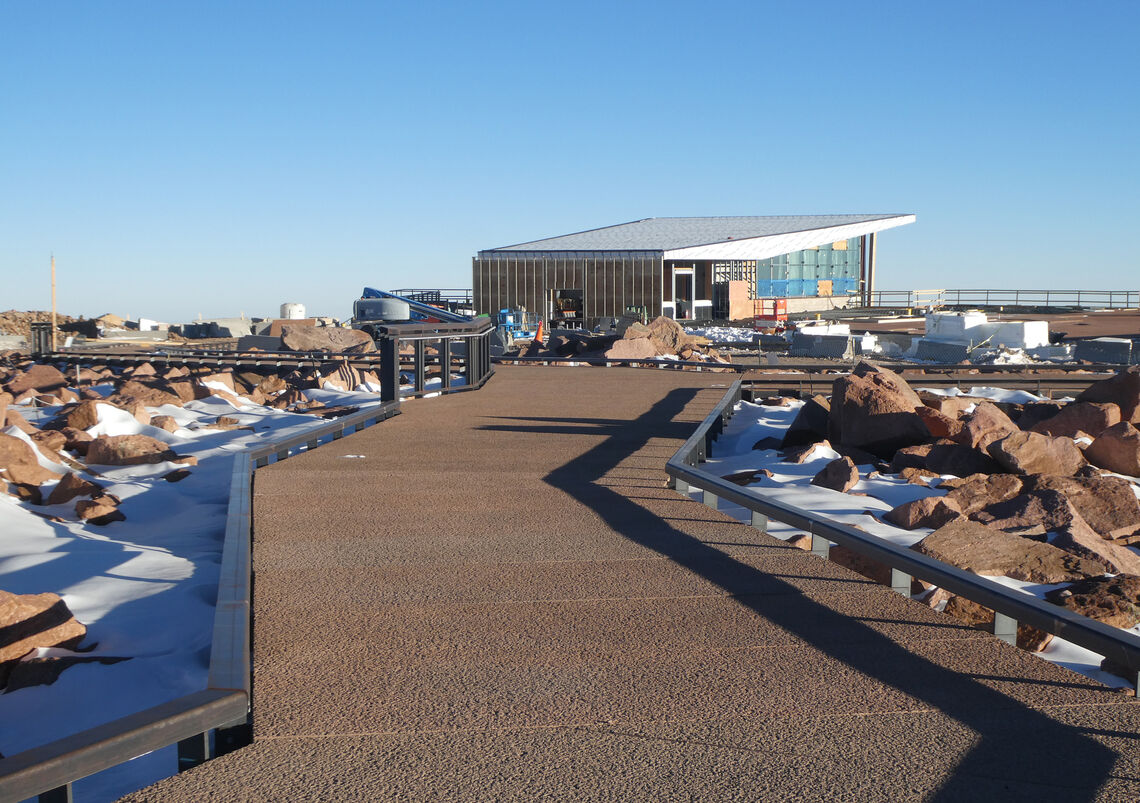
Nicknamed “America’s Mountain,” Pikes Peak is one of the only “fourteeners” whose summit anyone can easily reach, regardless of physical ability. Visitors can choose to arrive by car, by cog railway, or via a strenuous 12-mile hike. The new visitor center now ensures that all who make the trip can also enjoy a fully accessible visitor center at the top. In addition to accessible indoor exhibits, dining, gift shop, and restrooms, visitors who wish to wander the summit and experience the drama of the tundra landscape outdoors can access a series of roof decks and outdoor terraces. A network of walkways, designed with gradual elevation changes and resting areas, seamlessly accommodate people with disabilities and help mitigate the fatigue that can occur at high altitude.
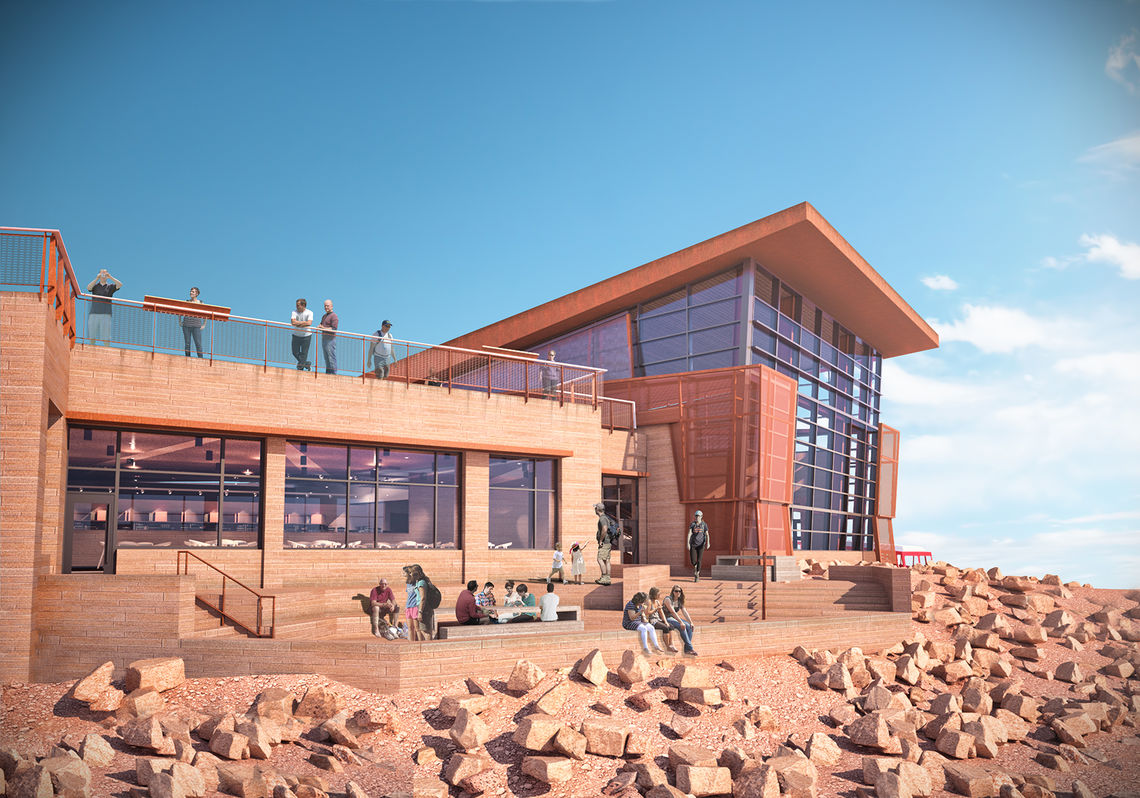
The facility’s careful placement and southern orientation, ideally suited for taking in views, allow boundless sky and vistas to take center stage and offer visitors the same stunning view that inspired Katharine Lee Bates to write the lyrics of “America the Beautiful.” Embedded into the mountainside, the low-rise structure is seemingly carved from the southeast side of the peak. Its form and materials, with stone inspired by Pikes Peak granite, evoke the crags and rock formations found above the tree line and minimize the visual impact of the building. Inside, warm rustic colors and natural materials, such as locally sourced timber, further connect the interior to the landscape. Seen from below, the building appears as a building of the mountain rather than one on the mountain.
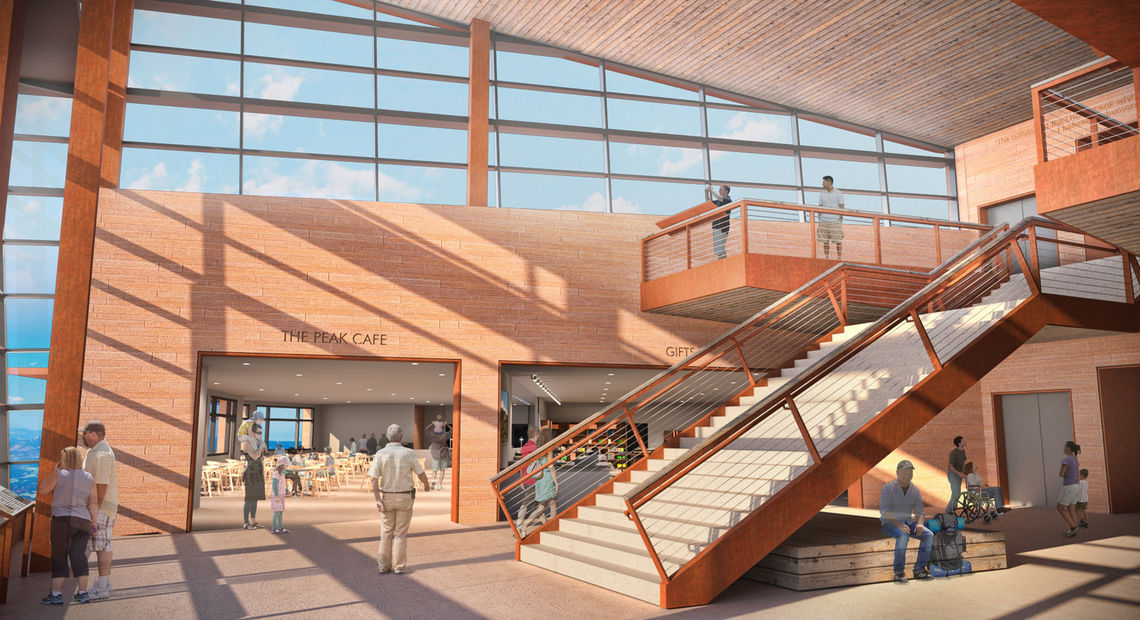
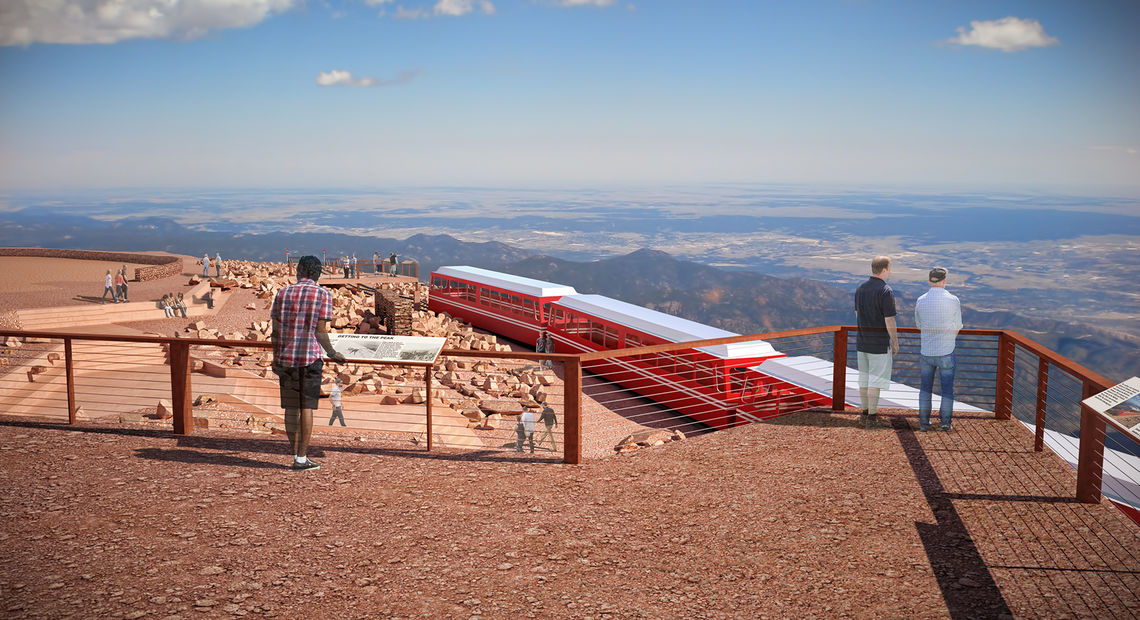
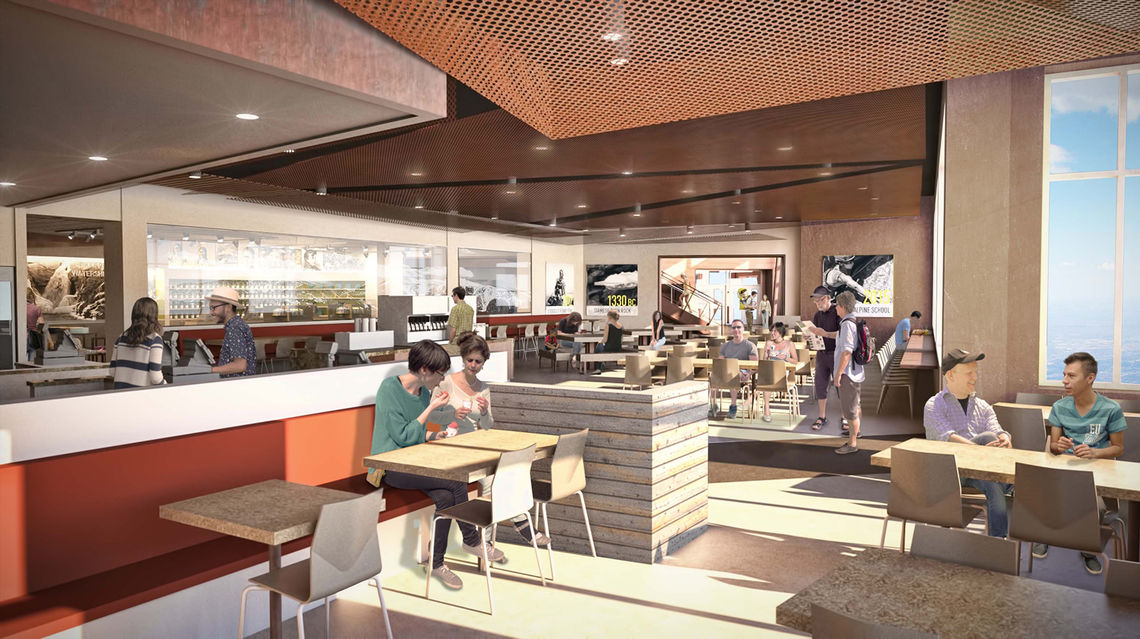
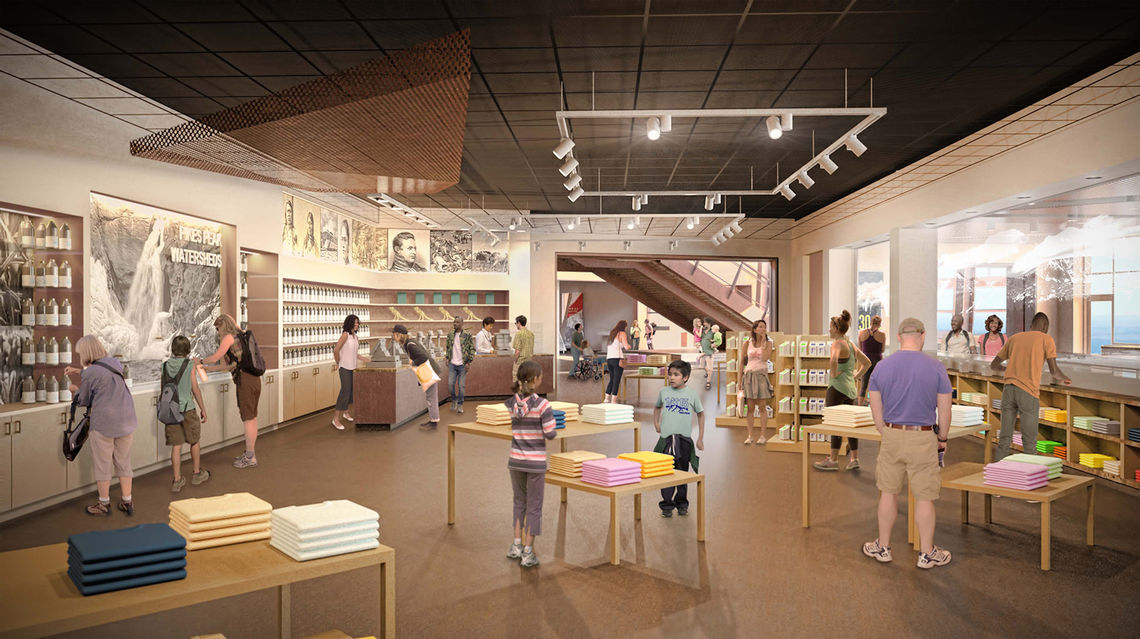
Environmental stewardship is central to the design and GWWO embraced the challenge to create a highly sustainable building in one of the most difficult settings imaginable. The visitor center is designed to achieve a minimum of LEED Silver. It also pursues Living Building Challenge certification, an even more progressive environmental performance standard that would make the facility the first within a National Historic Landmark and the first building in Colorado to meet this goal. To achieve net-zero energy, passive design strategies were employed to significantly reduce energy needs while equipping the building for an extreme climate where winter temperatures can reach as low as negative 40 degrees. Durable materials, such as high-performance glass, were rigorously tested and chosen to withstand harsh environmental conditions, including winds that can reach up to 230 miles per hour. The building is also designed to achieve net-zero water and saves more than 350,000 gallons of water per year over the current system.
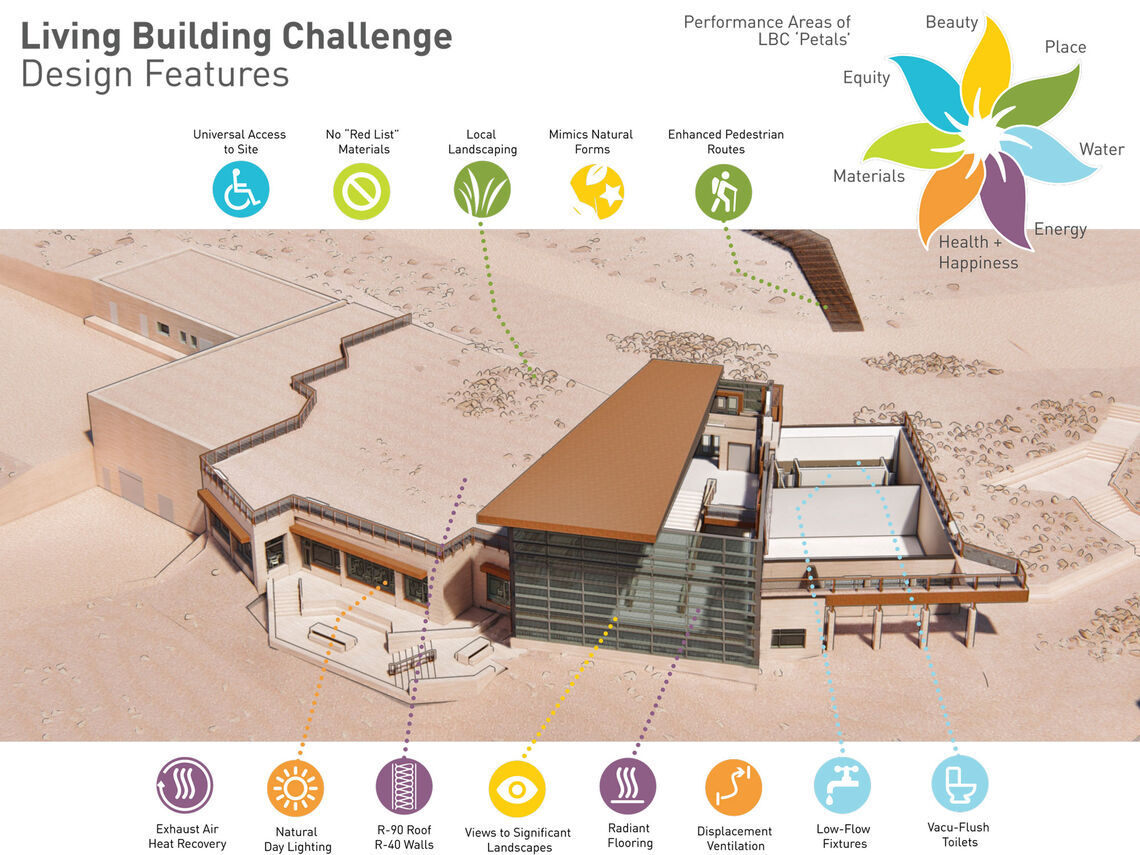
An award-winning design firm nationally recognized for its expertise in cultural and educational projects, GWWO Architects was selected in association with RTA after a highly competitive nationwide search to create a new facility that replaces deteriorating 50-year-old summit buildings on Pikes Peak. Informed by GWWO’s story-based approach and extensive public input, the design strengthens the uniquely democratic character of this cherished public treasure and allows Pikes Peak to continue to inspire generations to come.
About GWWO Architects
Based in Baltimore, GWWO Architects designs buildings that enrich the human experience with an approach that is inspirational, evocative, and progressive. For more than 30 years, the firm has specialized in the design of educational and cultural facilities that are grounded in a focused, in-depth exploration of a project’s goals and context—cultural, historical, and environmental. This exploration reveals each project’s essence, which ultimately influences every aspect of design and results in work that is of, by and about its place and purpose. The firm's work has been recognized with numerous awards for design excellence and sustainability at the local, regional, and national levels. Recent projects include the Cade Museum for Creativity and Invention, Fort McHenry Visitor and Education Center, Harriet Tubman Underground Railroad Visitor Center, and Exploration Tower at Port Canaveral.
