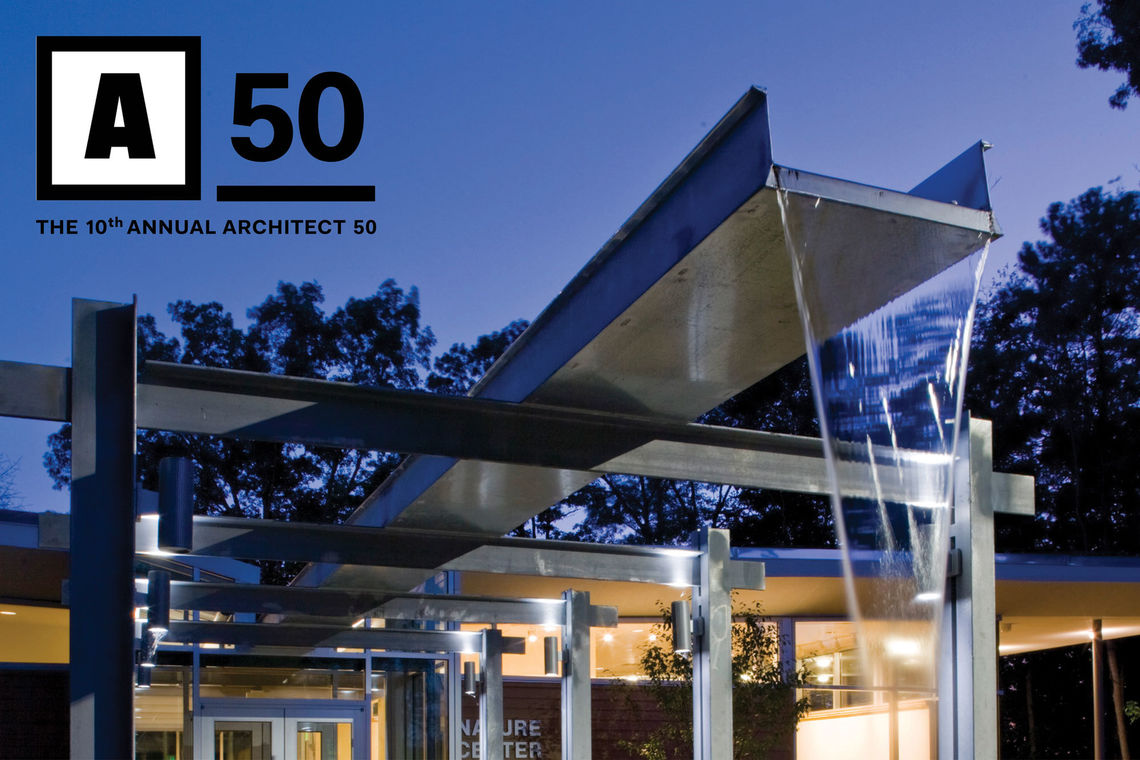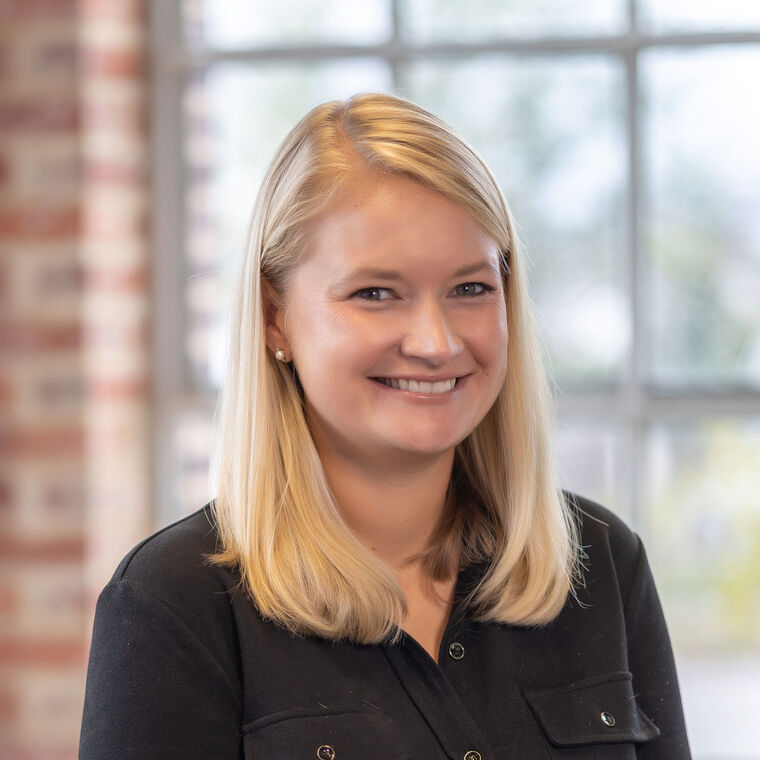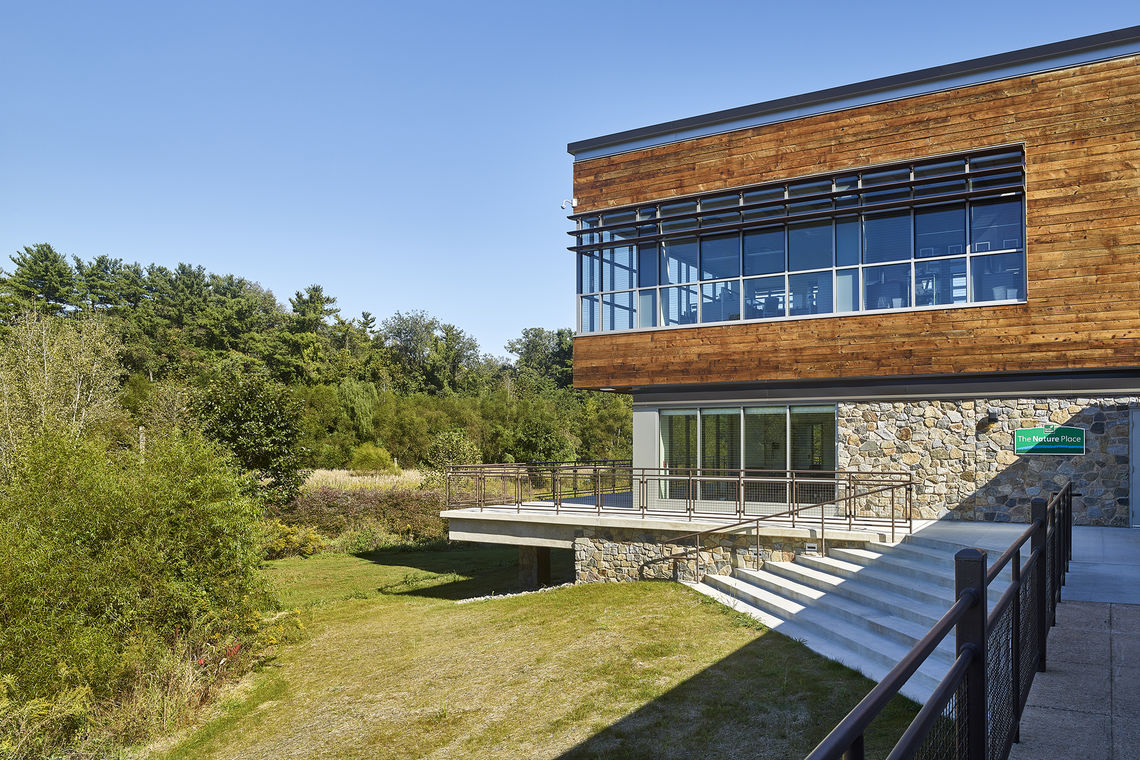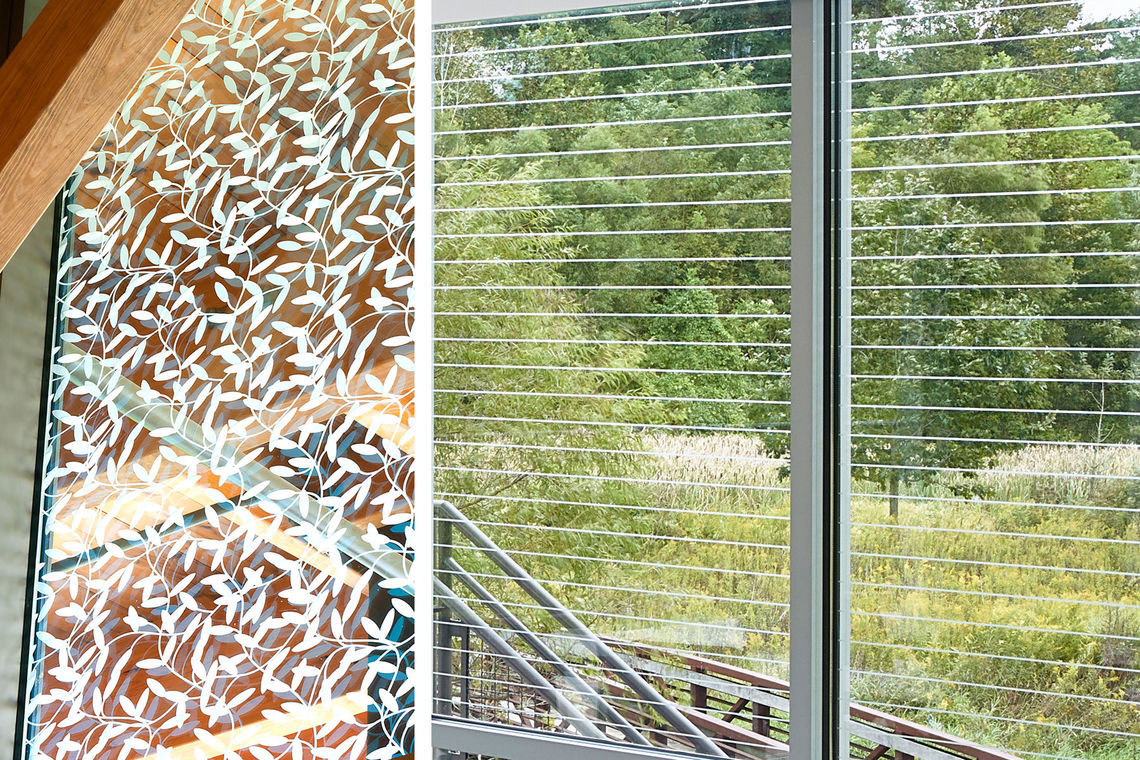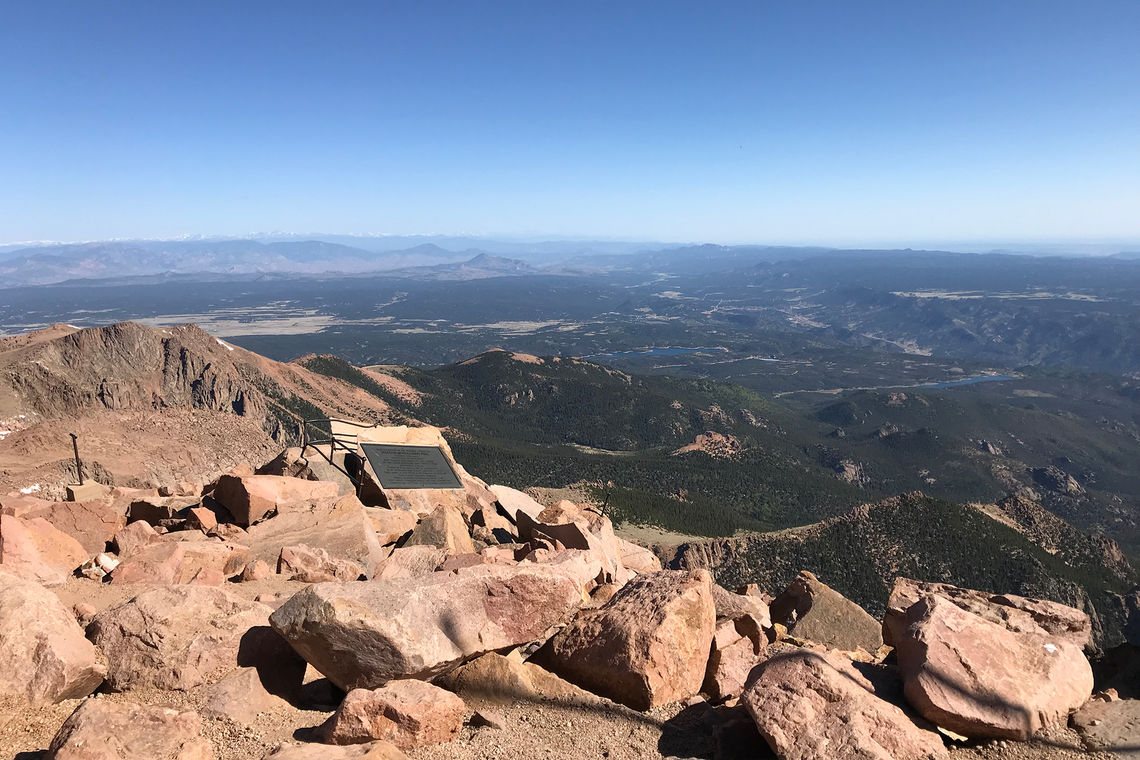Sustainable design has been inherent in GWWO’s philosophy since our founding.
Our process encourages an in-depth exploration of how each design decision affects a building’s energy use, water consumption, occupant comfort, environmental impact, and durability to allow for purposeful decision-making and alignment with each project’s big idea. This deeply-rooted passion to provide more with less led Architect Magazine to recognize GWWO as #15 on the Architect 50 list of the Top 50 Firms in Sustainability.
This year, the metrics of 160 firms nationwide were reviewed and ranked based on each firm’s performance in sustainability, business, and design. GWWO ranked favorably on the sustainability list due to our unwavering commitment to responsible design as demonstrated through the following:
- Incorporated resilient design principles including responsible siting, selection of building materials fitting to location and use, and employment of Crime Prevention Through Environmental Design principles;
- Participated in and continued reporting on the AIA’s 2030 Commitment;
- LEED professional accreditation of 40% of design staff; and
- Projects registered to achieve LEED and Living Building Challenge certifications.
Data related to projects designed in 2017.
- Increased Predicted Energy Use reduction compared to 2016 projects;
- Used energy simulation modeling on over 50% of projects to determine design impacts;
- Achieved at least a 20% reduction in regulated potable water-use over the standards of the United States Energy Policy Act of 1992 on more than half of projects;
- Dedicated focus on specifying building materials with low or no volatile content and free of formaldehyde and red-list chemicals;
In particular, the firm’s work on the new Pikes Peak Summit Visitor Center, which is pursuing LEED and Living Building Challenge (LBC) certifications, helped demonstrate to the jury our dedication to sustainability. As building on top of a mountain is inherently unsustainable, the design team’s mission from day one was to make the project as self-sustaining as possible, improving greatly upon the performance of the current Summit House, and minimizing the effect on the mountain, including surrounding views. Highlights of the project’s sustainable features include:

Energy: The team’s overall goal was to design a facility with net-positive energy to both minimize the ecological impact of the building and reduce operational costs. Numerous computer simulations were run to help optimize the design, resulting in the implementation of several strategies, including:
- Southeastern orientation of the building to take full advantage of the enhanced solar thermal gain at altitude, allow for daylight harvesting, and limit the wind exposure;
- Installation of a solar array on a lower section of the mountain to provide 105% of energy needs on sunny days; and
- The use of a vacuum toilet system to minimize water usage by 90% and limit the number of trips up and down the mountain for water delivery and wastewater removal (currently 300+ annually).
Located in a polar climate zone, summer temperatures on the peak barely reach 50 degrees and night temperatures drop to near-freezing or below year-round. The heat-focused HVAC system is designed to reduce energy loads and includes: a radiant floor heating system, building zones that vary in temperature based on the activity taking place, energy recovery and transfer air ducts that dump excessive heat into adjacent cooler space, displacement ventilation, VAVs for better individual control of large spaces, and Fan Coil Units (FCUs) for small spaces that are too far from the plant to tie back in.
Materials: Having observed the difficult climate and summit conditions, the design team sought to balance resiliency to the extreme climate, sustainable, non-toxic, and non-red list items, regionally sourced materials per the LBC guidelines, and aesthetics consistent with the peak when choosing materials. The exterior is clad in natural elements to withstand the harsh winds and sand including weathering steel, which will develop a protective coating, and locally quarried stone similar in color to the peak. Steel and stone carry into the interior along with the introduction of locally-sourced beetle-kill pine on the ceiling. The design team is also exploring locally reclaimed wood for benches, casework, and doors.
Site Ecology: The restoration of the tundra that’s been subjected to years of human impact due to a completely open and unrestricted site is an essential project component. Above the timberline, few flora can endure the harsh conditions and the tundra vegetation that can—lichen and wildflowers—are very delicate. New pathways with educational exhibits are designed to control foot traffic and educate visitors to preserve as much of the rare vegetation as possible. A long-term plan to restore the tundra vegetation at controlled locations on the peak is also part of the project. Additionally, curtain wall glazing incorporates frit patterning to minimize bird strikes as predator and migratory birds are known to fly through this zone and elevation.
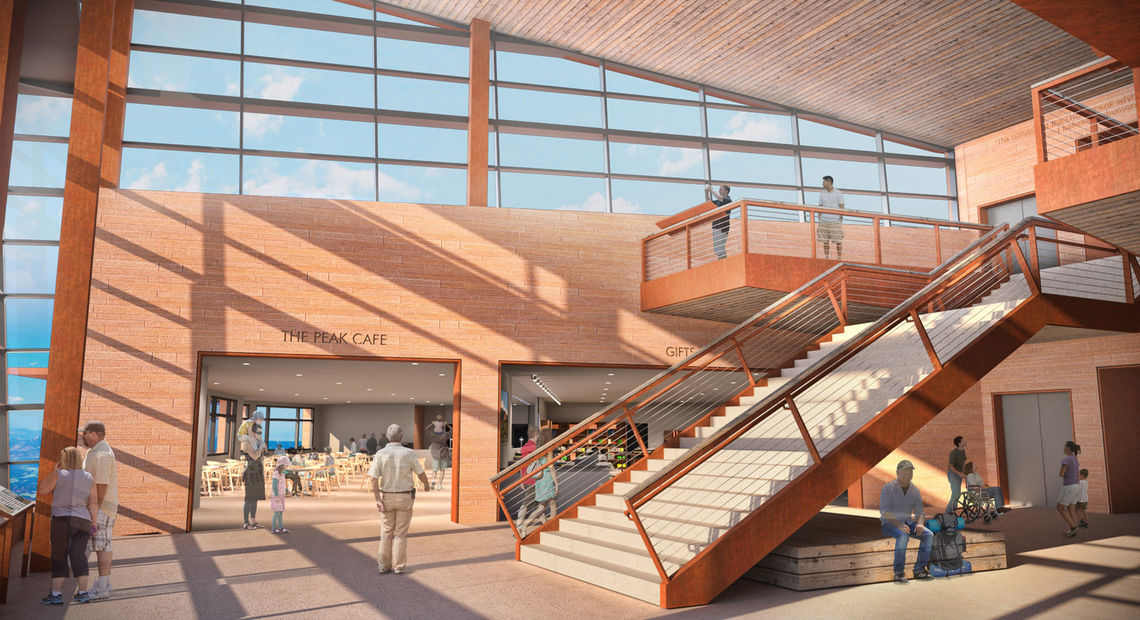
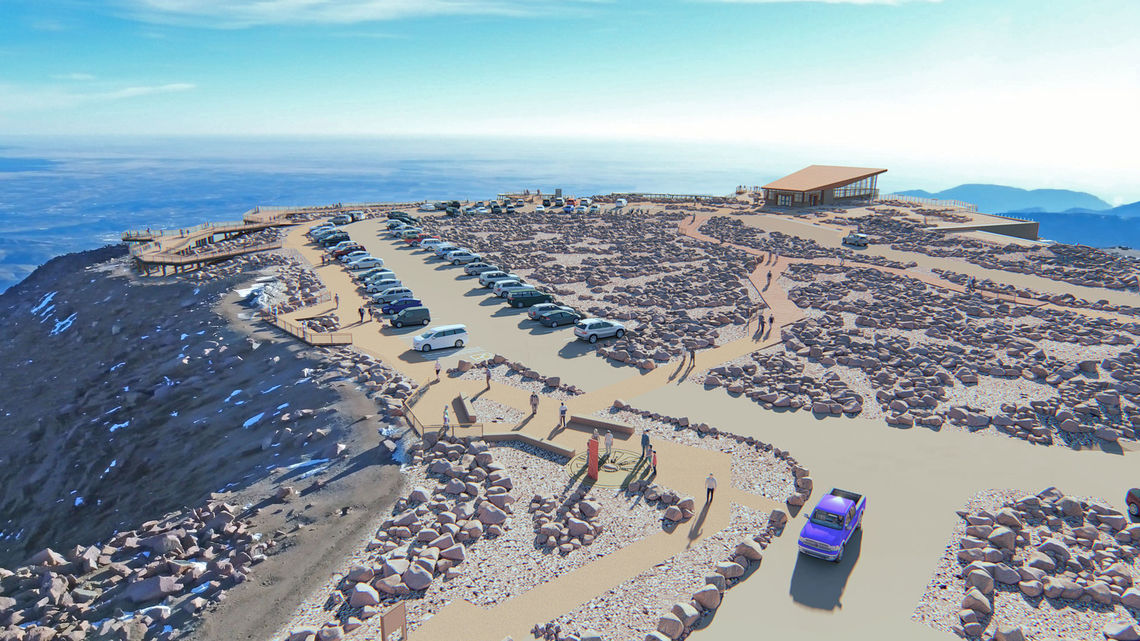
This is just one example of our team’s passion to protect and preserve the environments surrounding our buildings. We strive to frame each design decision through the lens of a sustainable future for the environment, building occupants, and our clients. For more about GWWO’s ranking on the 2018 Architect 50 list, including the methodology behind the rankings, please click here.
