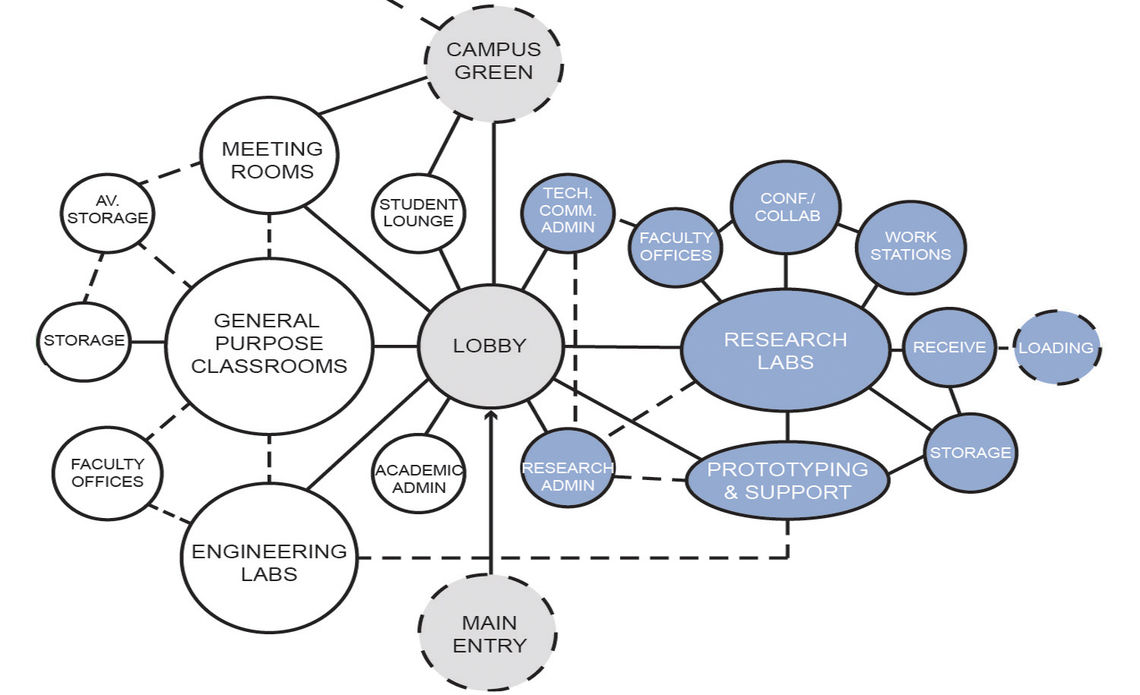
Programming

Southern Maryland Higher Education Center
The foundation for the development of a state-of-the-art research building jointly operated by the Southern Maryland Higher Education Center and University System of Maryland, this detailed architectural program resulted from a series of twelve meetings with a diverse stakeholder group. The team identified and prioritized program elements, developed spatial relationship and site diagrams, and documented all space requirements with cost estimates.

Cade Museum of Creativity + Invention
Through the programming effort, the design team was able to identify, analyze, and expand upon initial project assumptions and goals and to determine the essential elements that were developed into the museum’s final design. The architectural program document comprehensively outlines each space planned for the museum and addresses overall building system considerations as well as cost estimates and a project schedule.

Museum of the Rockies
Collaborating with Montana State University and the Museum of the Rockies building committee, our team identified the museum’s project goals, analyzed short- and long-term space needs, and translated the analysis into a detailed building program for the museum’s expansion and renovation, including space requirements for all building spaces, a preliminary site concept plan, proposed building systems, options for building organization and layout, associated cost estimates, and a prioritized phasing plan.

Southern Maryland Higher Education Center
The foundation for the development of a state-of-the-art research building jointly operated by the Southern Maryland Higher Education Center and University System of Maryland, this detailed architectural program resulted from a series of twelve meetings with a diverse stakeholder group. The team identified and prioritized program elements, developed spatial relationship and site diagrams, and documented all space requirements with cost estimates.

Cade Museum of Creativity + Invention
Through the programming effort, the design team was able to identify, analyze, and expand upon initial project assumptions and goals and to determine the essential elements that were developed into the museum’s final design. The architectural program document comprehensively outlines each space planned for the museum and addresses overall building system considerations as well as cost estimates and a project schedule.

Museum of the Rockies
Collaborating with Montana State University and the Museum of the Rockies building committee, our team identified the museum’s project goals, analyzed short- and long-term space needs, and translated the analysis into a detailed building program for the museum’s expansion and renovation, including space requirements for all building spaces, a preliminary site concept plan, proposed building systems, options for building organization and layout, associated cost estimates, and a prioritized phasing plan.

Southern Maryland Higher Education Center
The foundation for the development of a state-of-the-art research building jointly operated by the Southern Maryland Higher Education Center and University System of Maryland, this detailed architectural program resulted from a series of twelve meetings with a diverse stakeholder group. The team identified and prioritized program elements, developed spatial relationship and site diagrams, and documented all space requirements with cost estimates.
