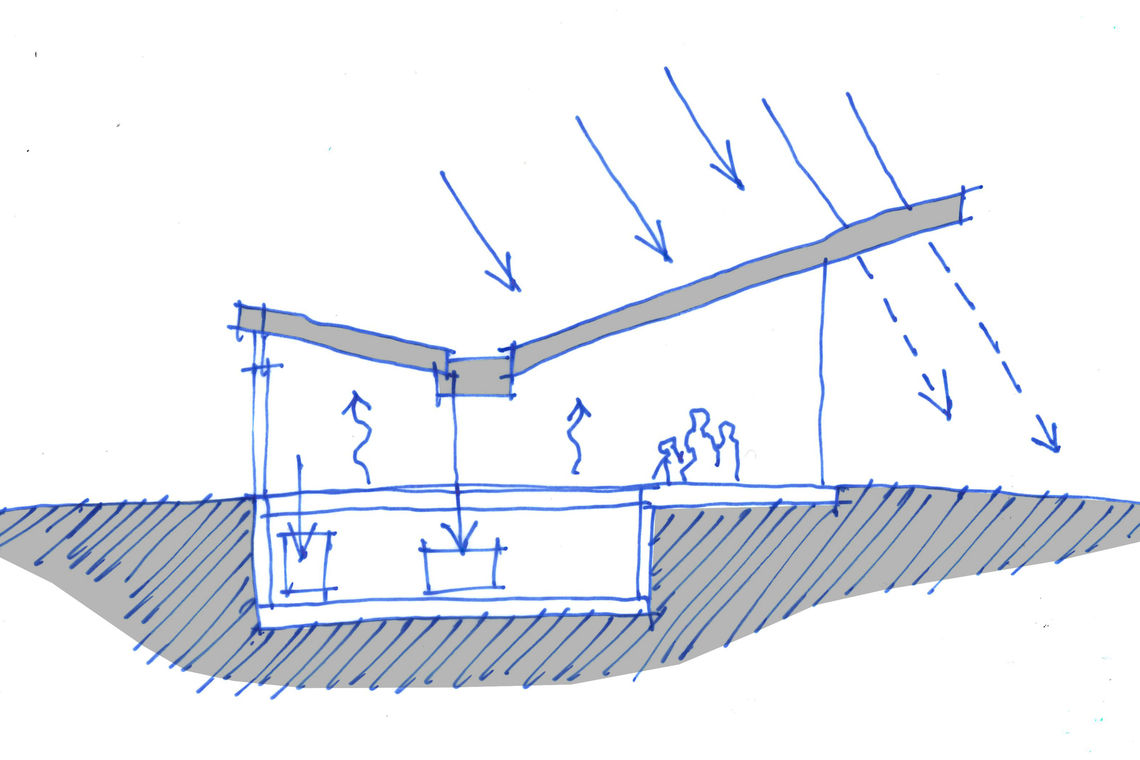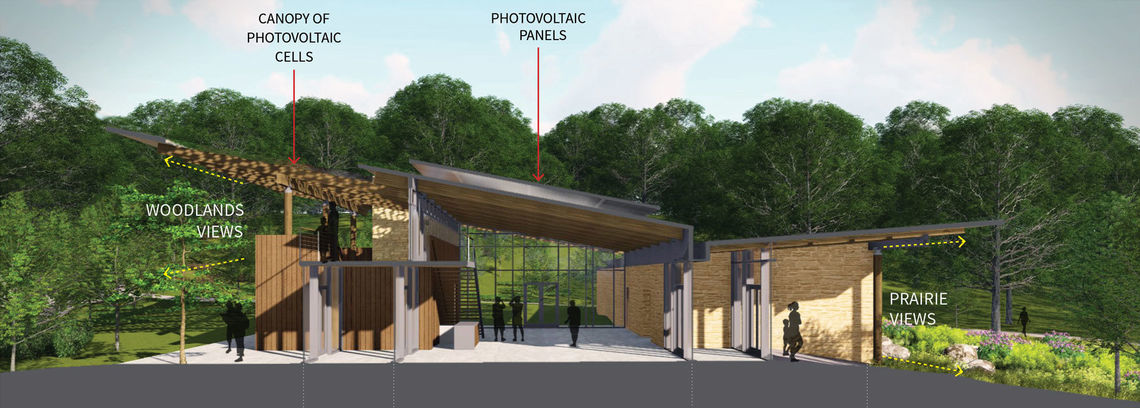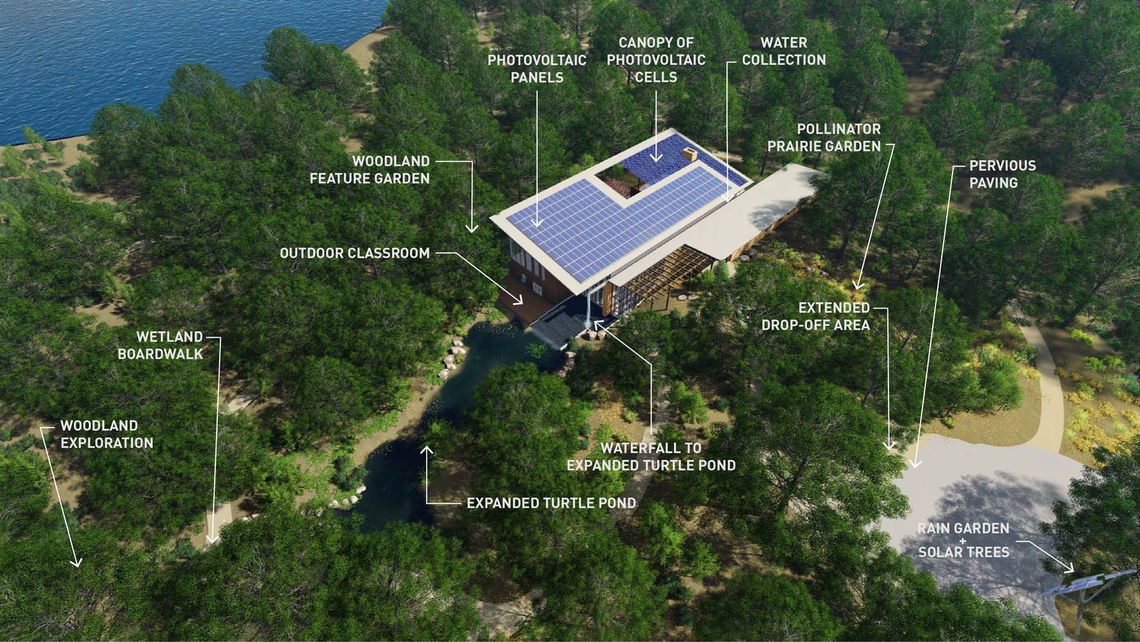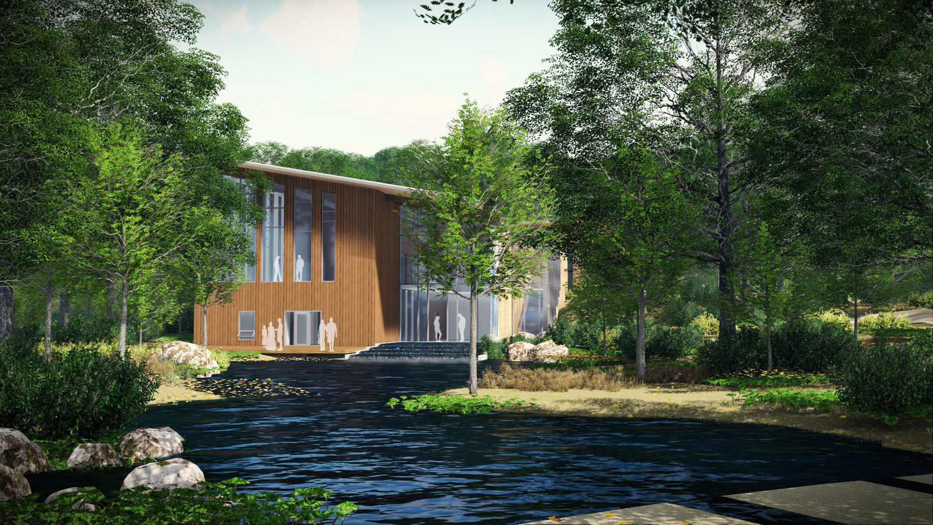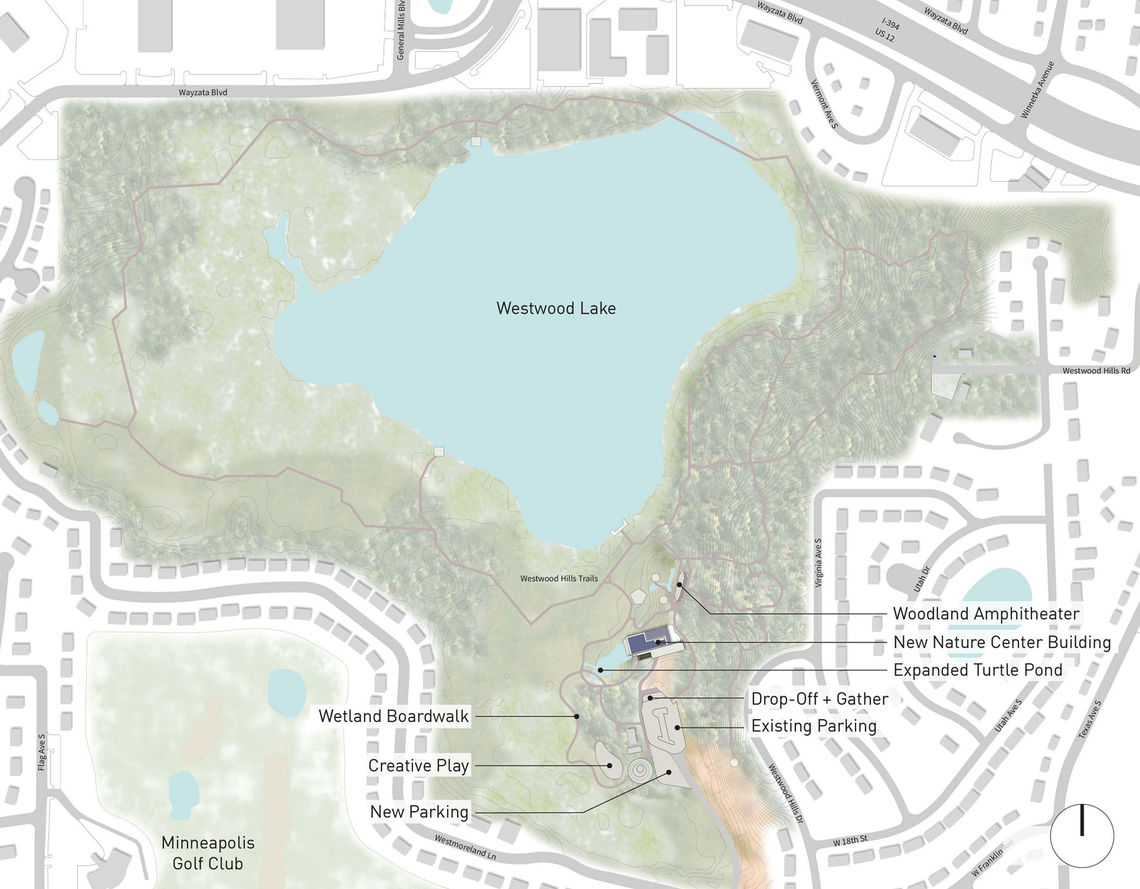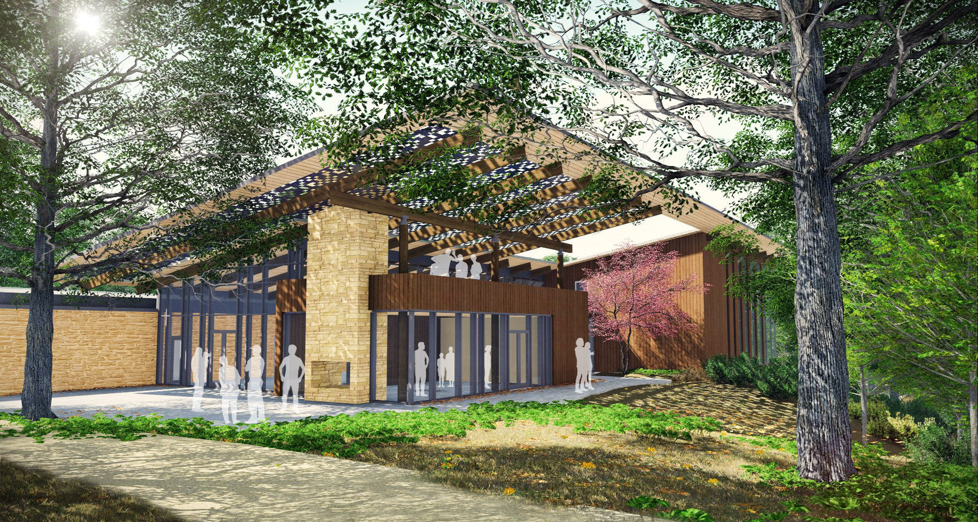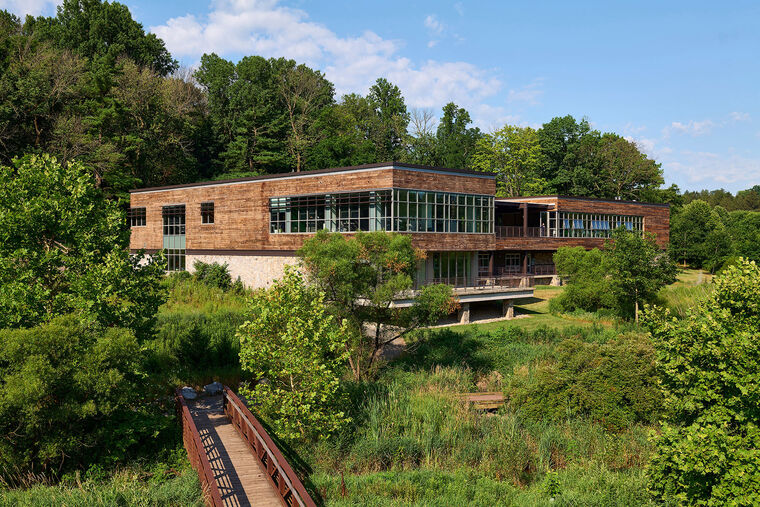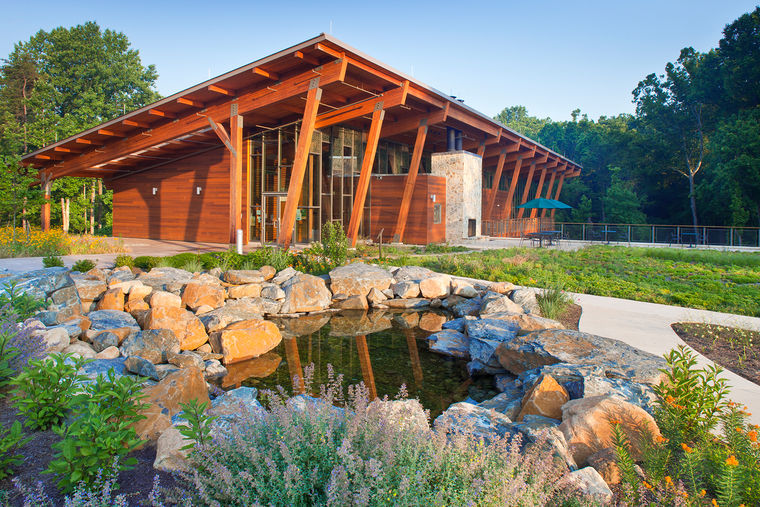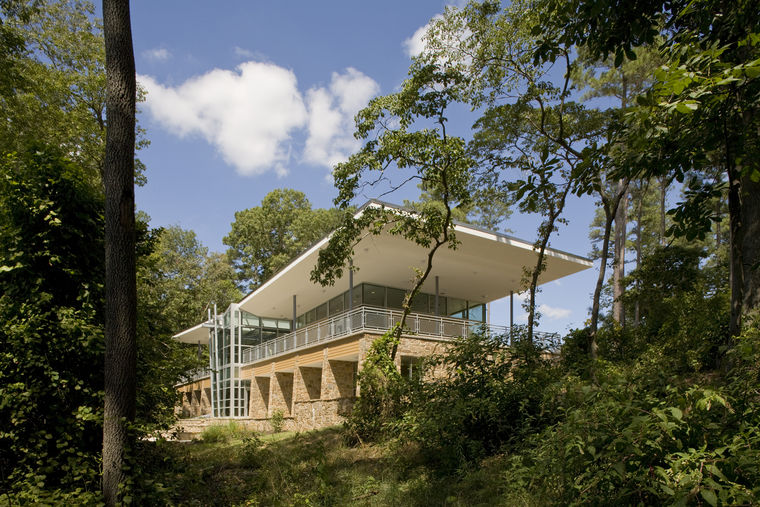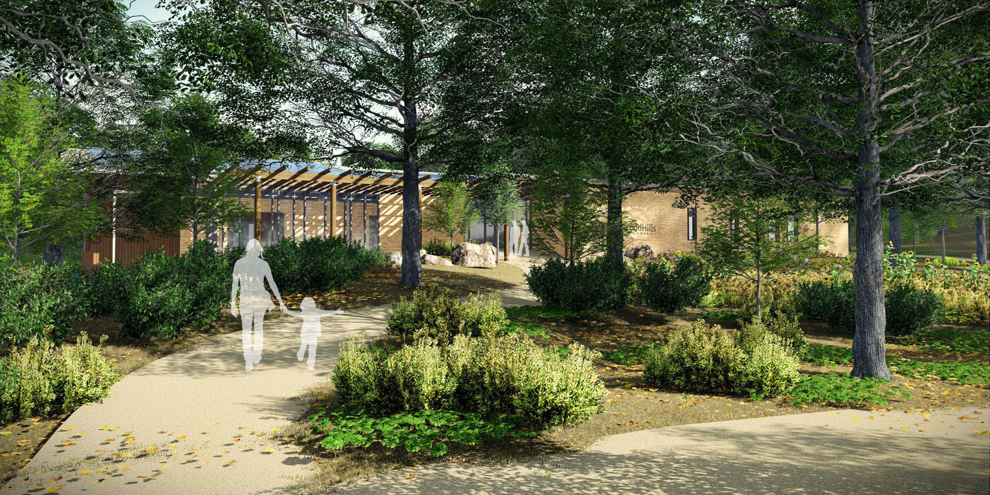
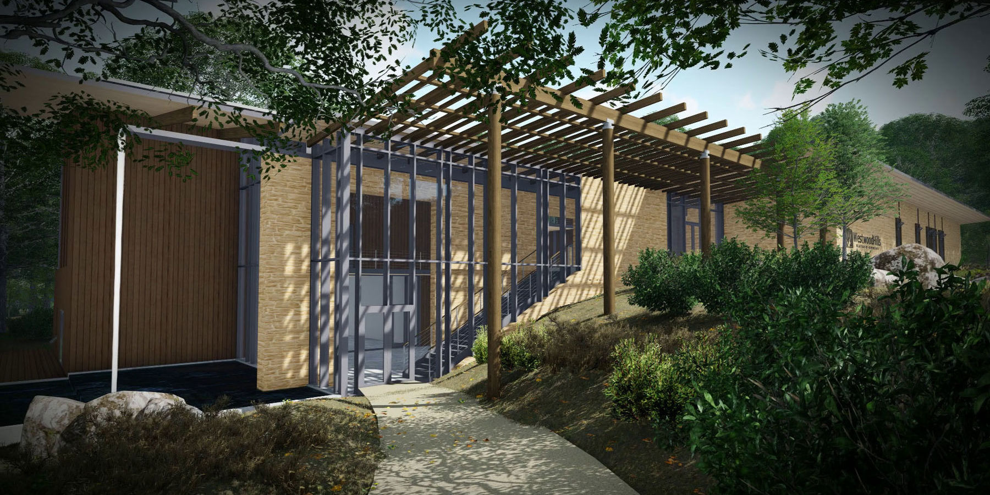
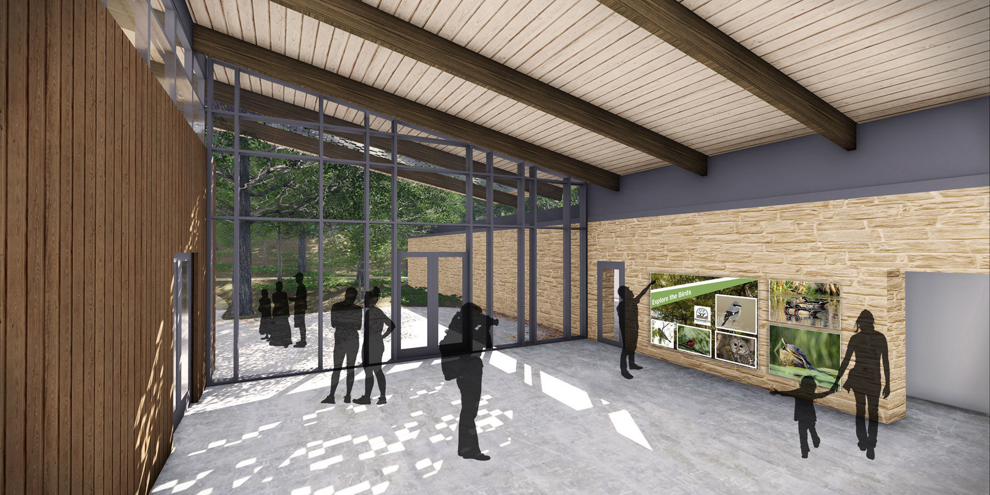
Westwood Hills Nature Center
Minneapolis, MN
- Details
- Multi-purpose rooms, classrooms, exhibit space
- Outdoor classroom, water garden, nature play
- Gathering space, serving area, office space
- Sustainable design features
- Services
- Proposed Design
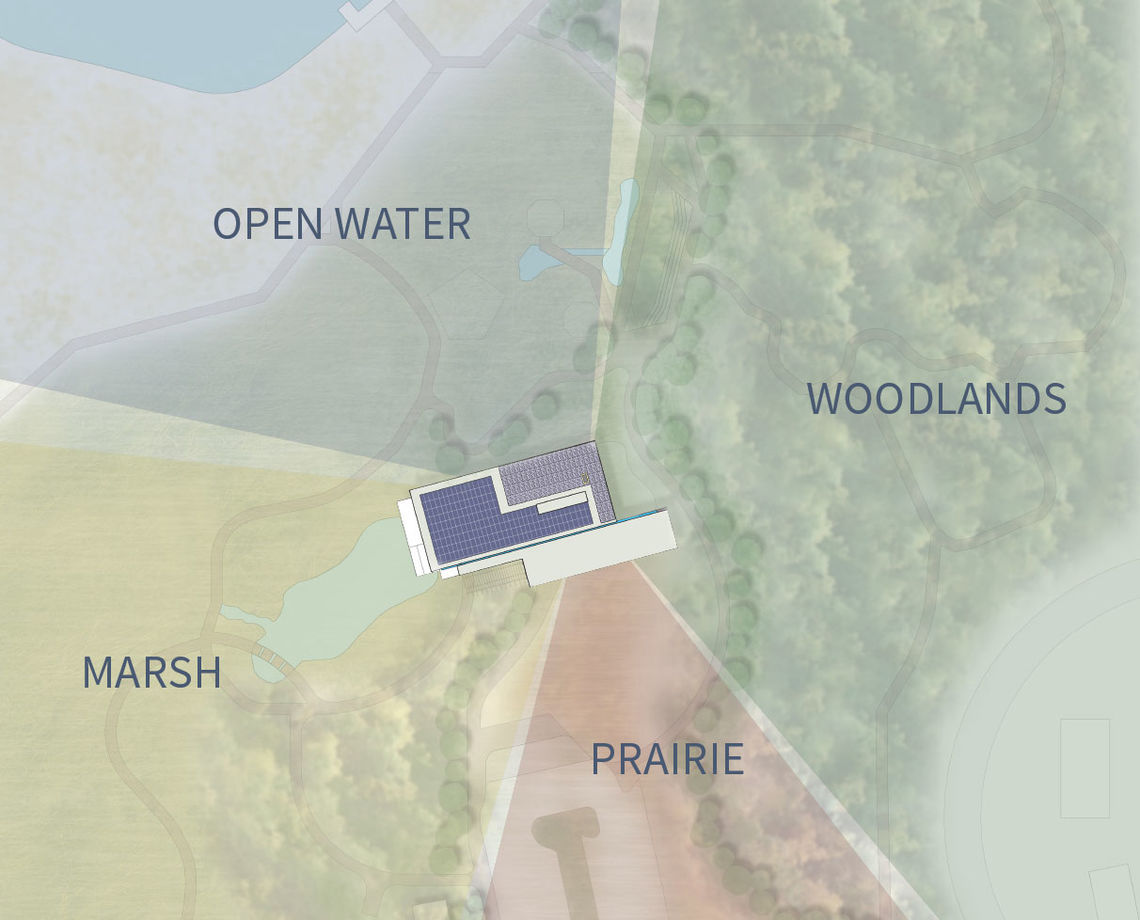
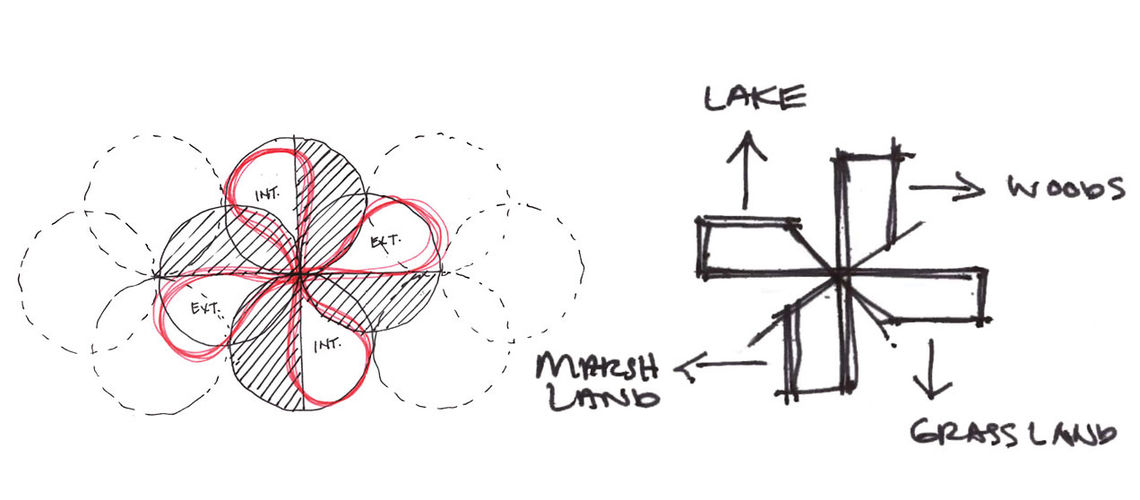
From the moment of arrival, visitors are immersed in nature through a series of rich landscapes. They can move directly out to the site or take advantage of the nature center with spaces dedicated to each ecological zone. Views outward connect the visitor with the expansive landscape while multiple levels of exterior gathering spaces encourage more intimate engagement in various ways. Classrooms on the lower level support hands-on nature research, while an outdoor deck on the upper level offers a closer look into the tree canopy. The project also includes an expanded outdoor classroom area and water garden, expanded natural play and education area, and improved canoe and kayak launch.
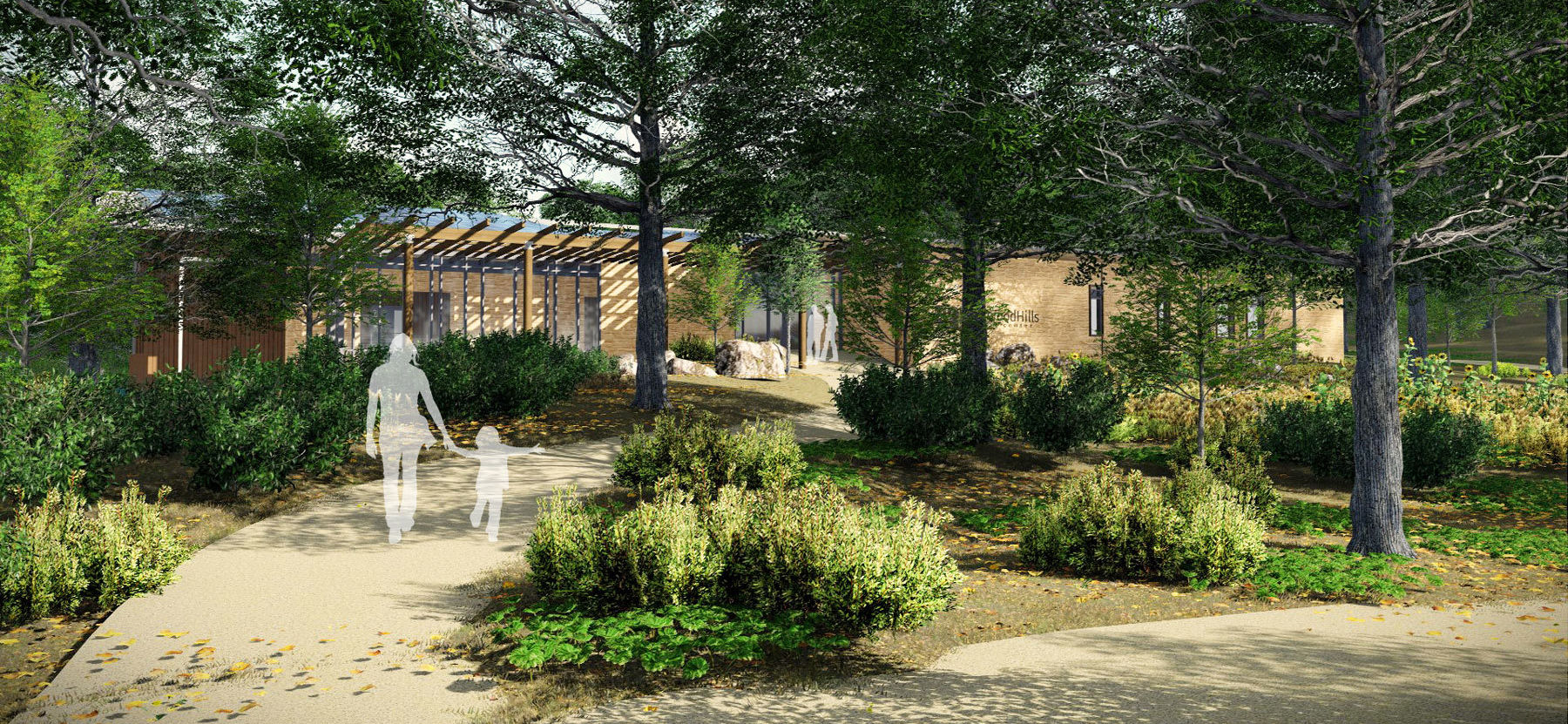
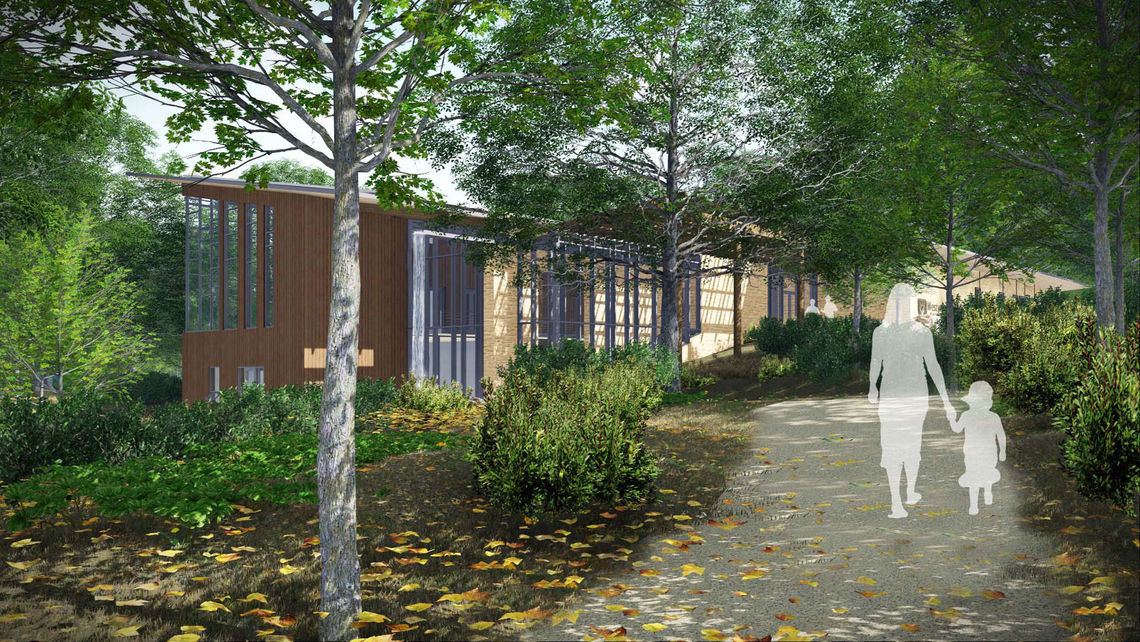
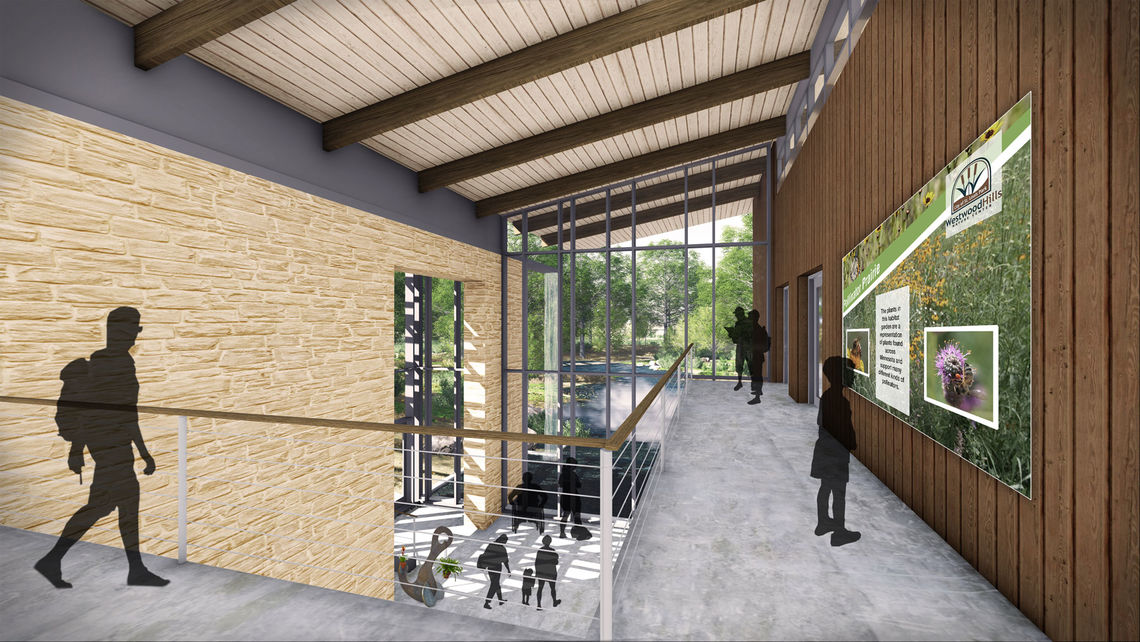
The design incorporates sustainable features as a visible educational component for users and has a goal of net zero energy consumption. Intending to have as minimal an impact on the site as possible, the building systems themselves attempt to mimic the site’s ecological systems. Sloped roofs collect rainwater that is utilized within the buildings’ plumbing system and in an expanded outdoor turtle pond, creating an opportunity to bring nature’s classroom right up to the buildings’ edge. A leaf-like photovoltaic canopy harnesses the power of the sun while providing a filtered, semi-shaded exterior space. A composting system is utilized, following patterns of prairie soils that allow nutrient systems to clean as they cycle. And similar to how marsh plant roots extend deep into the ground to exchange both air and nutrients—a characteristic distinct to plants in saturated soils—geothermal wells reach deep in order to transport fluids for exchange of heat. The site design also takes advantage of the variety of ecologies on the site; a rain garden within the parking area manages storm water while vertical solar “trees” provide both a source for power collection and filtered shade below.
