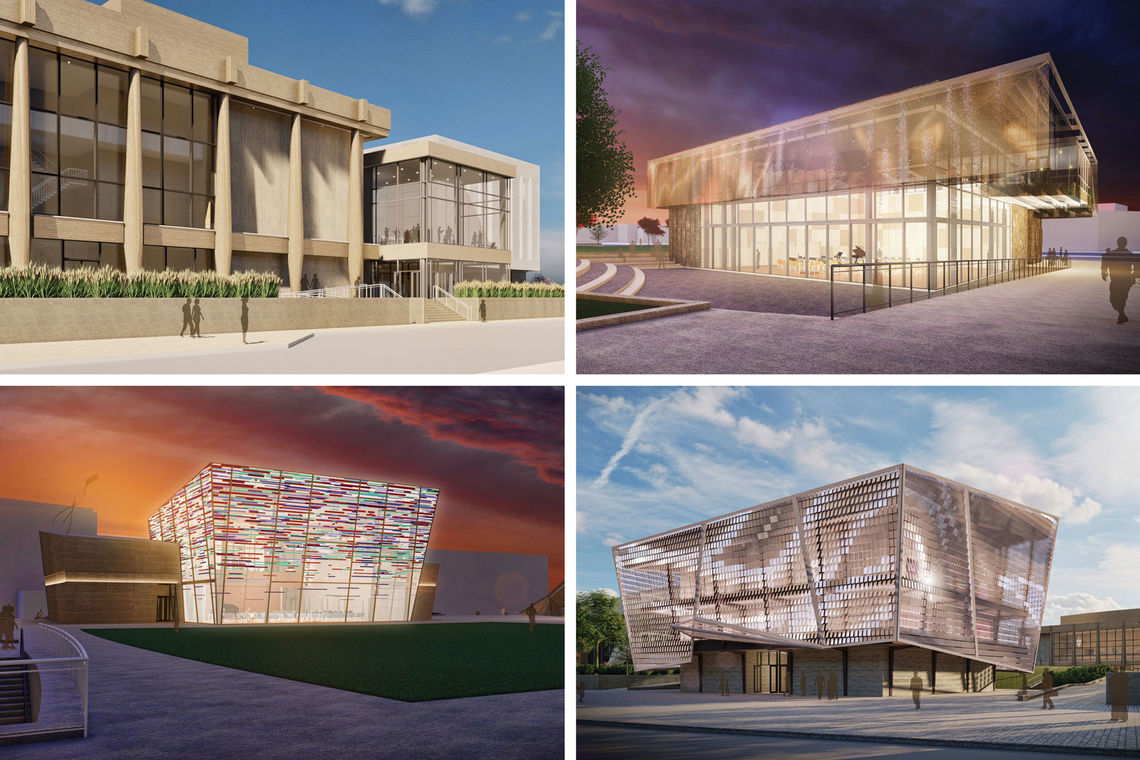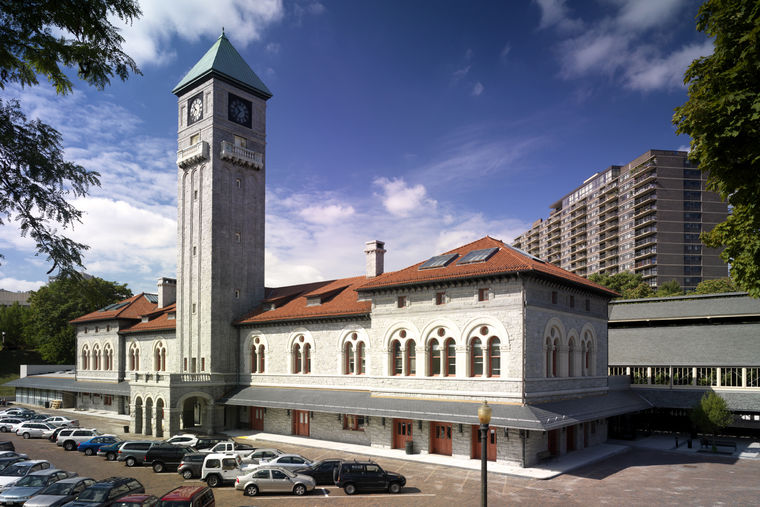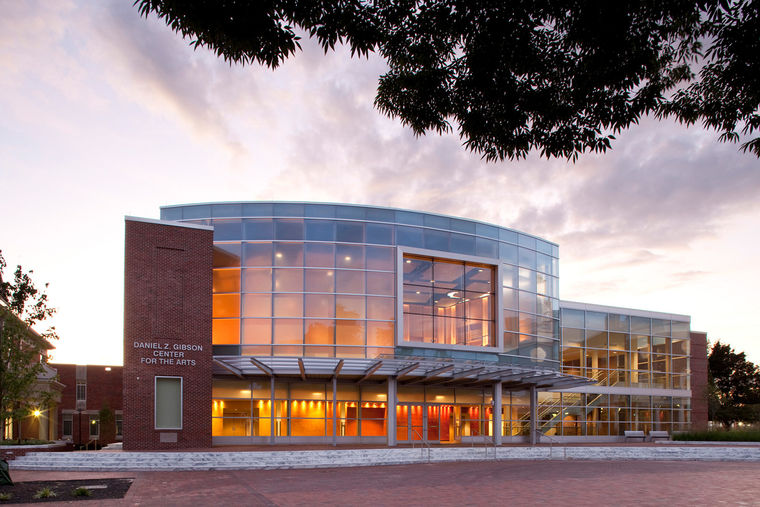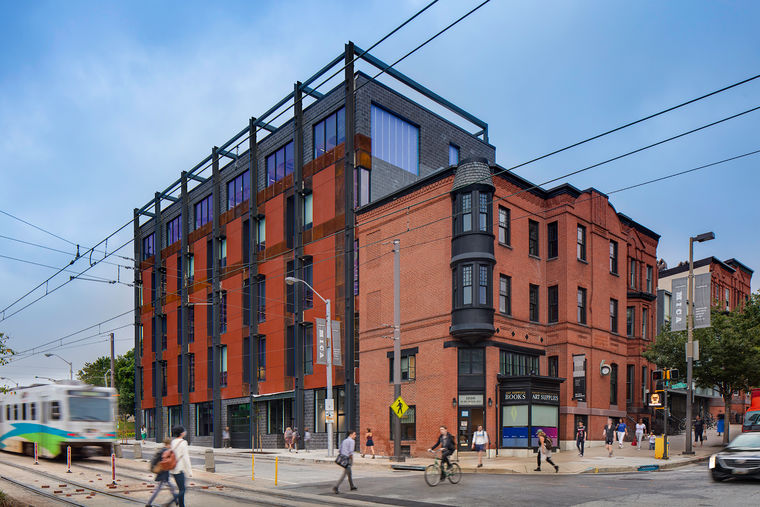Previously underutilized, the former Exhibit Hall C at the Ocean City Convention Center was transformed into a grand 1,216-seat multipurpose performance space for the Town of Ocean City. To accomplish the design, a ballroom above the exhibit hall was demolished and the large concrete columns that divided the space were removed. Balconies were then added to create a flexible and intimate theater experience.
Ocean City Performing Arts Center
Ocean City, MD
- Details
- 1,216-seat performance and event space
- 2,400-SF proscenium stage
- Fly gallery, orchestra pit, green rooms, dressing rooms, pre-function space
- Design Architect: GWWO Architects; Managing Firm: Becker Morgan Group
- Owner
- Roland E. Powell Convention Center
- Services
- Feasibility Study, Interior Design, Full Design Services







