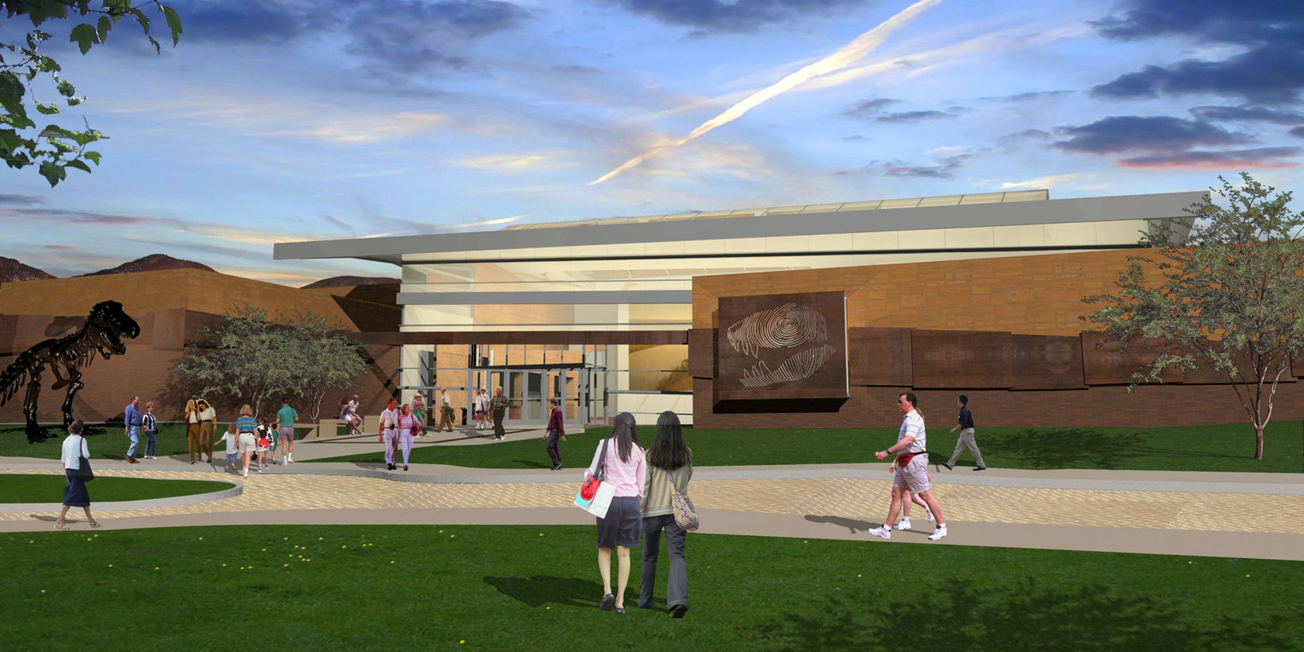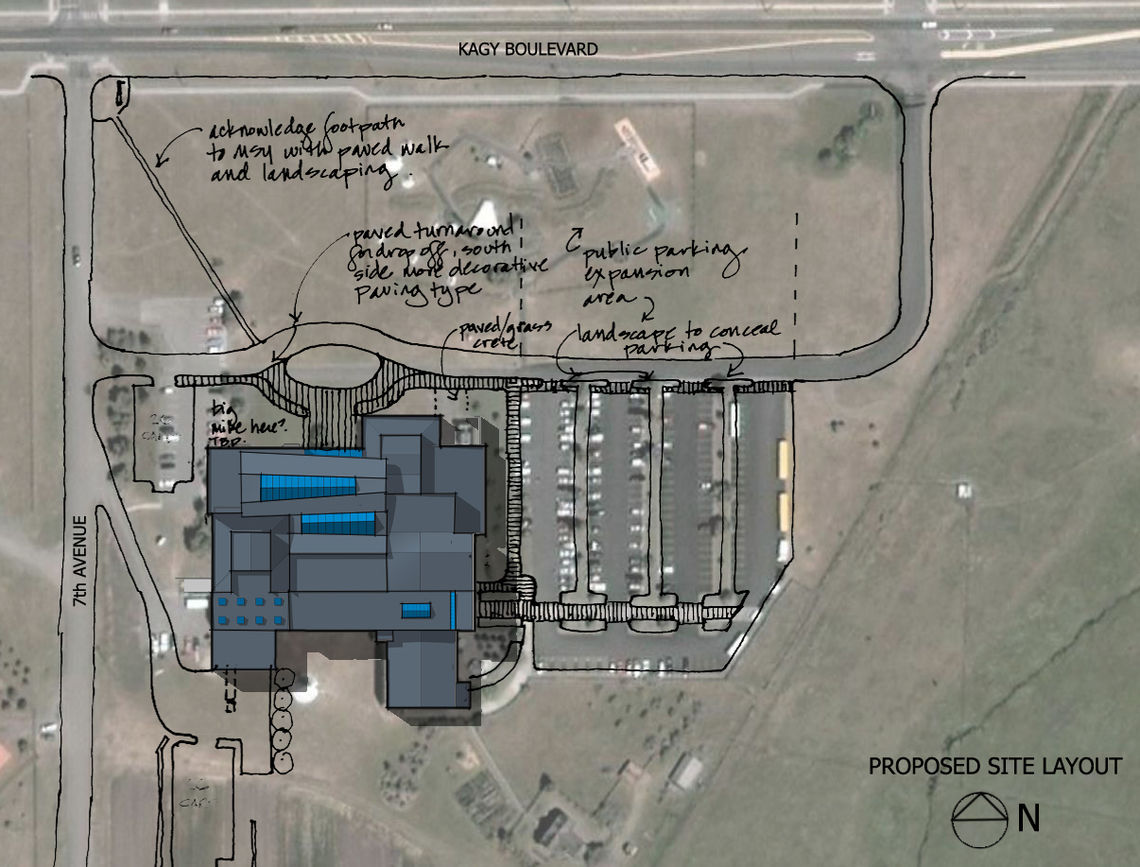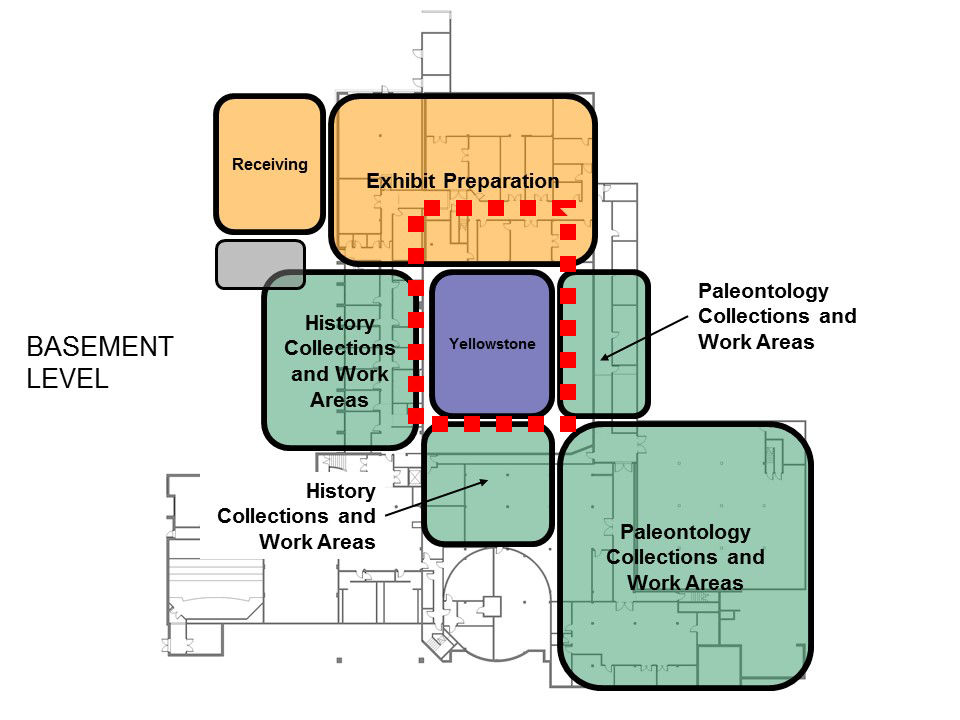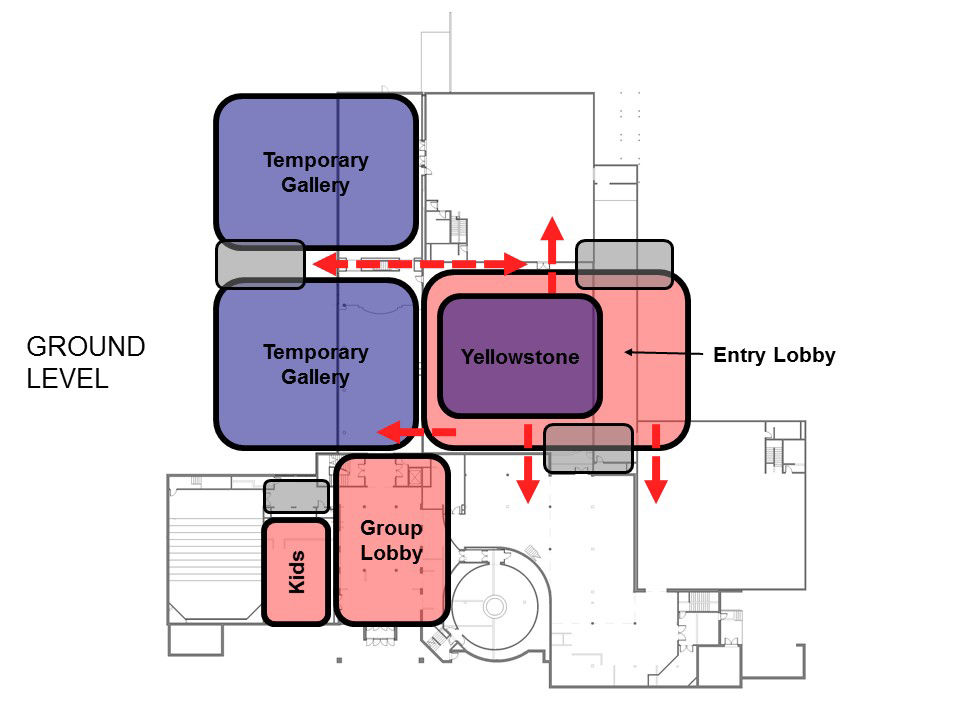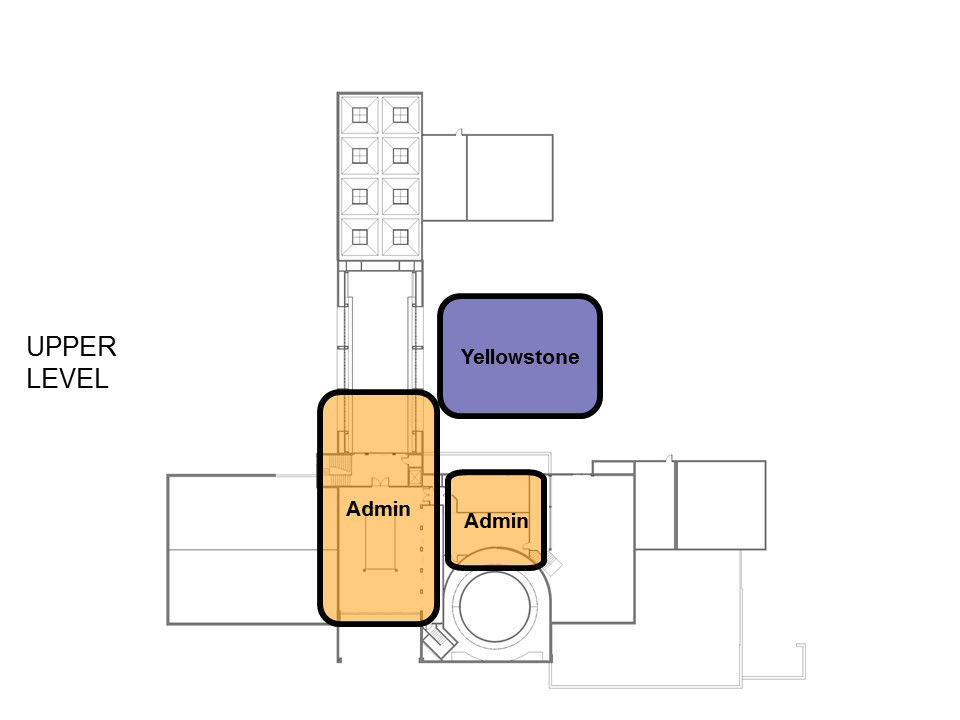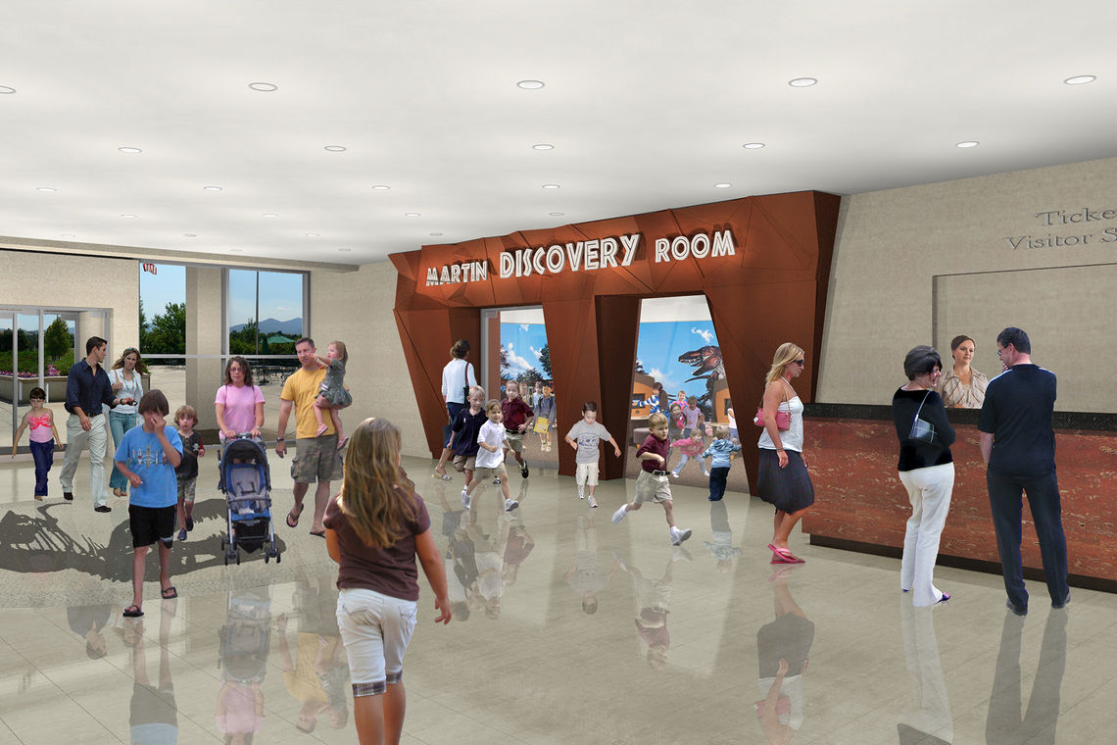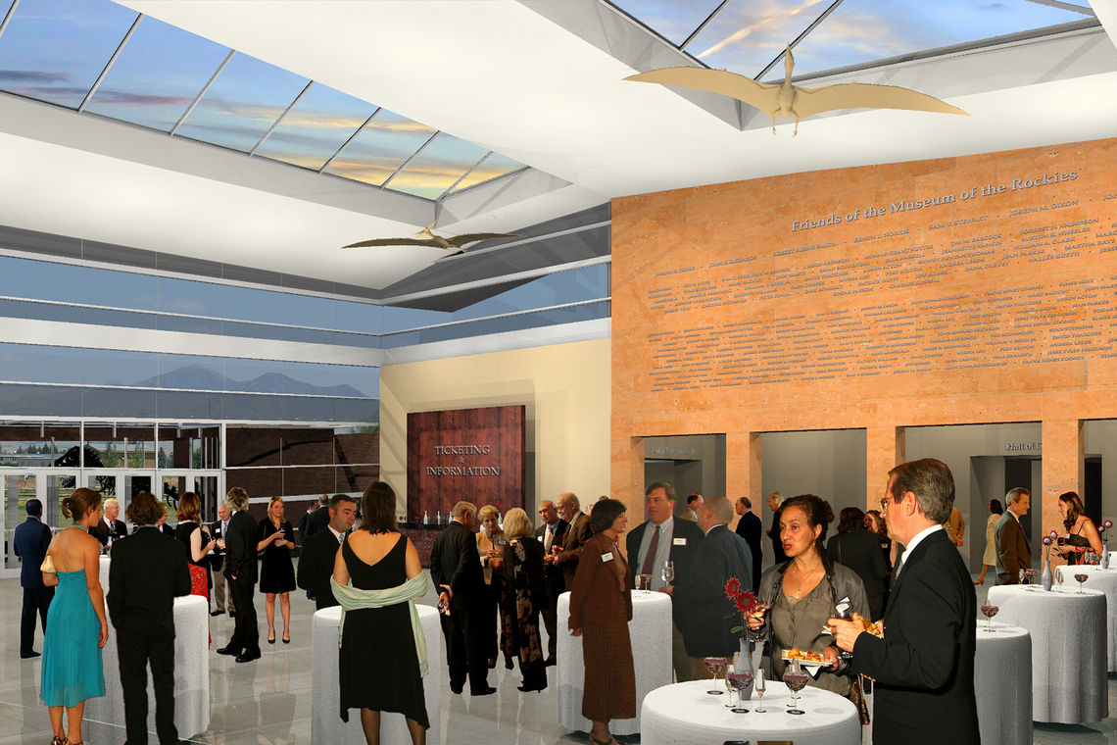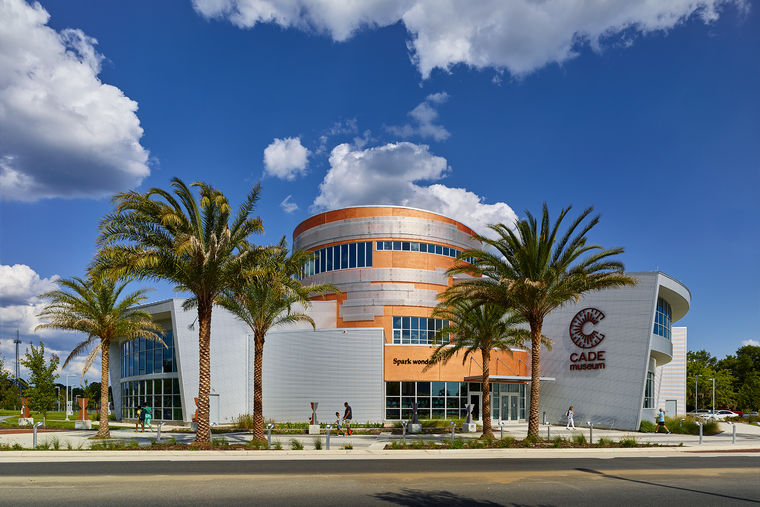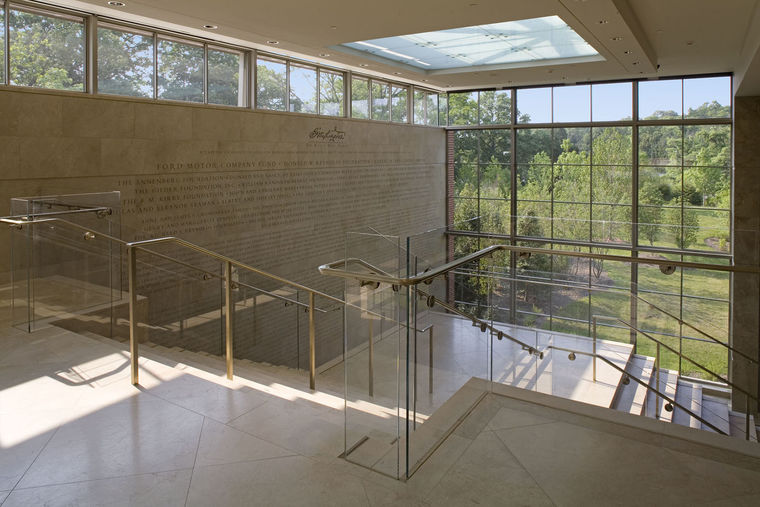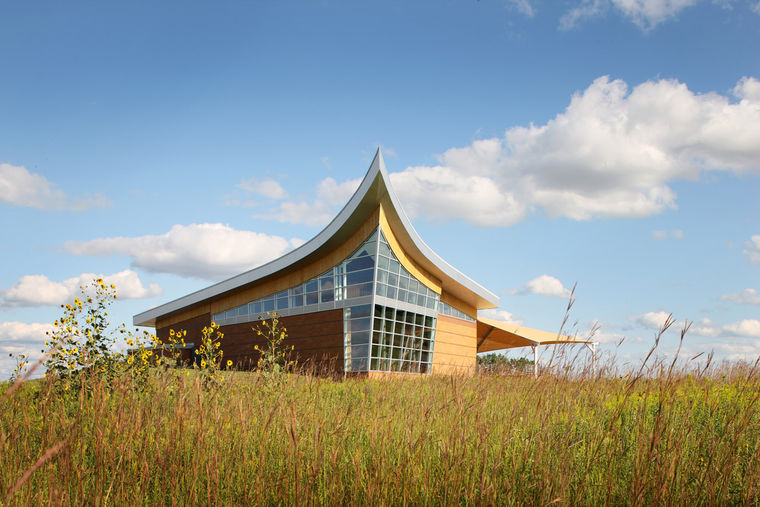Built in three phases between the late-1950s and the mid-1980s, the Museum of the Rockies required design for a major reorganization and expansion to increase usable space, improve efficiency and circulation, and reorient the building’s main entry to engage the adjacent Montana State University campus, of which it is a part.
Montana State University Museum of the Rockies
Bozeman, MT
- Details
- Exhibit galleries, paleontology labs, collections storage, curatorial workrooms
- Planetarium, classrooms, administrative spaces
- Multipurpose space for museum and community events
- Design Architect: GWWO Architects; Managing Firm: ThinkOne Architects
- Owner
- Museum of the Rockies
- Services
- Programming, Fundraising Materials, Conceptual Design
